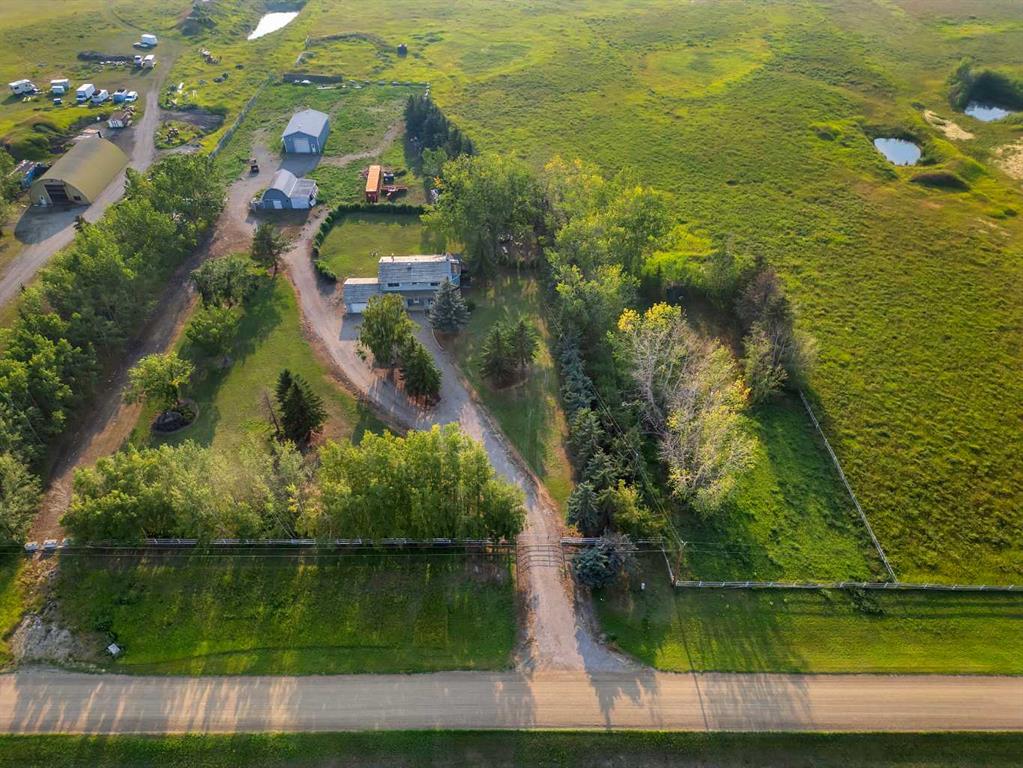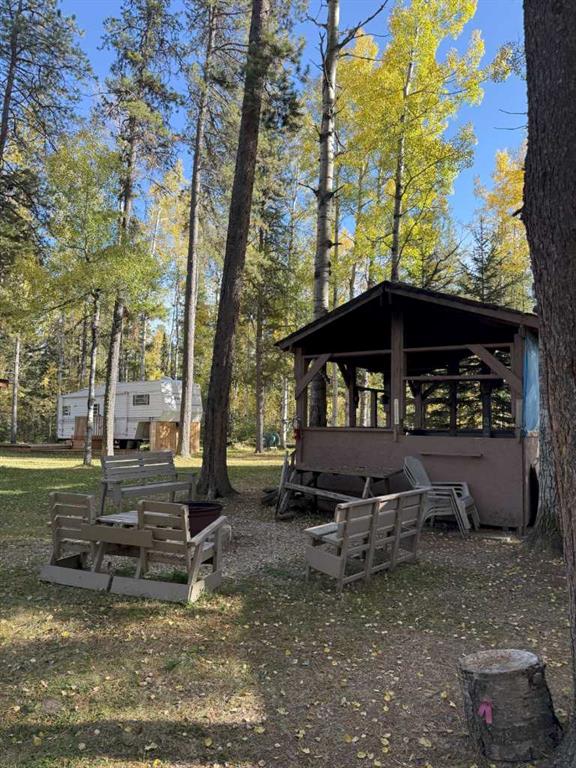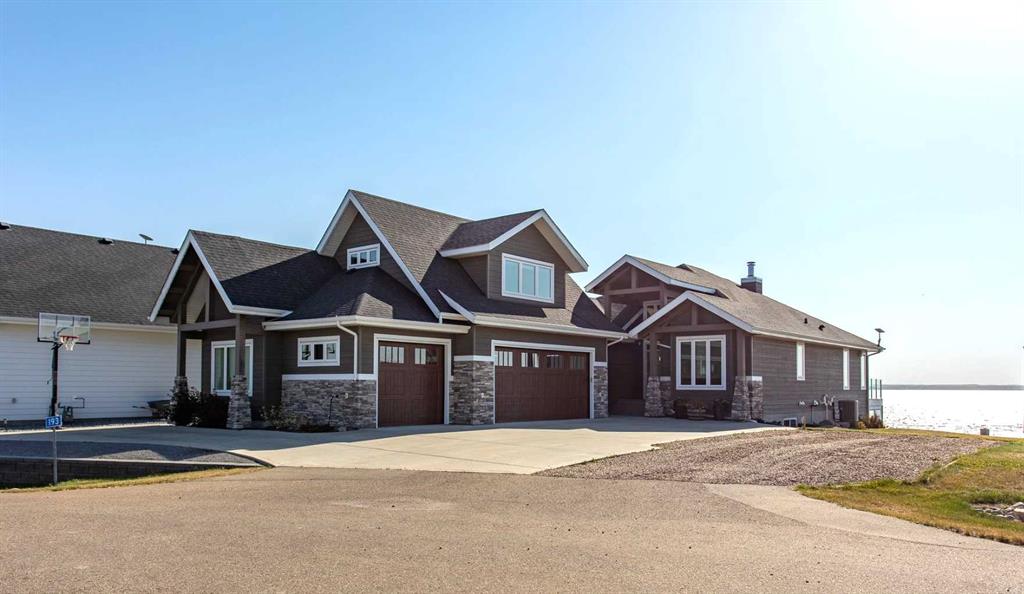193, 20419 Township Road 412 , Rural Camrose County || $1,700,000
Wake up to picturesque views of Buffalo Lake, spend your afternoons relaxing on the beach or in the water, and unwind by the fire as the sun sets over the shoreline—this is lakeside living at its finest. Designed for those who crave connection, comfort, and a touch of luxury, this modern home blends effortless main-level living with exceptional indoor–outdoor spaces. Whether you’re raising a family that loves to play by the lake or desire a summer home, this property delivers in every way! Experience the beautiful community of Pelican View Estates.
This tastefully designed and beautifully built Larkaun Home home is absolutely stunning! The main floor welcomes you with an open, airy layout that frames unforgettable views of Buffalo Lake. Soaring ceilings and ample windows that bring the outdoors in, gorgeous hardwood and tile flooring with a beautiful patio off the dining area. The chef-inspired Kitchen with quartz counters is built for entertaining, complete with a coffee/cooler bar and a walk-through pantry for easy organization. The Primary Suite is bright and welcoming with gorgeous views and access to the upper balcony, a spa-like Ensuite, large walk-in closet, and direct access to the Laundry Room—everything you need on one level. A main floor Den makes an ideal home office or quiet retreat. The bonus room upstairs is great for a recreation space and cozy movie nights. It sits above the oversized triple Garage that provides plenty of room for vehicles, lake gear, and storage.
The walkout lower level is made for gathering—featuring an impressive wet bar, a sunroom that connects to the hot tub area, and three comfortable Bedrooms. Two share a Jack and Jill 5-piece Bath, while the third is next to a full Bath—perfect for hosting guests with privacy and comfort in mind. This level extends your living space, opening directly outside for patio and beach access.
Outside, enjoy steps-to-the-water access, a firepit for evening campfires, and sweeping views that make this one of the most desirable spots on the lake. Whether it’s sunrise coffee on the balcony or sunset by the shore, this home captures the essence of modern lakeside living.
Listing Brokerage: RE/MAX real estate central alberta



















