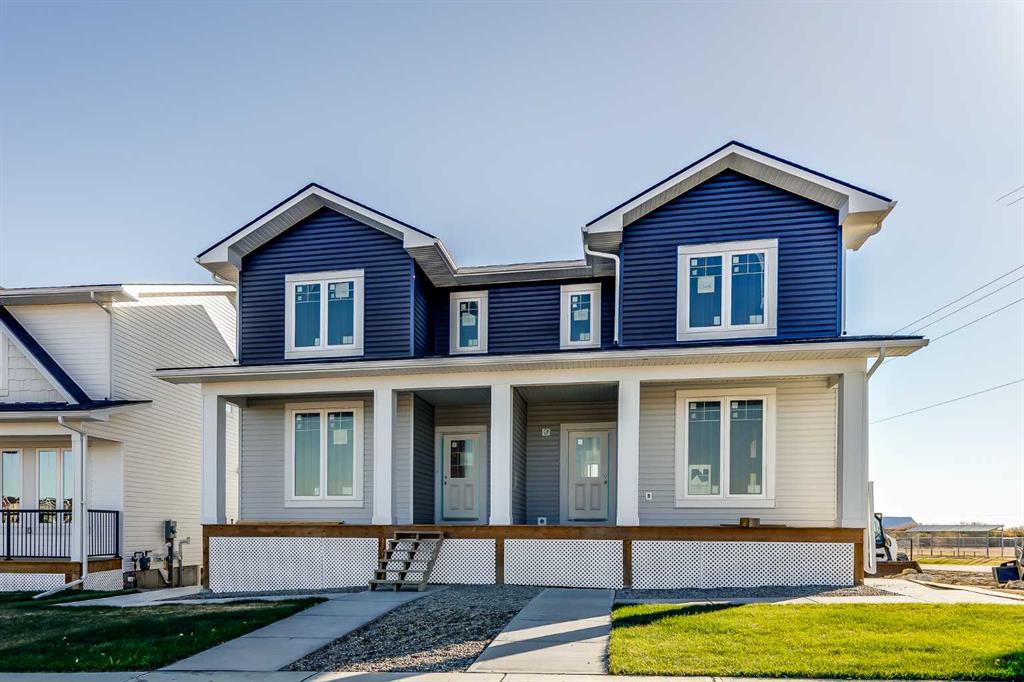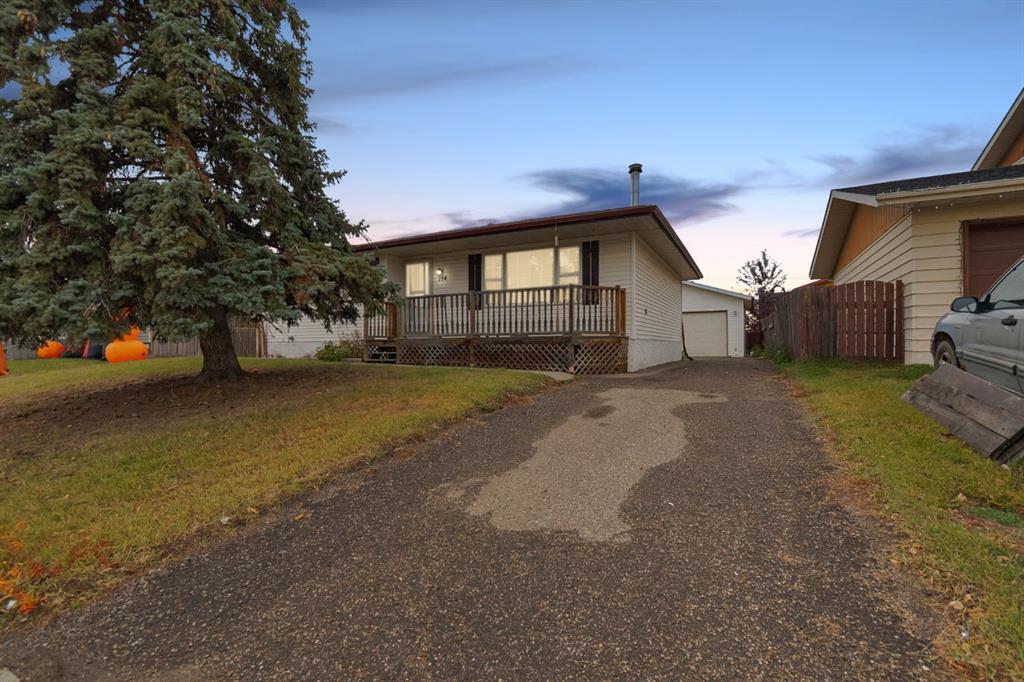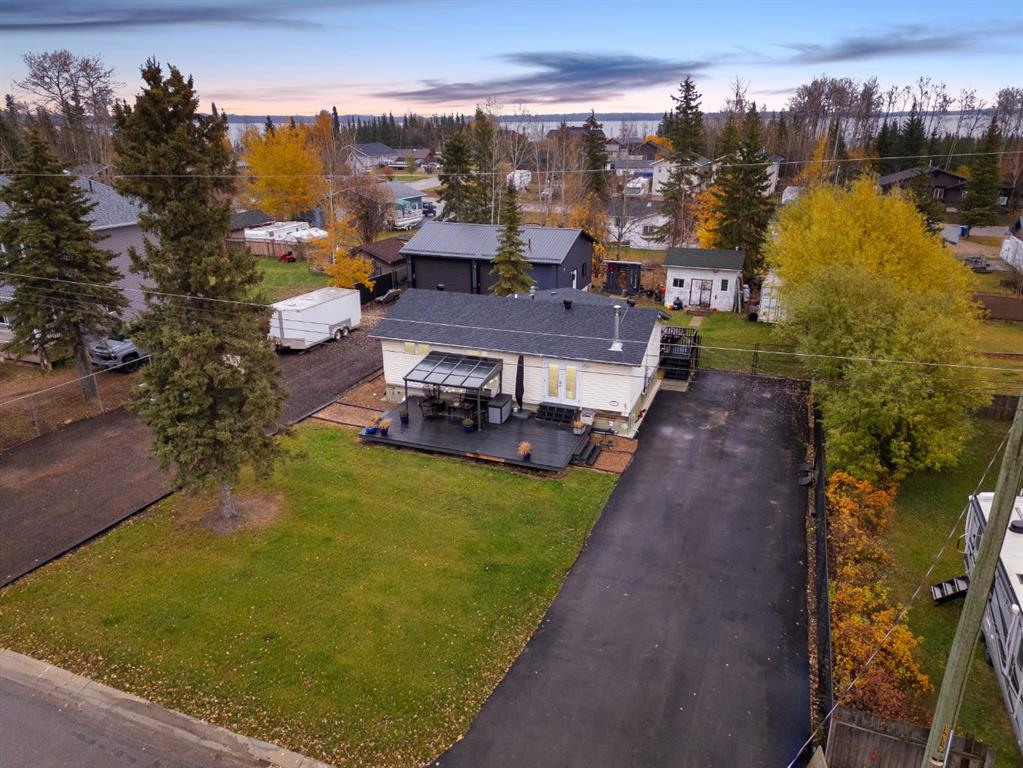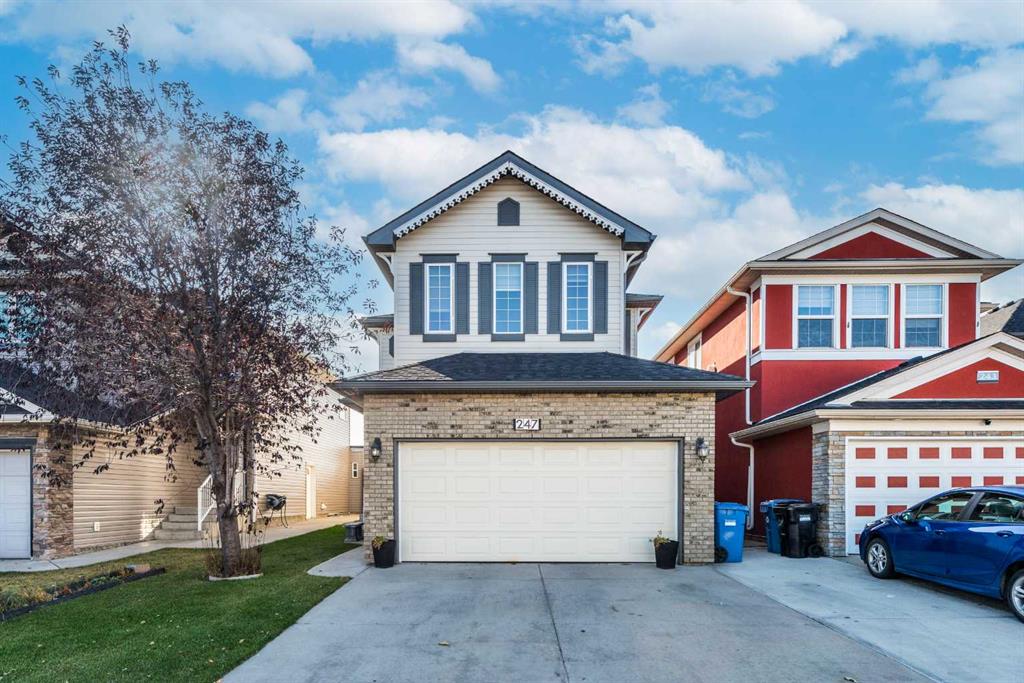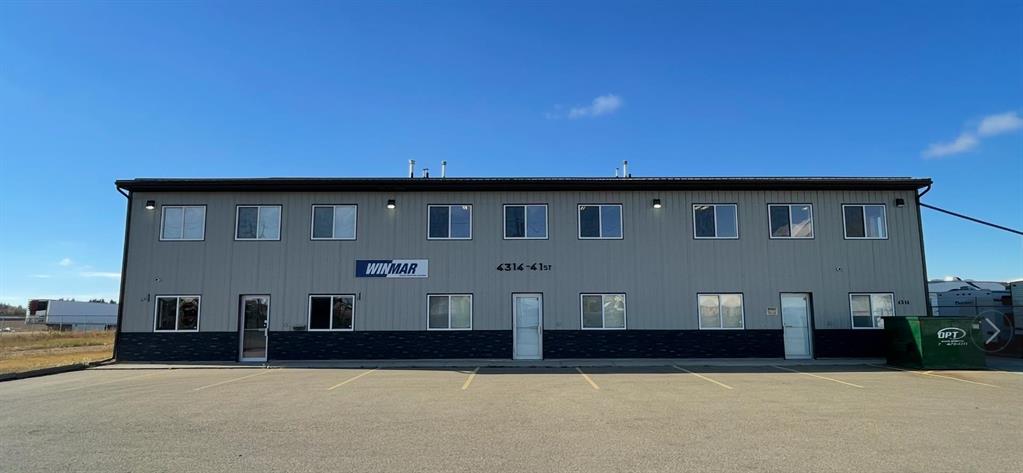21 Gregoire Avenue , Gregoire Lake Estates || $530,000
Welcome to 21 Gregoire Lake Estates, a beautifully updated bungalow situated on a 15,000 sq/ft lot in Fort McMurray’s local lake community. This property offers the perfect blend of country comfort and modern convenience, only 20 minutes outside of town and complete with an incredible 30x40 heated shop and plenty of parking for all your toys on two long driveways located on each side of the property. Lovingly owned for over 15 years, the home has seen thoughtful updates throughout, including connection to city water and sewer for both the house and garage, new driveways, refreshed landscaping, and numerous upgrades inside and out.
The home itself has been extensively renovated over the past five years. Inside, you’ll find a welcoming open layout featuring three bedrooms and a fully renovated bathroom completed just three years ago. The kitchen is warm and functional with a five-burner gas range, newer hood vent, and updated cabinetry, while the living room is cozy and inviting with a wood-burning stove and direct access to the front deck for added functionality.
The outdoor space has been transformed into a beautiful, usable area for everyday living and entertaining. The composite front deck is complemented by a composite back deck, and the yard itself has been levelled and seeded to grass, surrounded by chain link fencing added four years ago for both privacy and security. Both front and back driveways have been widened, with recycled asphalt leading to the full width of the garage. There’s also a 50-amp RV hookup and sewer connection tied into the city system—perfect for guests staying in comfort with their camper—along with hot tub wiring already in place.
The showstopper of this property is the impressive 30x40 shop with a metal roof, 11’10” ceilings, and a full three-piece bathroom with in-floor heating. The shop is heated with gas radiant heater, finished with epoxy floors, and includes a dog-washing station, dry sump drain, hot and cold taps, 220V power, and two overhead doors with openers. Internet is hardwired directly to the shop, and several fixtures—including upper cabinets, tire rack, and receiver system—are included. Whether used as the ultimate year-round entertaining space or your dream workshop, it’s a showpiece that sets this property apart.
The home sits on a raised concrete foundation with 2x8 pony walls and three steel beams supporting the structure. The heated crawl space features a powered ventilation system to keep it dry year-round, with weeping tile installed ten years ago for proper drainage—a testament to the home’s solid construction and ongoing care. Additional features include central air conditioning (five years old), hot water on demand, and an owned water softener for added convenience.Full of character, utility, and pride of ownership, 21 Gregoire Lake Estates offers exceptional value and versatility—whether you’re seeking space for hobbies, vehicles, or simply room to enjoy the outdoors.
Listing Brokerage: The Agency North Central Alberta









