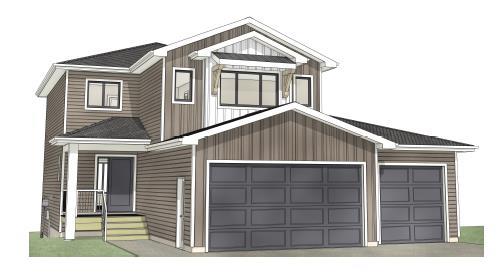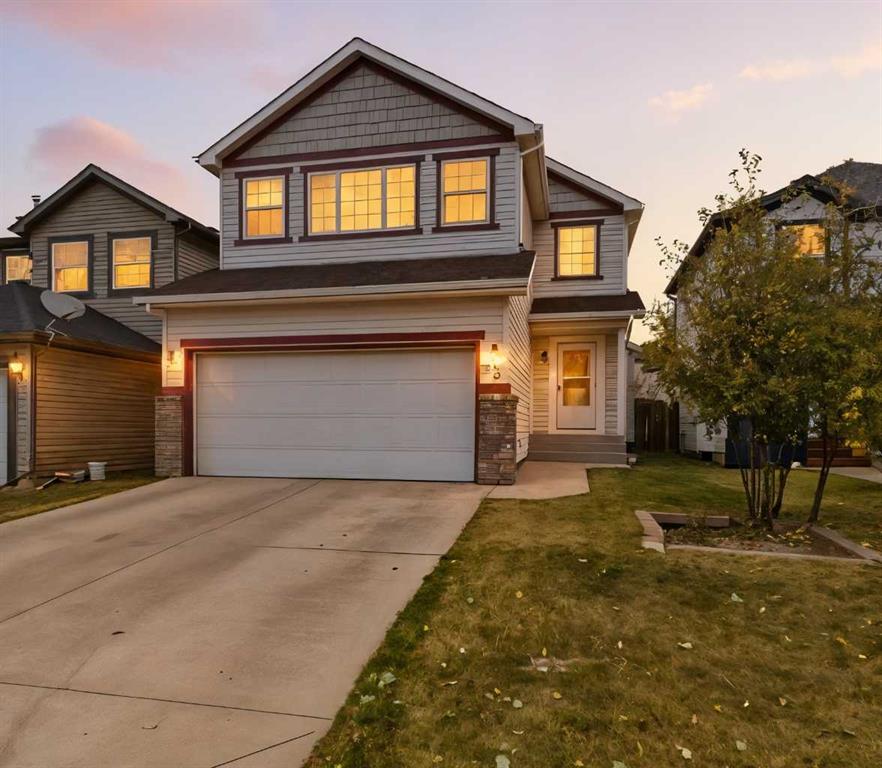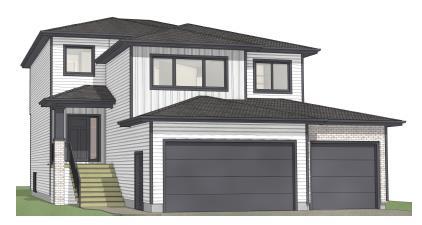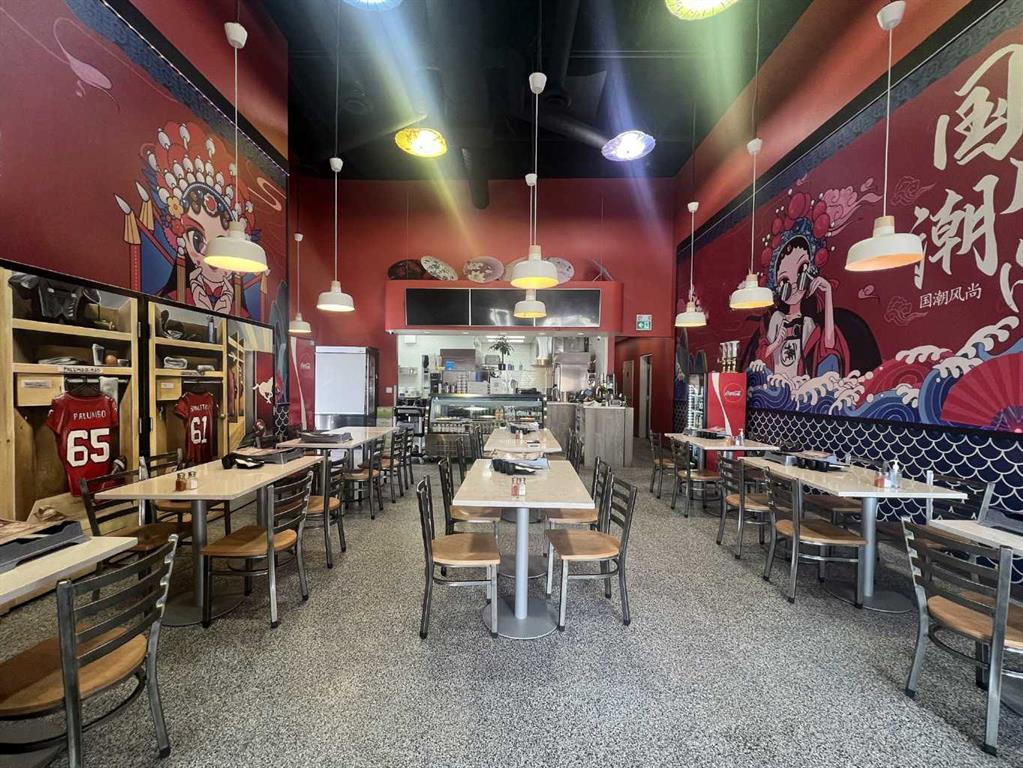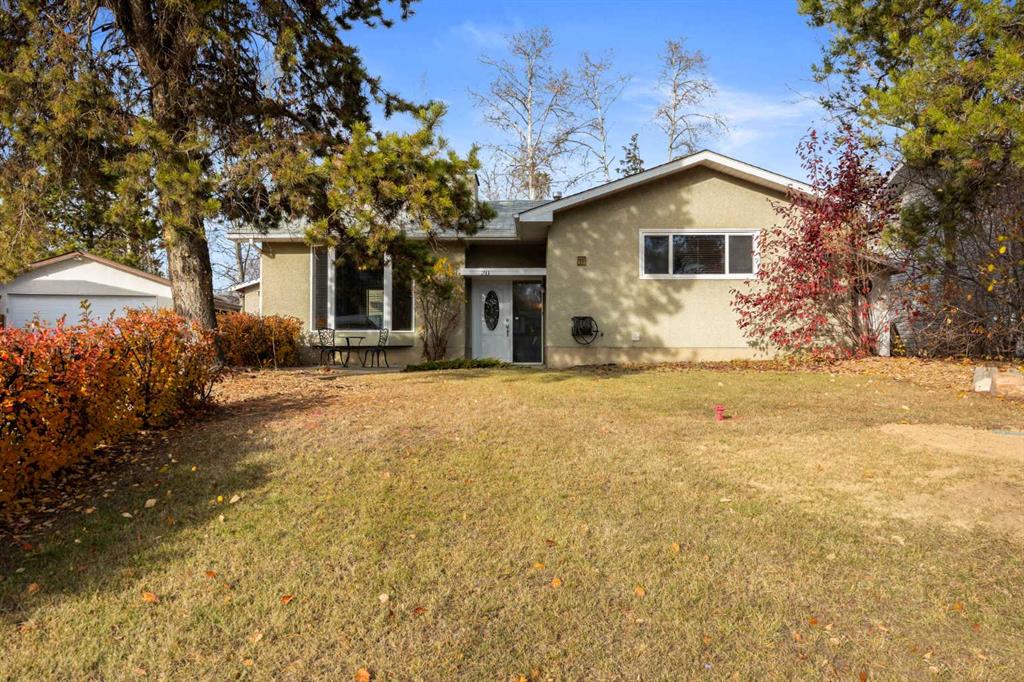20 Clark Crescent , Fort McMurray || $429,900
This beautifully renovated five-bedroom home is perfectly situated in a quiet cul-de-sac, backing onto peaceful green space. A true rare find, it features four spacious bedrooms on the main floor and incredible flexibility for today’s lifestyle.
This home truly has options — whether you’re looking for a mortgage helper, space for extended family, or simply room to spread out. With two separate suites, two updated kitchens, and two primary bedrooms each with their own ensuites, this property offers unmatched versatility. Enjoy it as a multi-generational home, create rental income, or keep it all for yourself and take full advantage of the amazing basement theatre room — complete with its own kitchen benefits for effortless movie-night snacks and entertaining.
On the main level, the beautifully upgraded kitchen boasts brand-new cabinetry, quartz countertops, and stainless steel appliances. The bright living room offers warmth and comfort with its cozy fireplace, perfect for cooler nights. A unique custom “penny” floor greets you at the front entrance, adding personality the moment you step inside.
Downstairs, you’ll find the second primary suite with a full ensuite, walk-in closet, and its own washer and dryer hookups. The large den/storage room offers even more usable space. The highlight of the lower level is the fully equipped theatre room, complete with a popcorn maker and candy tray for the ultimate entertainment experience.
Outside, enjoy the screened-in deck and fully fenced yard — ideal for relaxing or hosting friends and family. The double detached garage adds even more value, offering seasonal hot water on demand, a laundry sink, and built-in shelving.
Thoughtfully updated throughout, this home blends modern convenience with flexible, stylish living. Check it out TODAY — opportunities like this don’t come often!
Listing Brokerage: RE/MAX Connect









