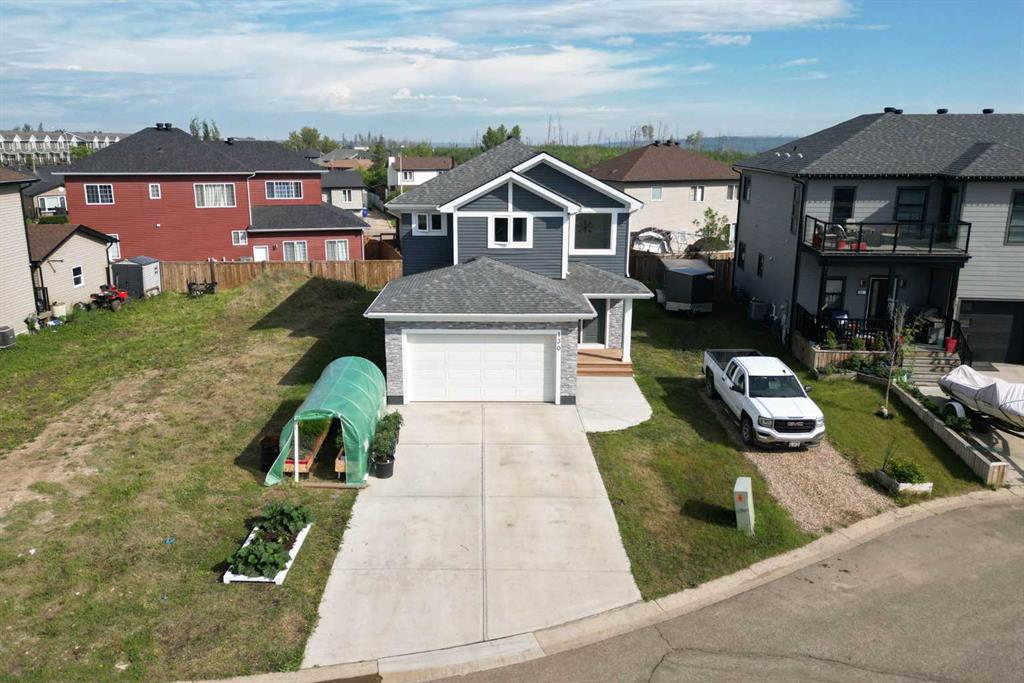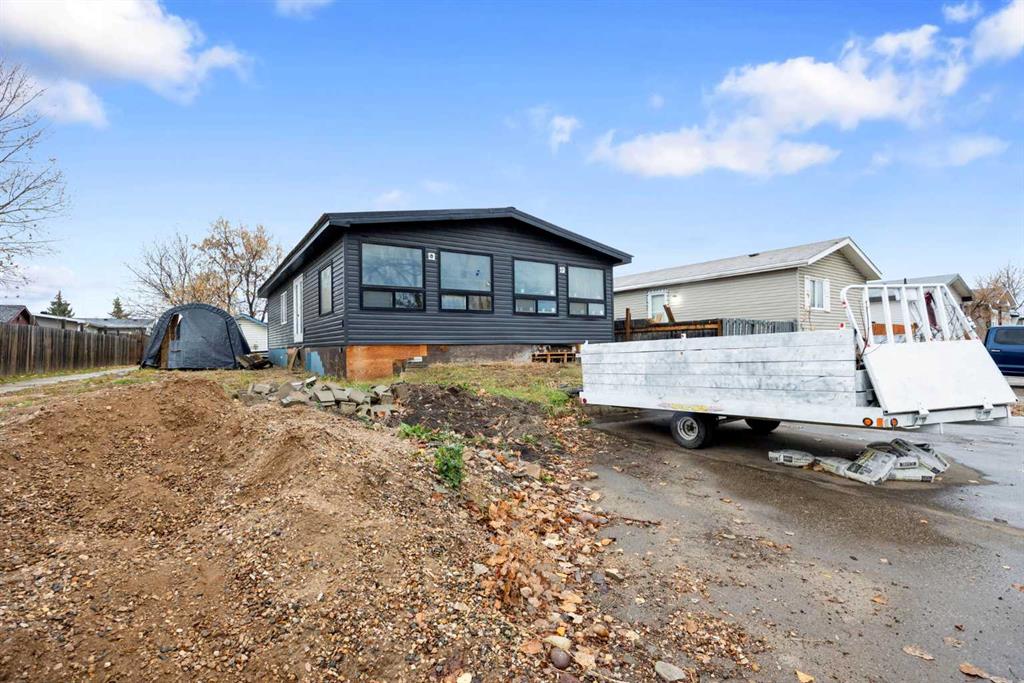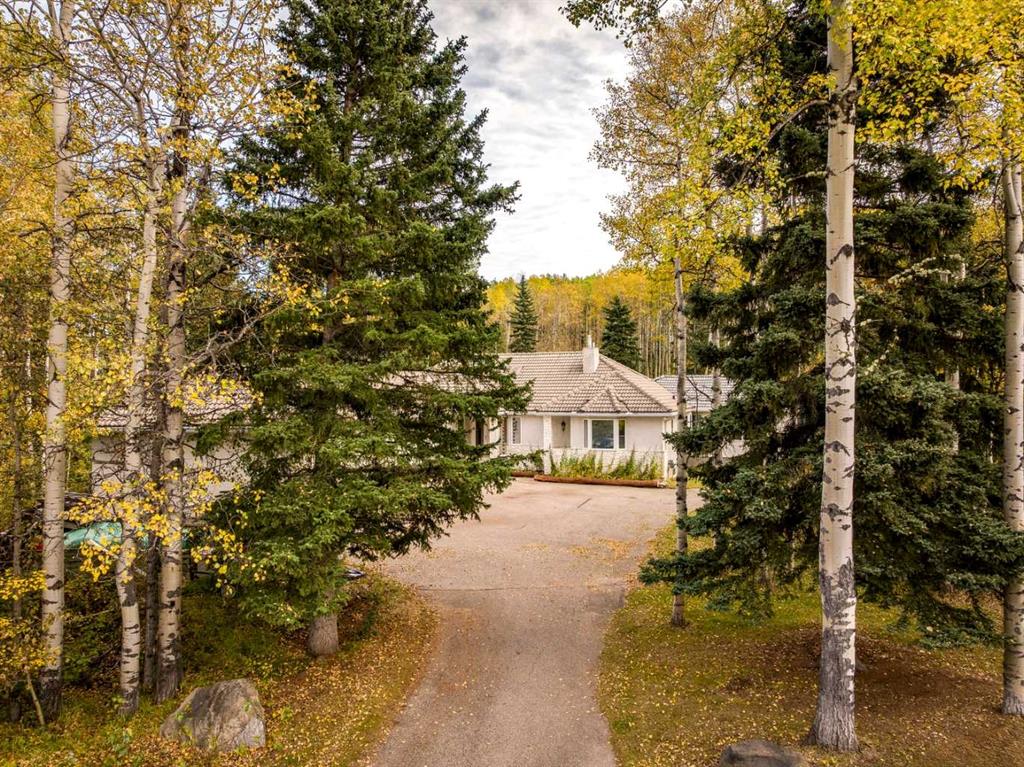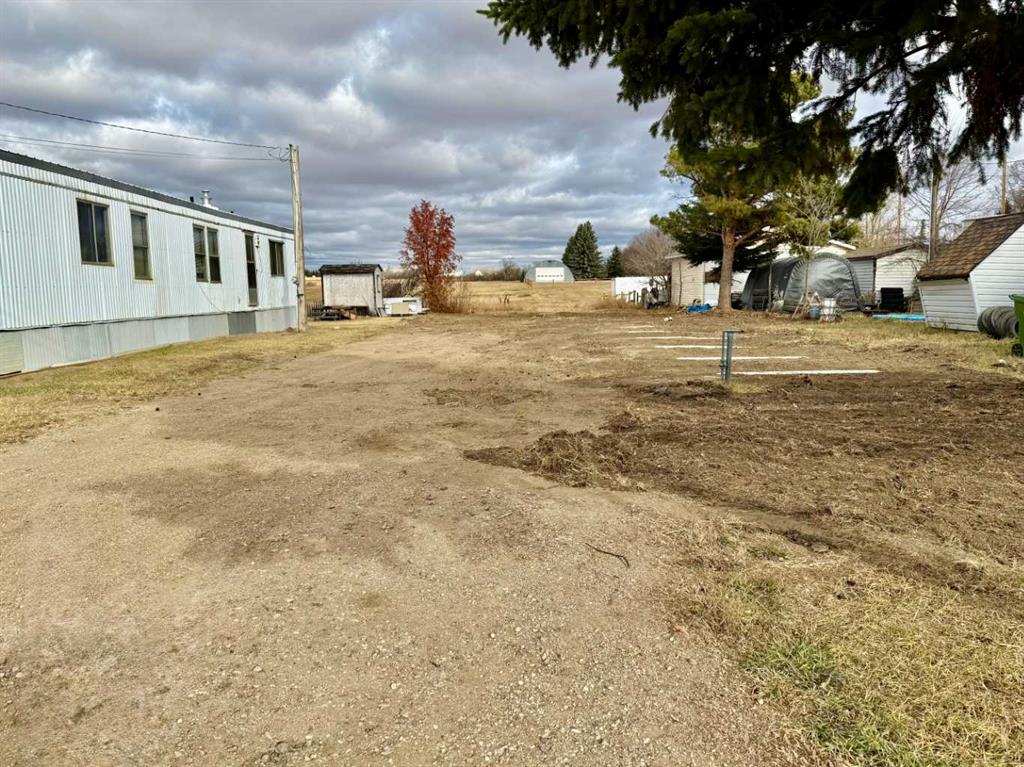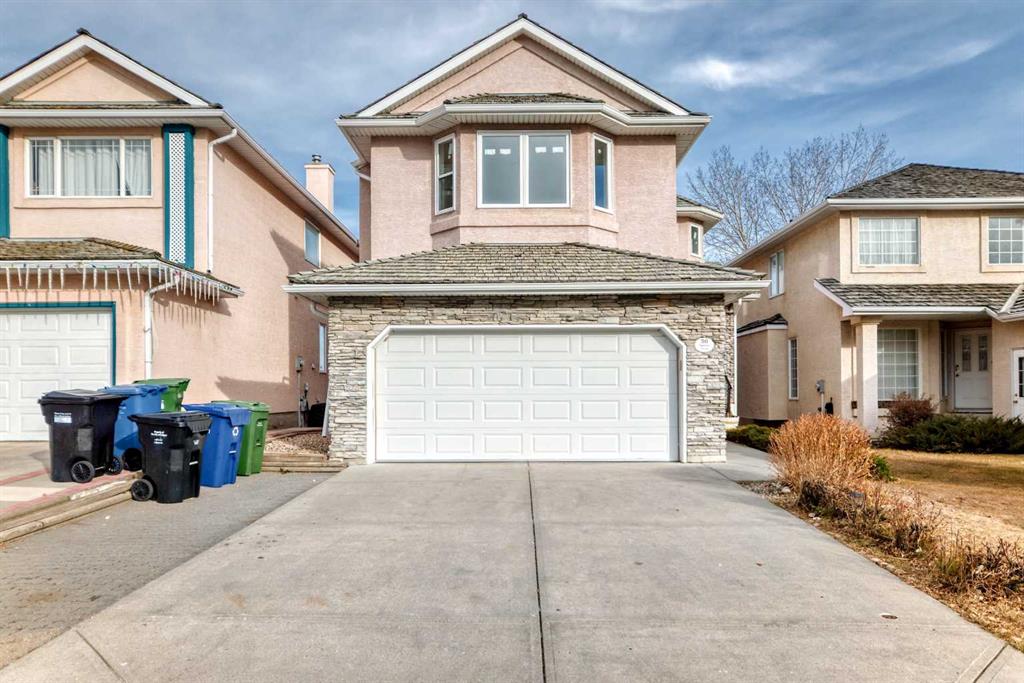27 Elk Valley Place , Bragg Creek || $1,598,900
This reimagined Elk Valley home is modern mountain living done right. Set on 2 private acres in the Elk Valley of Bragg Creek, this 7-bedroom home offers approximately 6,000 square feet of total developed living space—delivering the scale, flexibility, and durability today’s buyers are actively seeking, and rarely finding.
Well suited for expanding families, multi-generational living, or those requiring substantial work-from-home space, the layout is designed to allow people to live together without living on top of one another. Generous room sizes, thoughtful separation of spaces, and multiple gathering areas make this a home that adapts easily as needs evolve.
An incredible home that with your own personal colour choices can easily and immediately be transformed into your own personal masterpiece. The home is built with real materials chosen for longevity, not trends. A concrete tile roof provides exceptional durability and long-term peace of mind. Solid oak flooring adds warmth and substance throughout, while the quality solid oak kitchen offers both craftsmanship and everyday practicality. The stucco exterior contributes to a quiet, energy-efficient home with minimal maintenance demands.
The sunken living room is anchored by a wood stove, creating a warm and inviting space for daily living or quiet evenings. Off the dining area, a wood-burning fireplace adds atmosphere and connection, reinforcing the home’s natural materials and sense of place.
A standout feature is the sunken indoor hot tub room, complete with a shower, direct deck access, and floor-to-ceiling windows that bring the outdoors in, an ideal space for year-round relaxation and recovery.
Recent upgrades include new furnaces and new hot water systems, improving efficiency, reliability, and peace of mind for future owners.
A brand-new ensuite adds modern comfort, while a new addition with triple-pane windows enhances energy efficiency, natural light, and year-round livability. Multiple decks extend the living space outdoors, offering room for entertaining, quiet mornings, or taking in the surrounding landscape.
The quad attached garage provides ample room for vehicles, storage, or a workshop, making it well suited for those with hobbies, equipment, or project space requirements. The property is located on a quiet street, contributing to the overall sense of privacy and calm.
Backing directly onto trail systems leading into Kananaskis, the home offers immediate access to outdoor recreation while maintaining everyday convenience. This is a location that supports an active lifestyle without compromising privacy.
Offered well below replacement cost, this property represents a compelling opportunity for buyers who understand the rising cost of land, materials, and quality construction. 4o mins to downtown Calgary and an hour to the international airport.
A rare combination of size, substance, setting, and long-term value in Bragg Creek. Move in ready!
Listing Brokerage: RE/MAX Realty Professionals









