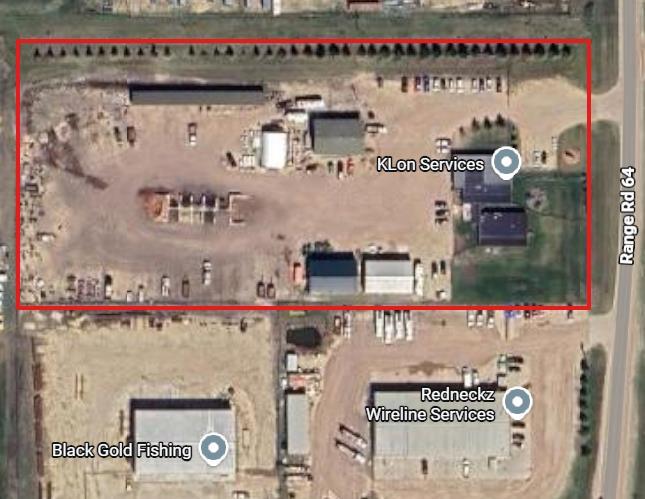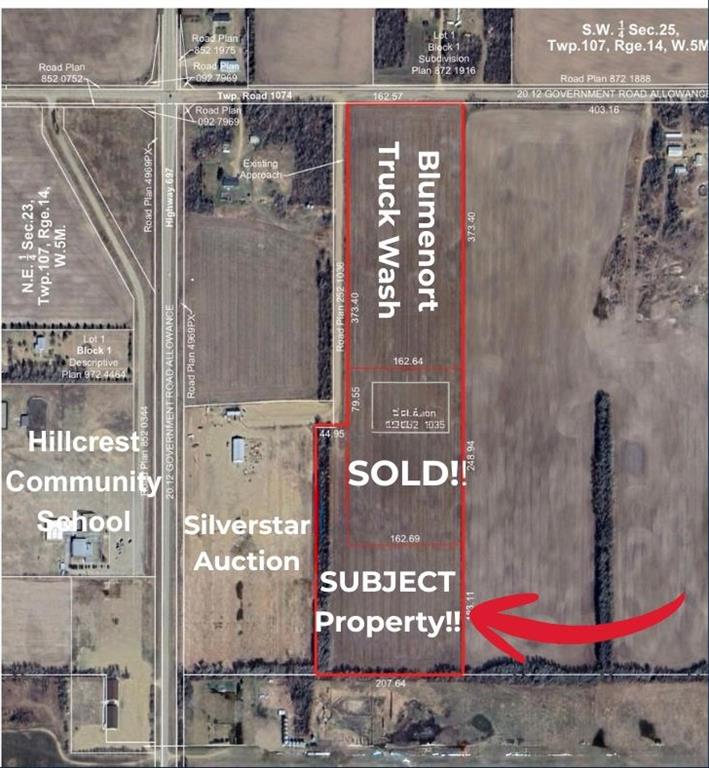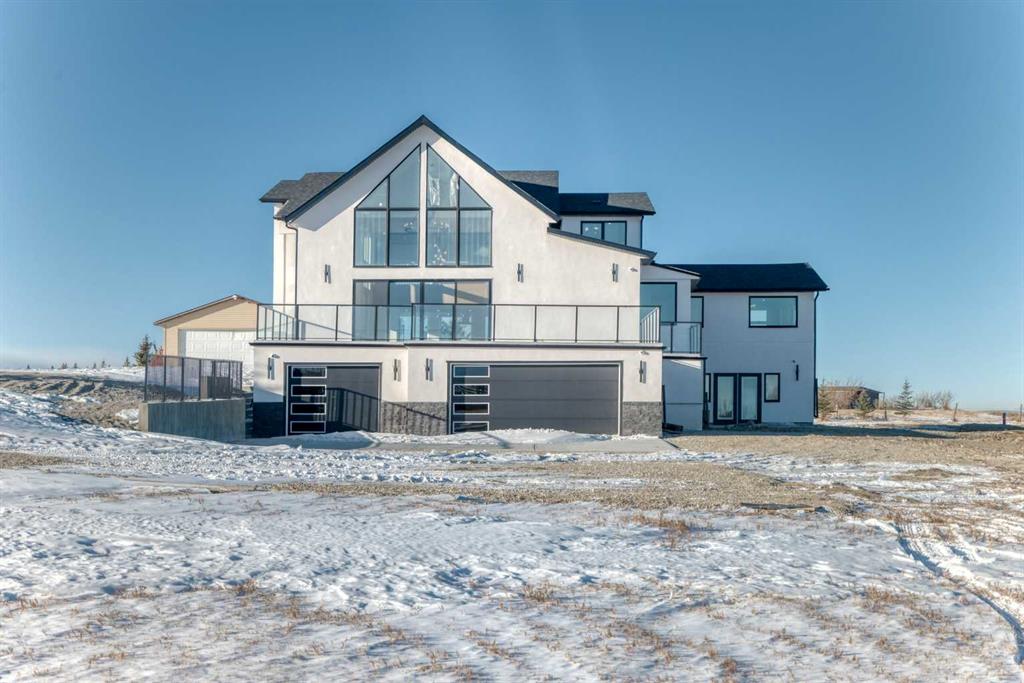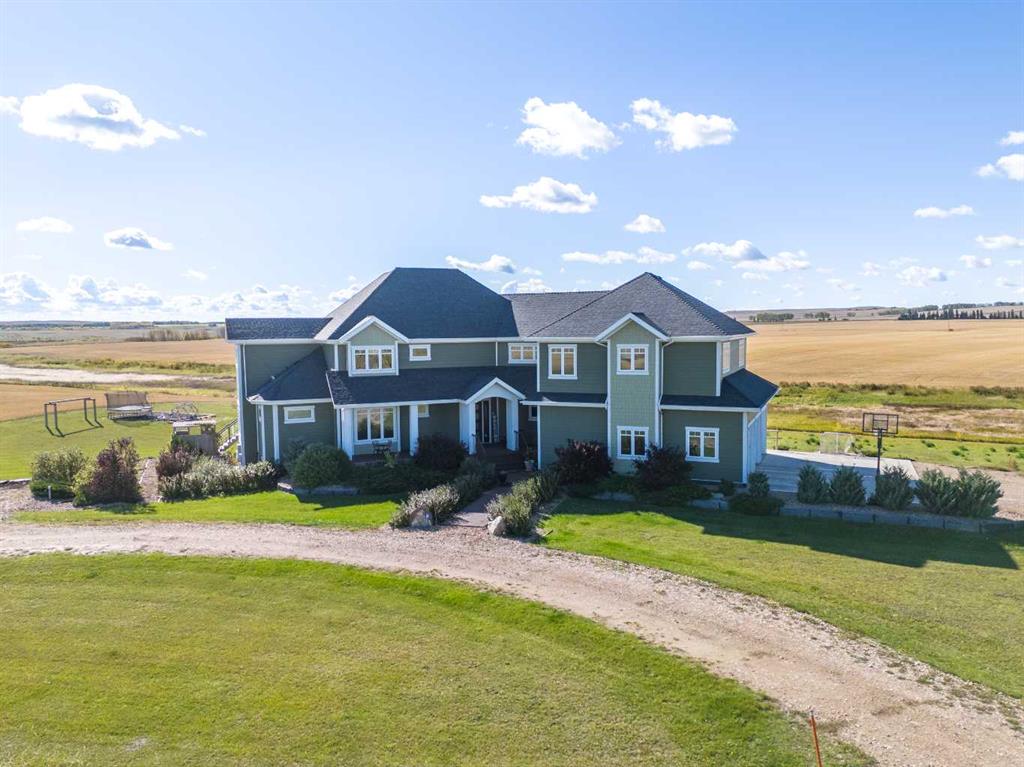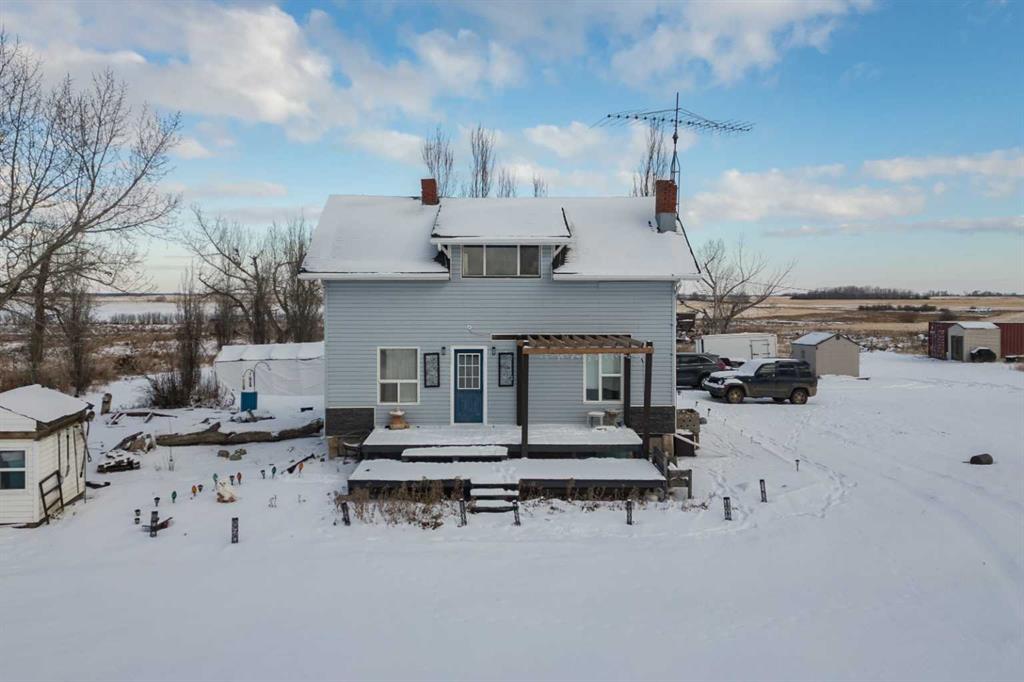25011 TWP RD 464 , Rural Vermilion River, County of || $3,997,500
Ignite a family legacy with TWO QUARTER SECTIONS of arable farm land! Starlit prairie skies or expansive sun-filled views, you will find a magnificently situated estate conveniently close to both Lloydminster & Wainwright. This is a high demand area for agriculture properties. From the tree lined drive a statuesque home welcomes with abundant features. A concrete apron to the heated garage & motor court with RV hookups. Substantial retaining walls, impressive landscaping, electrified shed, garden boxes, composite deck, bridge, spring fed pond, dug out, irrigation, stamped concrete patio, glass surround cabana for hot tub, outdoor shower, pool hookups, below ground downspouts, tile shower in garage for farm cleanup or dog wash. The beauty of this contemporary home is on display with soaring double height ceilings, hand planed hickory & tile flooring, centered on a floor to ceiling, double sided, stone clad, gas fireplace with rustic wooden mantle. Fit for entertaining, the chefs’ kitchen boasts hickory cabinets, quartz counters, professional appliances, farm & island prep sinks, butlers’ pantry & open concept flow. The grand living space has a specialty bar with beverage & wine fridges. The dining offers easy access to the upper deck & 4 season sunroom. The garage entry provides lockers, access to the pantry & laundry room; all tucked away out of sight. This luxury property has 6 beds & 7 baths, the primary is bright with natural light & features an air jet spa bath & zen atmosphere with floor to ceiling windows to relax & enjoy the beautiful skies. Inclusive to the primary is a 36x80 steam shower, abundant counter space & spoil yourself with a private dressing room with California closet built-ins, also found throughout the home. Each of the 3 upstairs beds have access to an ensuite & are sizely, private spaces. The 2nd level catwalk overlooks the main & includes a childrens study/library area. Downstairs is an expansive space for billiards, family & theatre rooms, 2 large bedrooms, 3pce bath, under-stairs childrens hide-out, cold room with shelving, office, walkout to the hot tub or patio, temp controlled wine cellar & future wet bar. Separate entry, above garage loft space constructed as a home office with an open concept space, kitchenette, 2pce bath, offices & home gym. This flex space has unlimited potential uses! Each extra has been considered & thoughtfully constructed with care & the finest quality with no concessions. Additional info: wood/ICF basement, 300 ft drilled well, new boiler, 3 furnaces, dehumidifier, A/C rough-in, in-floor heat, central vac, gas plumbed to laundry, laundry shoot, 200 amp electrical, backup generator can run the home (except the steam shower) in case of power failure, Navien hot water on demand, R/O with UV light treatment throughout. Integrated with Cat 5, alarm system, Starlink mesh system, cell phone booster. Elegant architecture, luxurious amenities & sustainable smart home features. Buy land - they aren\'t making it anymore!
Listing Brokerage: COLDWELL BANKER - CITY SIDE REALTY









