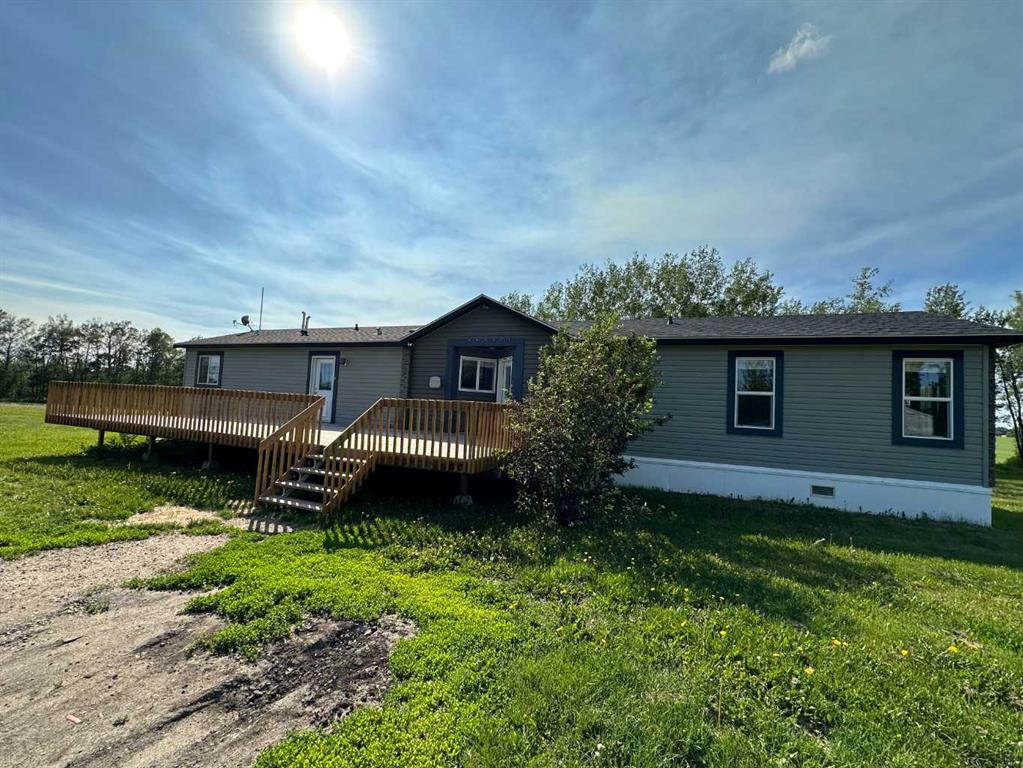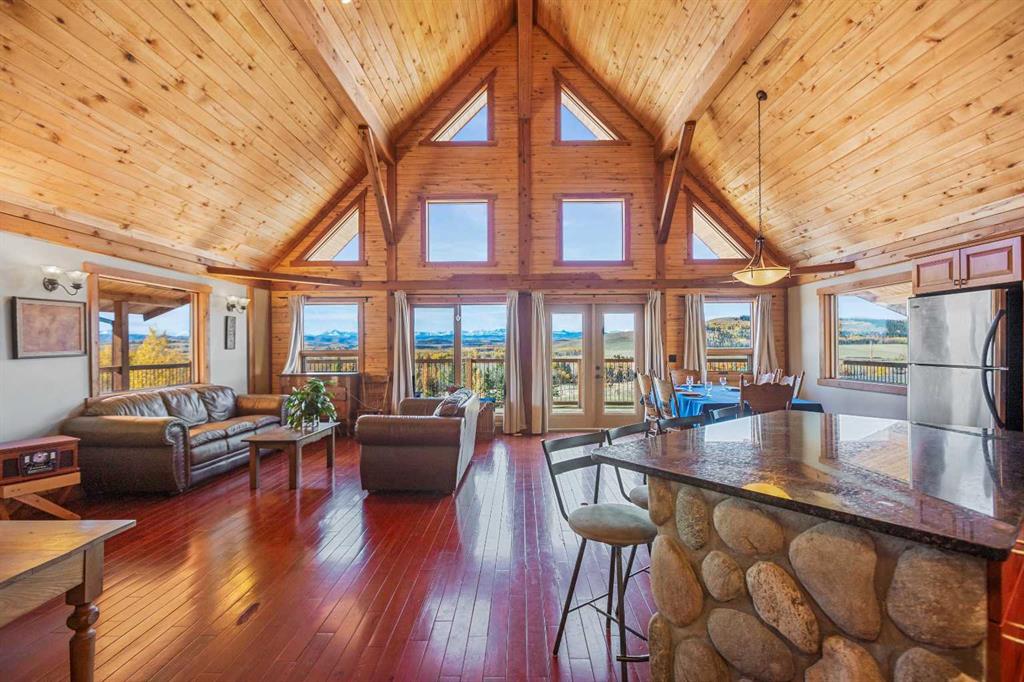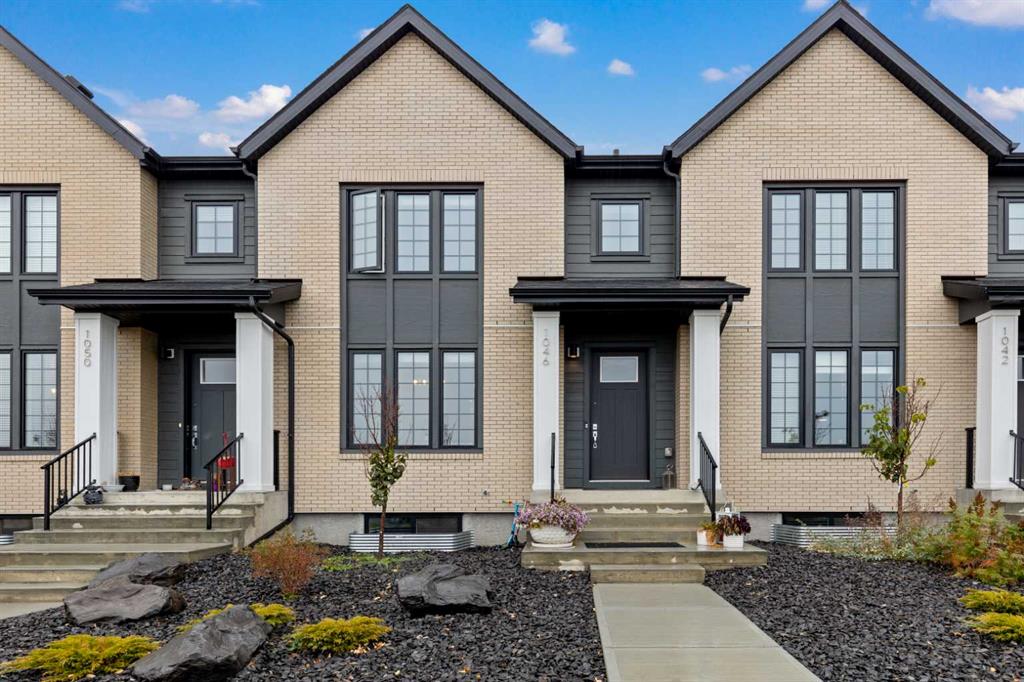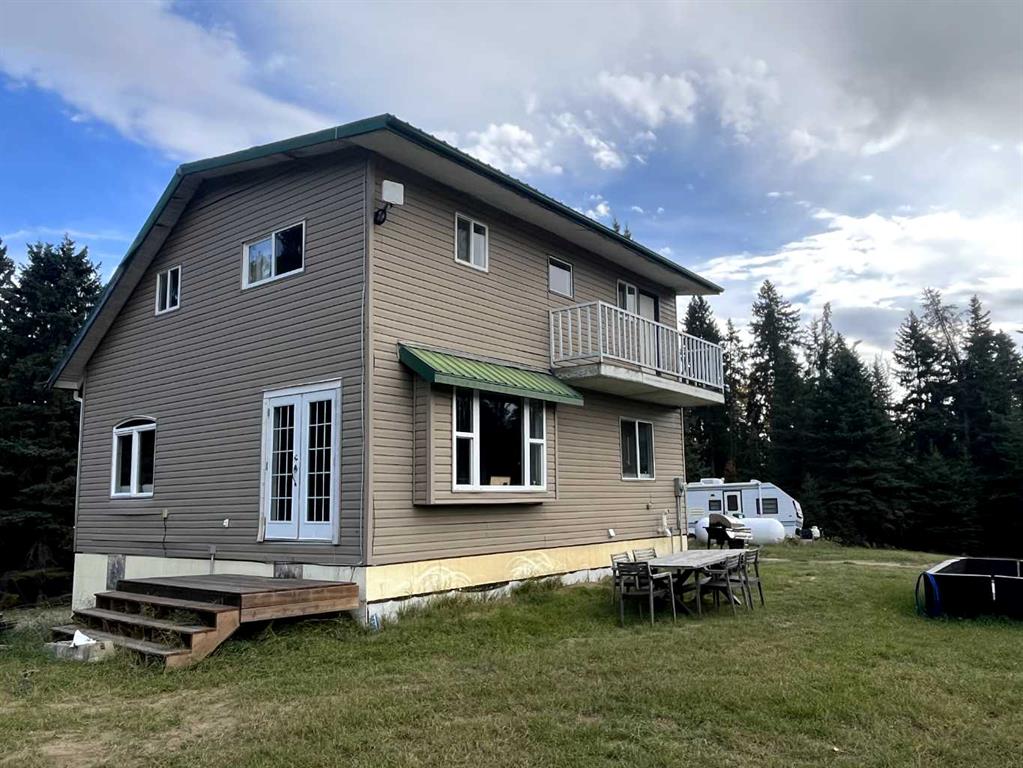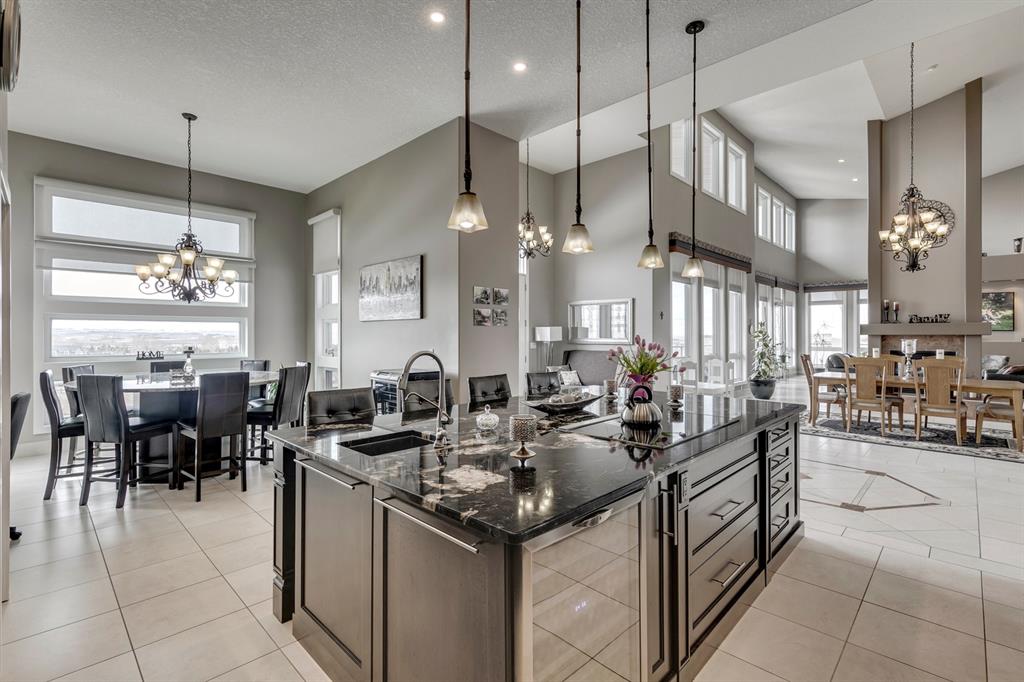16159 265 Avenue W, Rural Foothills County || $1,949,000
PANORAMIC MOUNTAIN and SUNSET VIEWS from this EXECUTIVE WALKOUT BUNGALOW (6,300 sq ft developed) situated on 4.39 acres, 5 min from Macleod Trail South, near Stoney Trail. The utmost attention was taken by the architect to maximize the Stunning MOUNTAIN VIEWS through custom Triple-Pane windows. This magnificent home is perfect for entertaining, featuring 5 bdrms & 4 bath. Double door front entry gives sense of grandness and allows view of OPEN FLOOR PLAN, SOARING CEILINGS 12 - 21 ft high, CUSTOM DETAILS throughout - all flooded with natural light! Many updates & upgrades have been done including a newer CHEF-INSPIRED kitchen featuring SOFT-CLOSE wood cabinetry with LED lighting, 2 color tones of GRANITE and a custom 8 person granite table in the eating nook. The island features LIGHTED CABINETRY, wine cooler, extra seating, and a single sink with purified water. Off the kitchen, you will find an enormous WALK-THROUGH PANTRY with convenient direct access to the garage. The grand combined living and dining room are tastefully separated by a 21ft high 2-way GAS FIREPLACE, access doors to the WRAPAROUND COMPOSITE BALCONY with gas line for a BBQ or heater. The DELUXE MASTER SUITE features a double door entry with private access to the balcony, a massive walk-in closet, 6pc ensuite bath with corner jetted tub and double vanity. The 2nd bdrm on the main floor is spacious, currently being used as a home office/guest room. To complete the main level is a 2pc bath, large mudroom off the garage entrance, and laundry room complete with a sink and countertop. As you enter the lower walkout level, you will find a large family/games room, built-in gym area and access to the AGGREGATE PATIO outside! There is also a full kitchen with breakfast bar, plus the 3rd and 4th bdrm which share a Jack&Jill bath with double vanity. The flex sun room off the family room is perfect for a home office, sun room, or quiet space - has blinds on doors/windows for possible extra bdrm! The FANTASTIC MEDIA ROOM offers theatre seating, wall mounted TV, and custom mood lighting. There is a 4pc bath off this space as well as a 5th bdrm! Both levels have IN-FLOOR HEATING with many separate zones for consistent and efficient heating control and 3 A/C units with venting installed during construction. This acreage is exceptionally well landscaped with trees, garden areas, fire pit, and a lush lawn. This immaculate estate has been well maintained by the current owner who completed the landscaping and installed the new HIGH END KITCHEN and appliances. Attached is an OVERSIZED TRIPLE GARAGE, some would say quadruple garage as there is still room for your sports car. The road to this home is FULLY PAVED, including the long driveway, extra room for your RV/trailer etc. without blocking any views! This is truly a rare home with countless stunning features, ideally located with easy access to all south areas of Calgary, including the new South Health Campus.
Listing Brokerage: RE/MAX LANDAN REAL ESTATE









