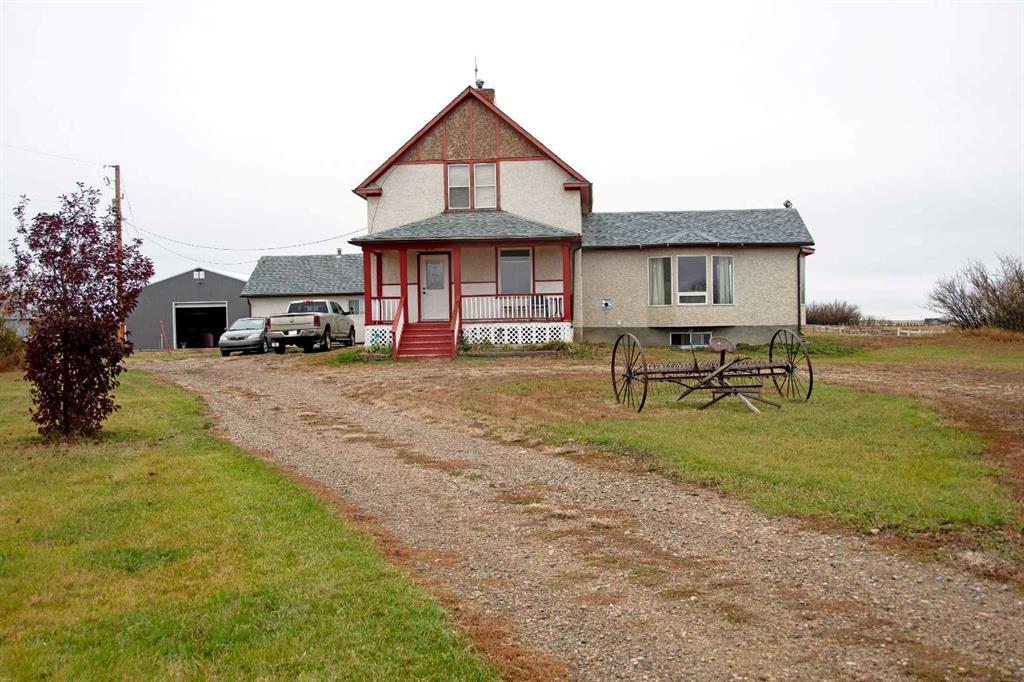106 Sierravista Court , Rural Lethbridge County || $995,000
This unique, custom-built residence is a true gem, offering the utmost privacy and a sense of pride in ownership. Ideally situated between Lethbridge and Coaldale, you\'ll find this exceptional home nestled within the picturesque Vista Meadows community. We invite you to explore the accompanying photos and virtual tour, which may very well convince you to make this your new home.
Upon arrival, you\'ll be greeted by remote-controlled gates and a meticulously laid paving stone driveway, leading to a fully fenced 1.03-acre private oasis. The yard, a labor of love spanning two decades, boasts a stunning array of beautifully maintained trees, grafted multi-variety plum and apple trees, shrubs, artistic landscape features, a charming gazebo, inviting walkways, and expansive lawn space that will make you reluctant to leave.
Inside the residence, which was thoughtfully crafted by Signature Homes, you\'ll discover nearly 4,000 square feet of thoughtfully planned and meticulously developed living space. Whether it\'s your everyday life or entertaining guests, the layout provides ample and comfortable living areas to suit all occasions.
Recently renovated, the kitchen now features stylish cabinetry, sleek quartz countertops, a spacious island with a breakfast bar, built-in appliances, and a delightful natural gas BBQ area, accessible via patio doors. The upper level offers a high degree of privacy, featuring an oversized primary bedroom with a walk-in closet and a luxuriously appointed ensuite bathroom, complete with a two-person jetted tub. There\'s also a secluded upper sundeck accessible from the primary bedroom, offering a peaceful retreat. Another standout feature is the versatile 200-square-foot bonus room, with an open view of the grand front foyer.
The lower level impresses with its 9-foot ceilings, raised flooring designed for comfort and warmth, a cozy family room with a fireplace, a space for games or exercise, a craft room, two additional bedrooms, another bathroom, and ample storage space. Parking is never an issue, thanks to the three heated garage bays with high ceilings and plenty of outdoor space for multiple RVs and other equipment. A spacious drive-in garden shed provides storage for your lawn tractor and more. As an added convenience, a backup Generac generator is included.
Beyond your property\'s secure boundaries lies quick access to the greenbelt, community lake, spacious cul-de-sacs, and wide roadways, making Vista Meadows an idyllic, family-friendly setting. For a personal viewing and a detailed list of additional features and updates, please contact your Realtor today!
Listing Brokerage: Max Wright Real Estate Corp o/a Sothebys International Realty Canada



















