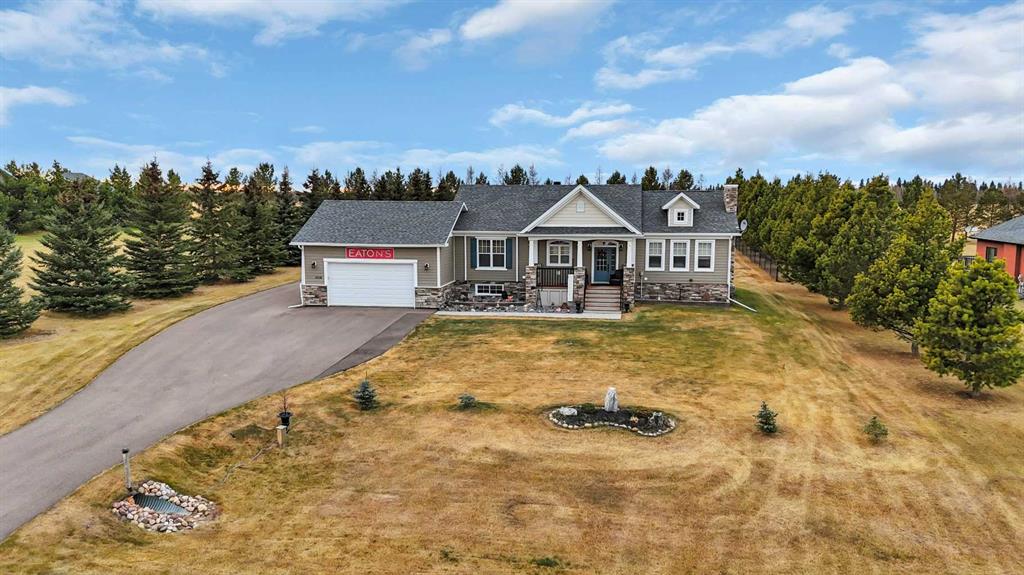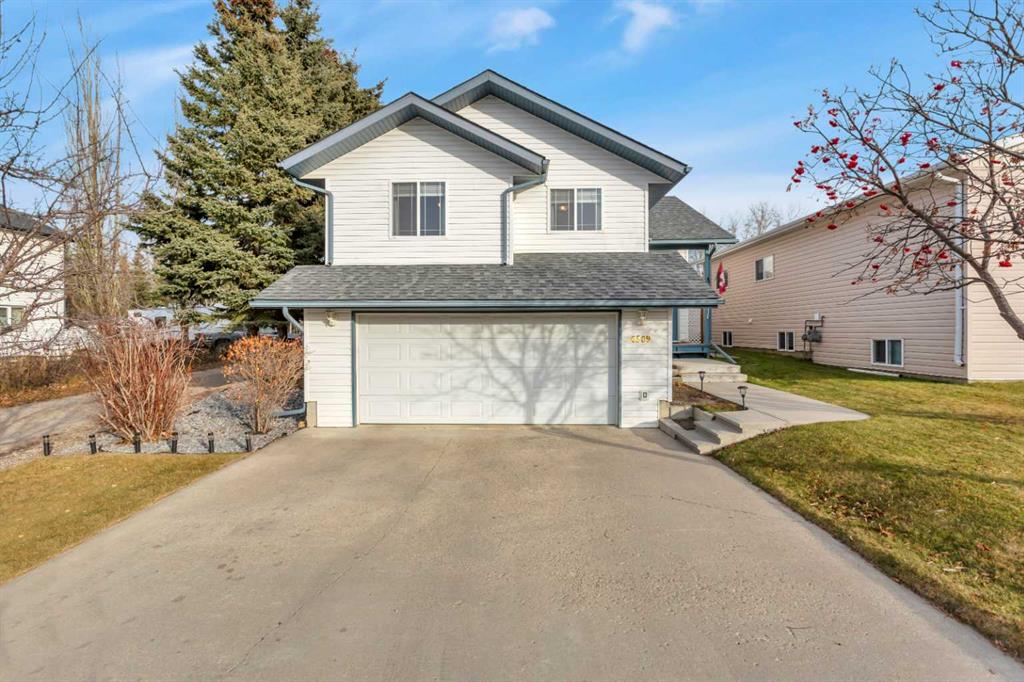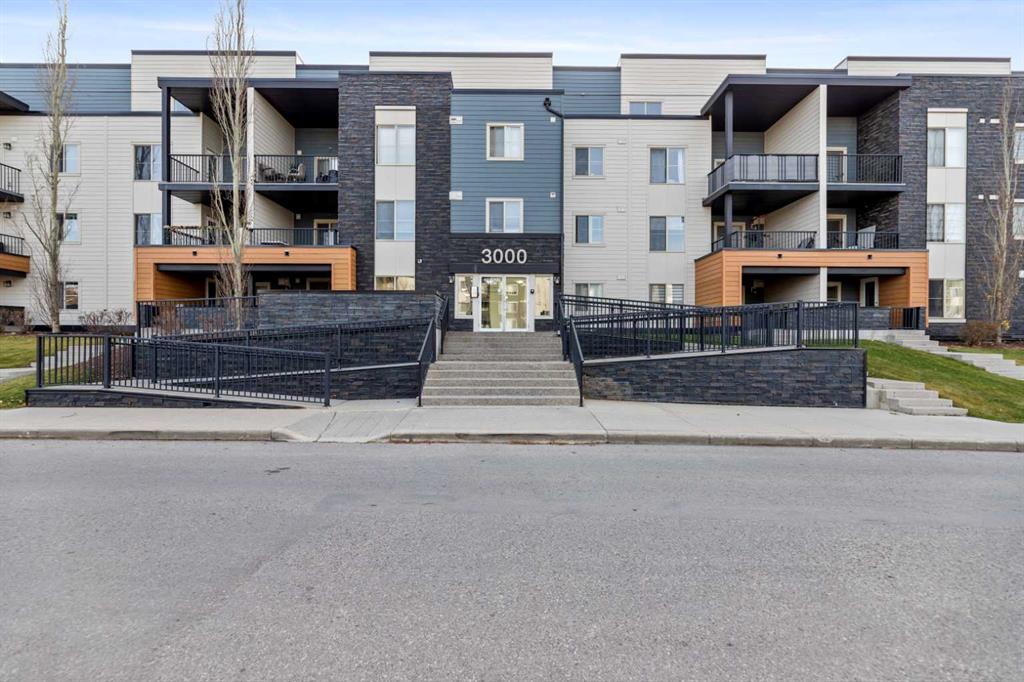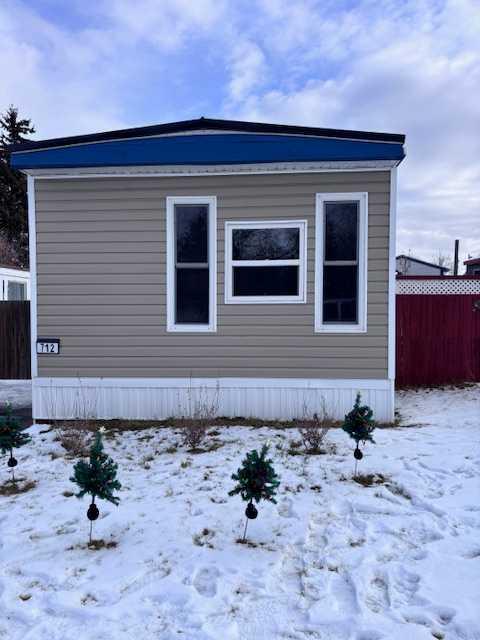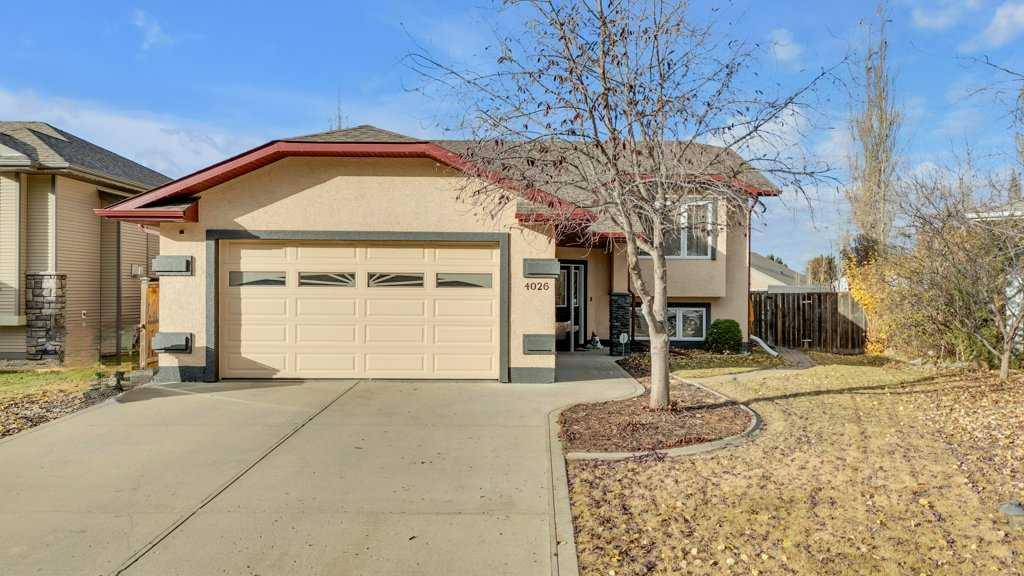6118 Evergreen Close , Rimbey || $669,900
Welcome to this stunning 4-bedroom, 3-bath bungalow perfectly set on 0.99 acres of peaceful countryside just minutes from Rimbey. Combining high-end craftsmanship with warm rustic touches, this home is ideal for anyone seeking both comfort and function, with room to build your dream shop on the gravel prepped pad in back.
Step inside and you’re greeted by vaulted ceilings with exposed wood beams and a floor to ceiling stone gas fireplace that anchors the bright, open-concept living space. The premium kitchen features Quartz countertops throughout, a large island, full-height cabinetry, stainless steel appliances, gas stove, and a spacious dining area that opens to the beautiful red cedar deck, perfect for entertaining or enjoying tranquil prairie sunsets.
The main level includes two large bedrooms, highlighted by a primary suite with walk-in closet and spa inspired ensuite, featuring a frameless glass and tile shower. A second full bathroom also boasts custom tile finishes and a relaxing soaker tub.
Downstairs, discover a fully developed lower level with in-floor heating, a generous family room, second full kitchen, two additional bedrooms, a full bath, and laundry, perfect for extended family, guests. Additional highlights include: Hydronic forced air system plus in-floor heating for year round comfort, Air conditioning and heated attached garage, Gravel base ready for shop or RV parking, Country setting with town amenities minutes away
Surrounded by trees and open skies, this property blends modern luxury with rural charm, offering exceptional value and versatility on nearly an acre of land. RImbey is a prime location for those wanting a more rural lifestyle with the amenities of city life, one of the only small towns with Hospital.
Listing Brokerage: Real Broker









