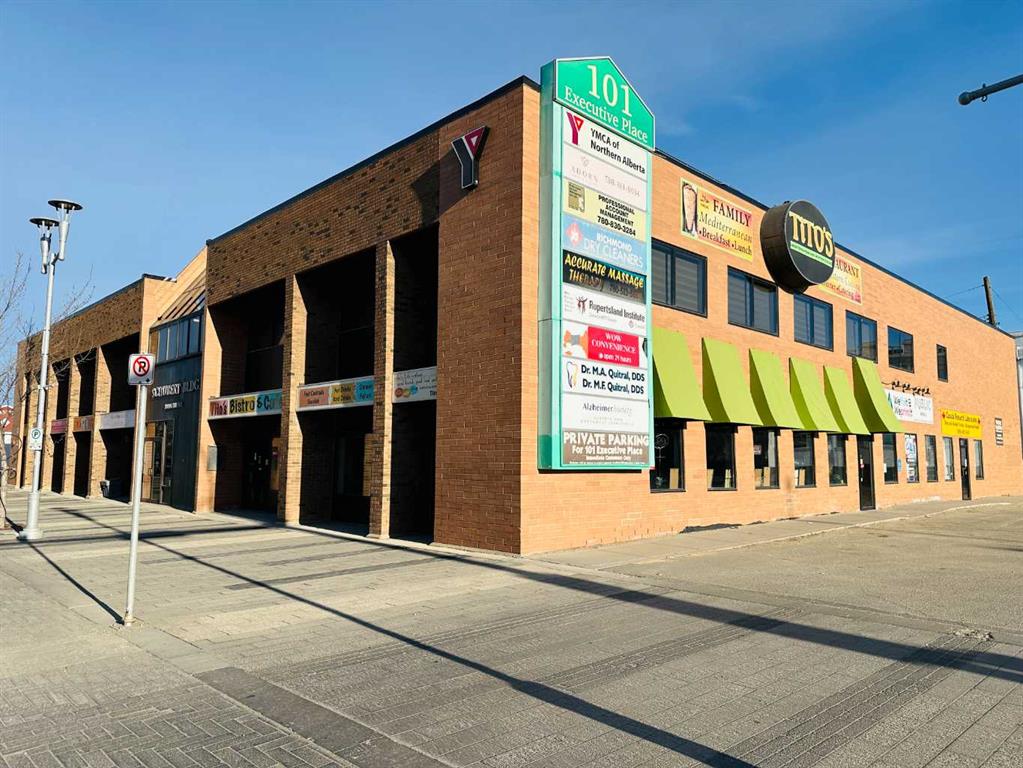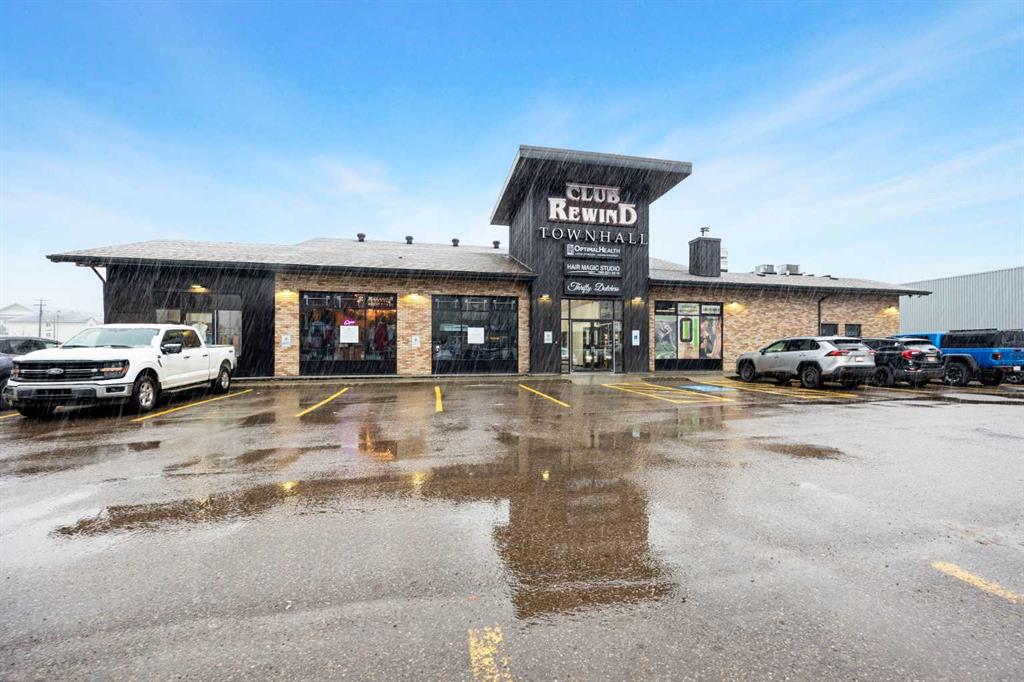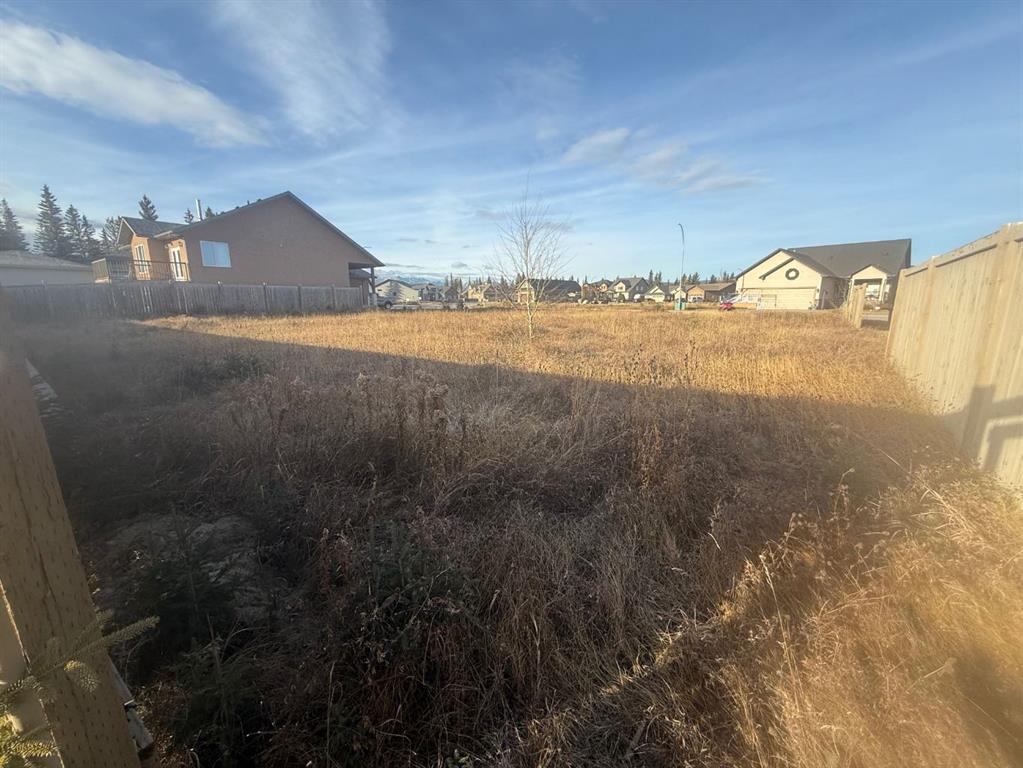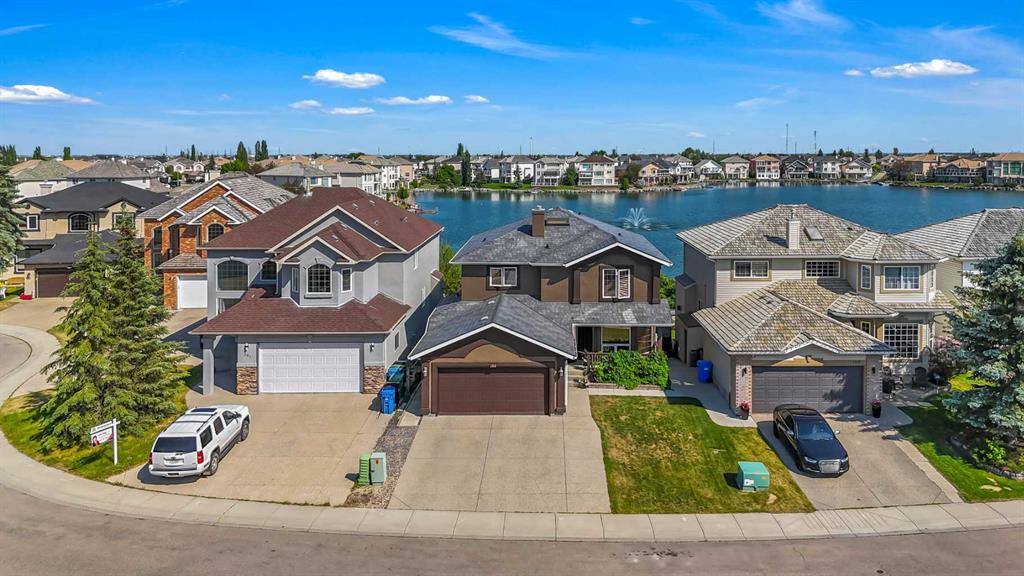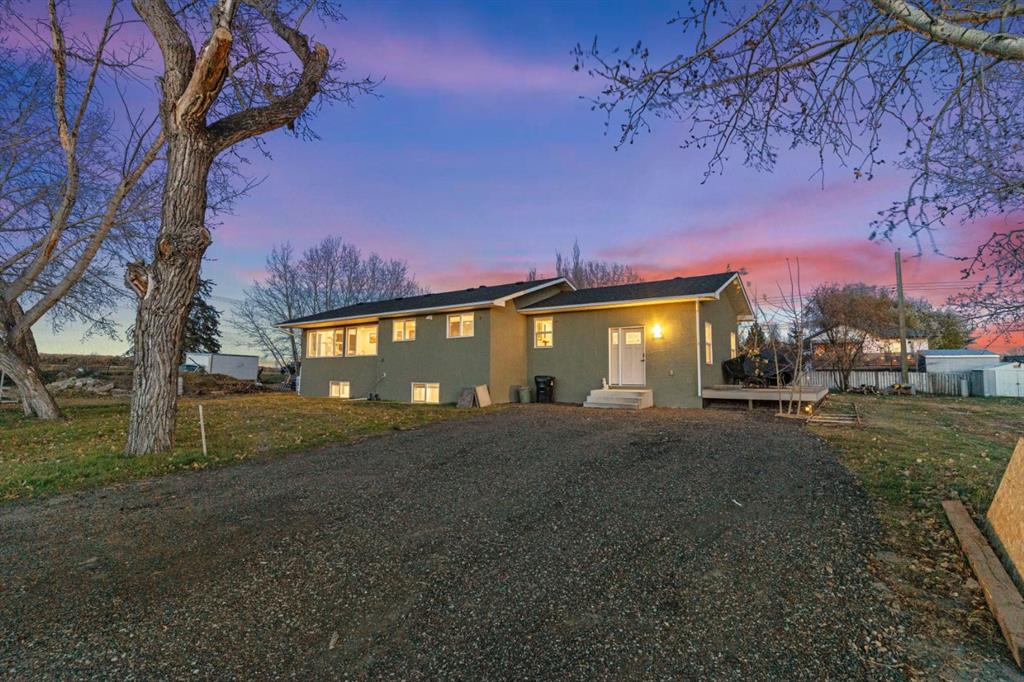155 Coral Shores Landing NE, Calgary || $1,199,900
BACKING ONTO LAKE WITH A PRIVATE DOCK | BEAUTIFULLY RENOVATED | 5 BEDROOMS + DEN | LAKE VIEWS FROM EVERY LEVEL | LUXURIOUS WALKOUT | BEDROOM & FULL BATH ON THE MAIN FLOOR | Nestled on a quiet cul-de-sac and set on an extra-deep 132’ lot, this beautifully renovated lakefront home blends timeless design with an unmatched lakeside lifestyle. Enjoy direct water access from your private dock, multiple outdoor living spaces and captivating views from every level. The elegant stucco exterior, inviting front porch and durable metal roof provide lasting appeal and peace of mind. Inside, rich flooring, crown moldings and refined lighting elevate the home’s character. A bayed front living room sets the stage for formal gatherings, while the private den offers a quiet workspace. At the heart of the home, the family room impresses with soaring cathedral ceilings, a statement gas fireplace with stone surround and expansive windows that frame the sparkling lake. The adjoining dining room, wrapped in bayed windows, opens onto the full-width upper deck, ideal for seamless indoor/outdoor entertaining. Culinary creativity is inspired in the gourmet kitchen featuring full-height shaker cabinetry, stainless steel appliances including a gas stove, upgraded backsplash, pantry and generous counter space for everyday prep or hosting. A versatile main floor bedroom (or 2nd den) and full 4-piece bathroom add flexibility for guests or multigenerational living. Upstairs, crown moldings continue through four spacious bedrooms, including a serene primary suite with a cozy sitting area, walk-in closet and a spa-inspired ensuite with dual sinks and an oversized tiled shower, all framed by sweeping lake views. A second 4-piece bath serves the additional bedrooms, one of which overlooks the family room below and can be closed for privacy. The fully finished walkout basement expands your living space with a flexible recreation zone for media, games or fitness, opening directly to the covered patio and landscaped yard. A stylish wet bar with peninsula seating enhances entertaining, while a 5th bedroom and full 4-piece bath create a private retreat for guests or extended family. Outside, lush landscaping leads to a paver stone patio and firepit overlooking the water, offering the perfect spot to unwind at sunset. A private dock invites swimming, paddling or simply relaxing by the lake. Additional highlights include a double attached garage, two high-efficiency furnaces and ample storage. Located in Calgary’s only Californian-themed lake community, residents enjoy year-round recreation - beach days, skating, green spaces, walking paths and community events all within walking distance of schools, parks, shopping and services. A truly exceptional home offering luxury, comfort and the best of lakeside living!
Listing Brokerage: LPT Realty









