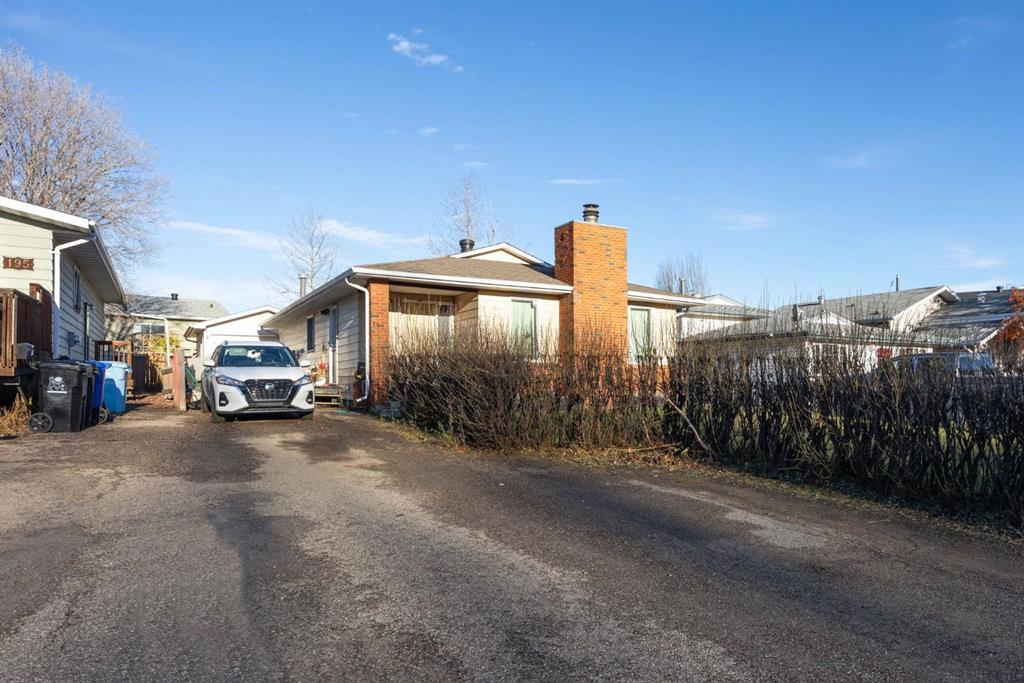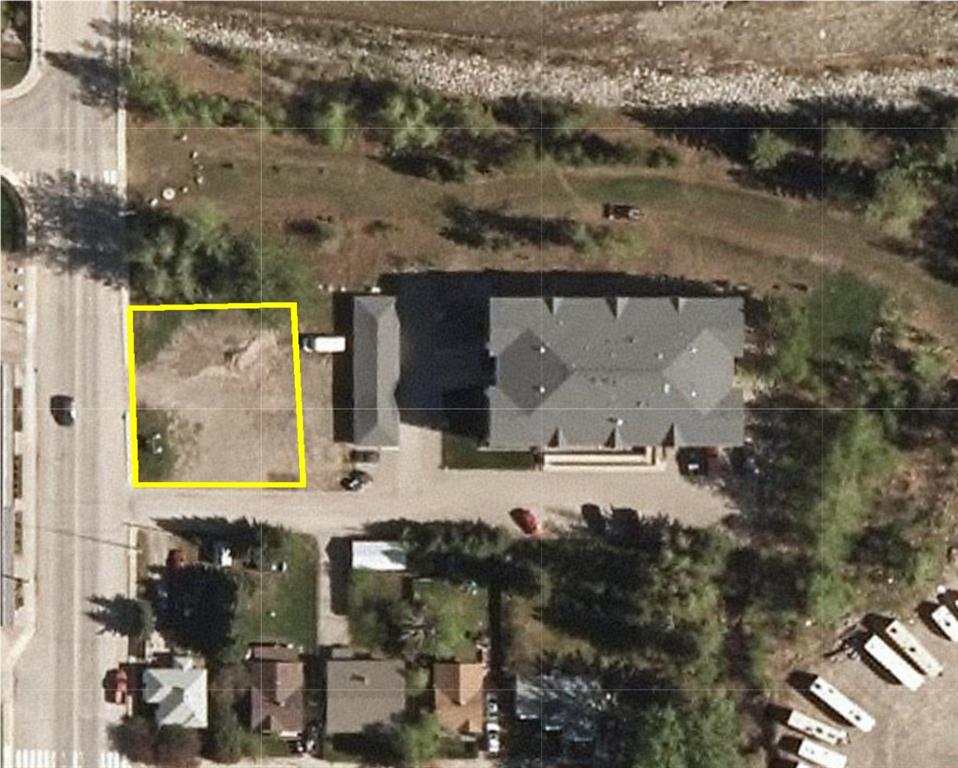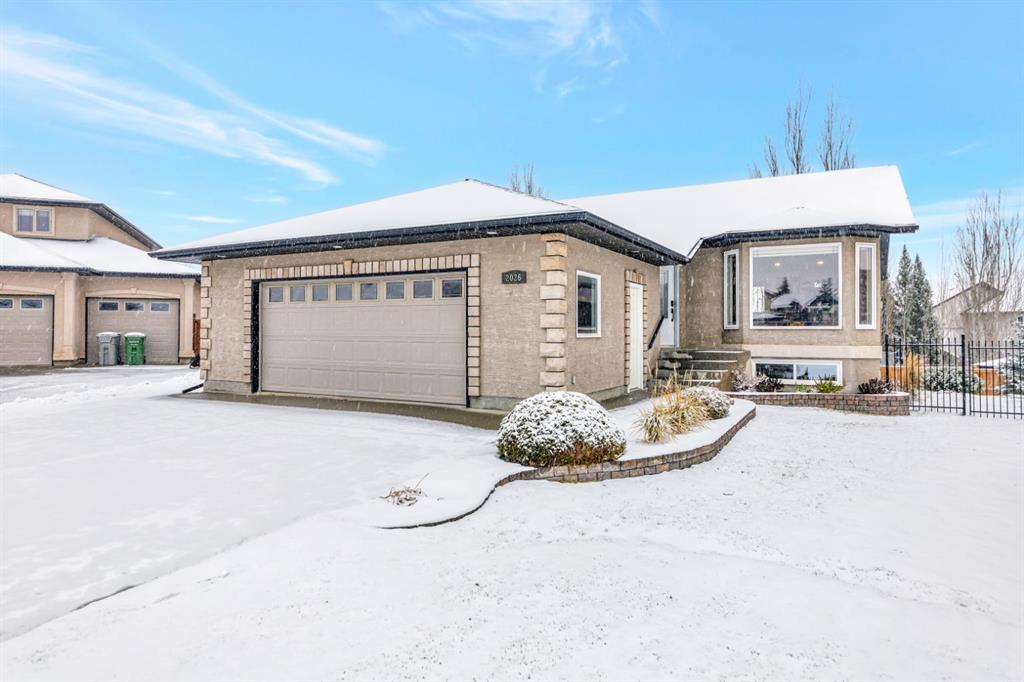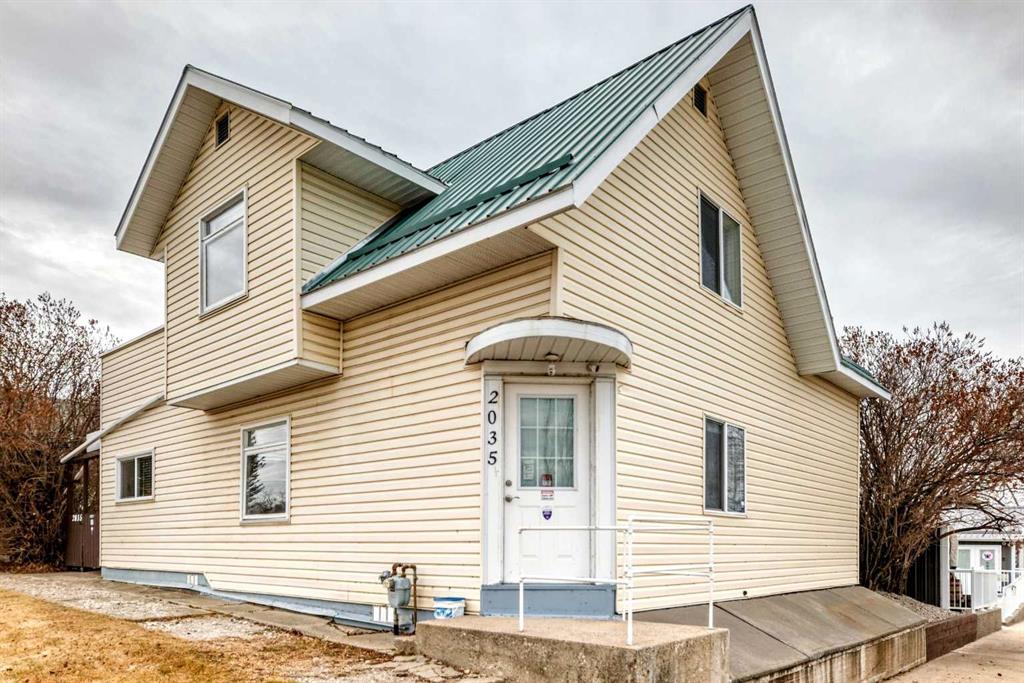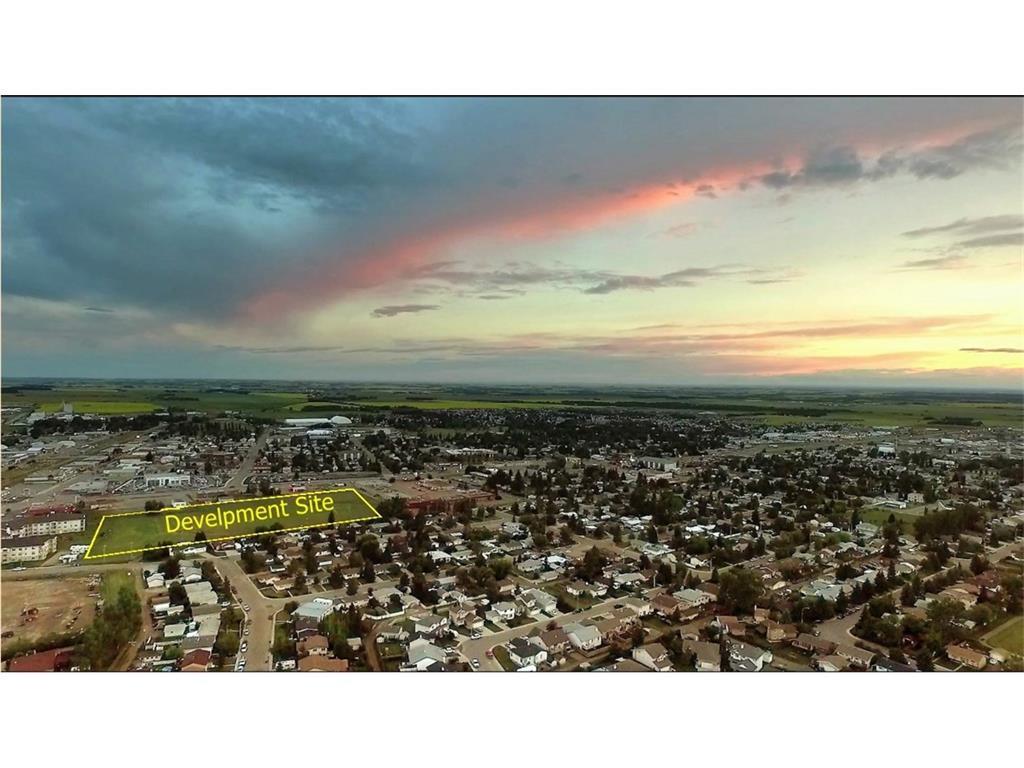2035 20TH Avenue , Bowden || $324,900
Welcome to this bright and inviting character home on Main Street in Bowden — a charming up-and-down DUPLEX perfectly positioned for small-town living with easy access to the QEII Highway, just minutes from both Red Deer and Calgary. Built in 1926, this home carries a unique piece of Bowden’s history, with the garage once serving as the original Bowden Fire Hall and the main floor formerly home to a store and barber shop. Extensively RENOVATED in 2011, both the home and GARAGE now blend timeless character with modern comfort and solid craftsmanship throughout. This distinctive property features two self-contained one-bedroom units, each offering its own style and comfort — ideal for extended family living, or a live-and-work setup. THE UPPER UNIT ( B) offers just over 720 sq. ft. of bright, spacious living, FULLY RENOVATED IN 2024 to showcase modern finishes and a warm, contemporary aesthetic. It includes a new hot water tank (installed in November 2025), a large 10x15 private East facing deck, perfect for morning coffee or evening relaxation with panoramic views of the town and surrounding countryside, one bedroom, and one full bathroom. Off the back deck, you can see the mountains to the West on a clear day. Thoughtfully designed with an open-concept layout, the space captures abundant natural light while maintaining its charming character. THE LOWER UNIT (A) features approximately 890 sq. ft. of comfortable, accessible single-level living. It is completely WHEELCHAIR accessible, with a barrier-free kitchen and bathroom, including a pull-up stove, lowered countertops, and a roll-in shower with open flooring and drain system. Cozy and well-maintained, unit offers one bedroom, one bathroom, and a functional, inviting layout designed for ease and comfort. Each unit has two separate entrances, its own furnace and hot water tank, ensuring privacy and independence. A shared laundry area with a new washer and dryer is conveniently located on the main floor, while the basement offers additional storage. The generous 50\' x 120\' lot is enhanced with mature trees, gravel landscaping, and partial fencing for a low-maintenance yard. The double detached garage — once the town’s fire hall — provides ample parking and space for RV storage, and the durable METAL ROOF ensures minimal upkeep and long-term value. An interior doorway connects both units, allowing flexibility to use the home as one large family residence or maintain it as two separate units. Both units are currently fully rented, making this property a fantastic turnkey investment opportunity. Whether you’re seeking a residence with a low-maintenance rental property, this character home stands as a true gem in the heart of Bowden — rich in history, charm, and opportunity.
Listing Brokerage: RE/MAX real estate central alberta









