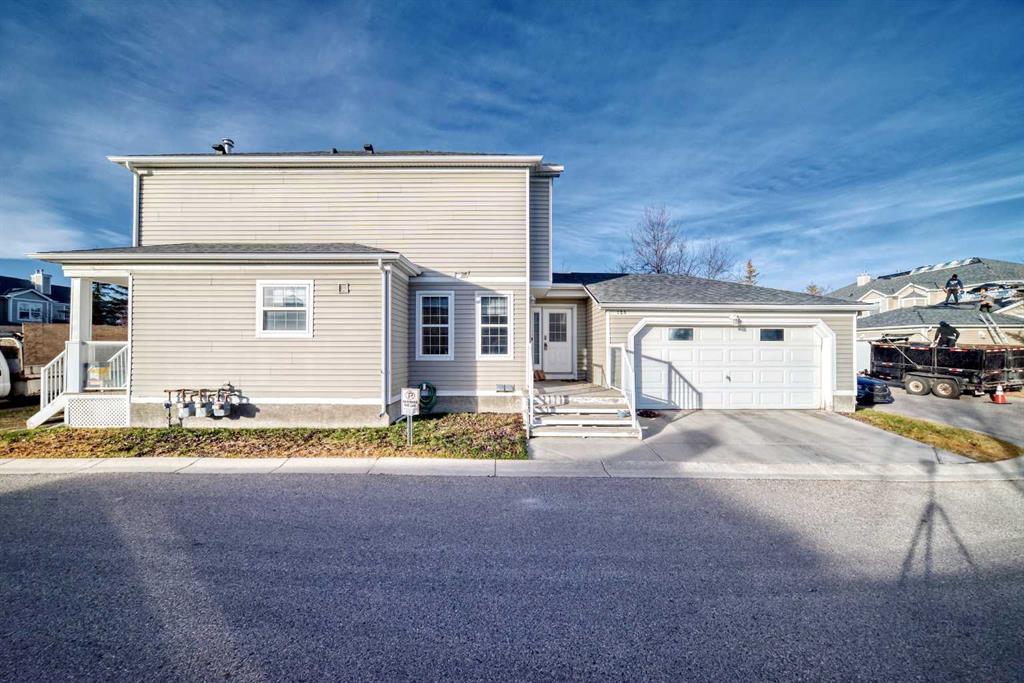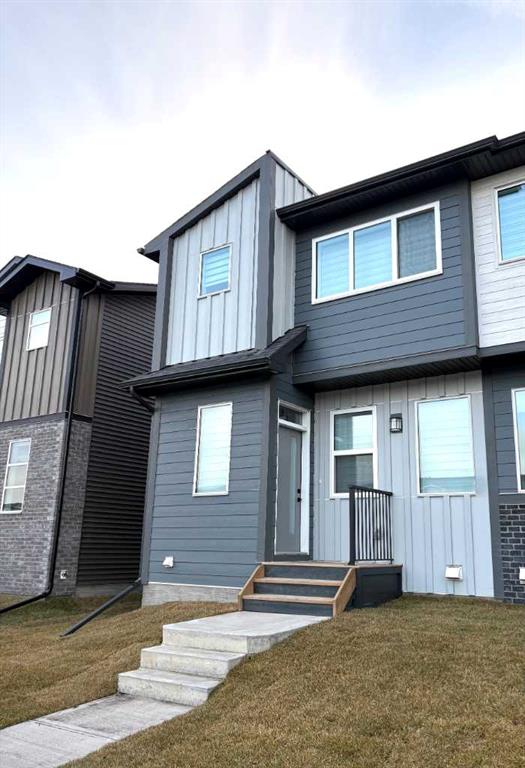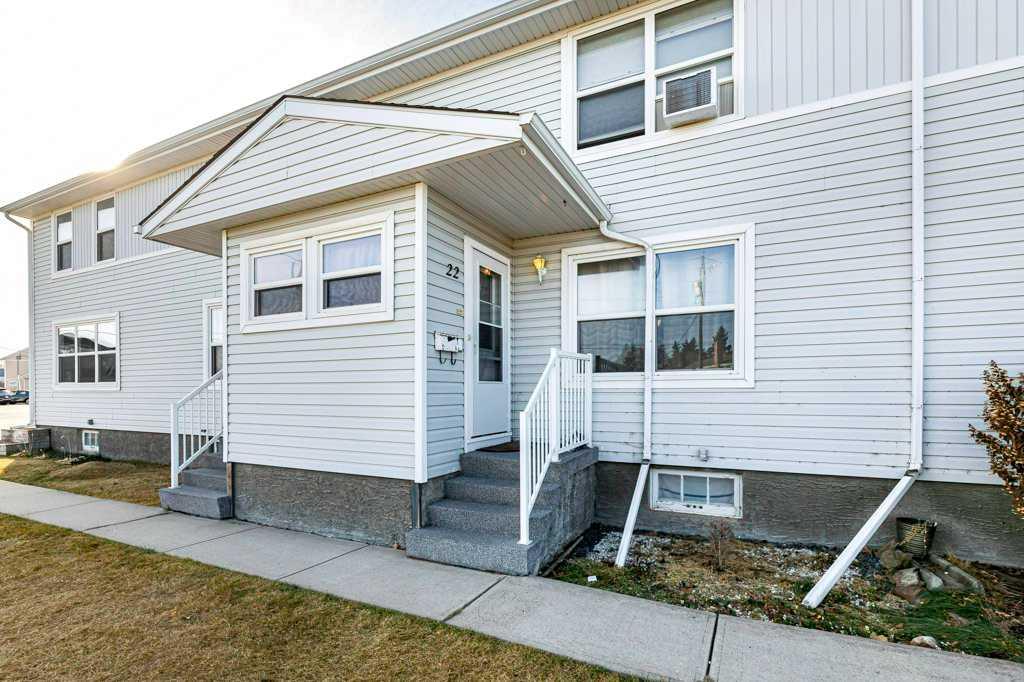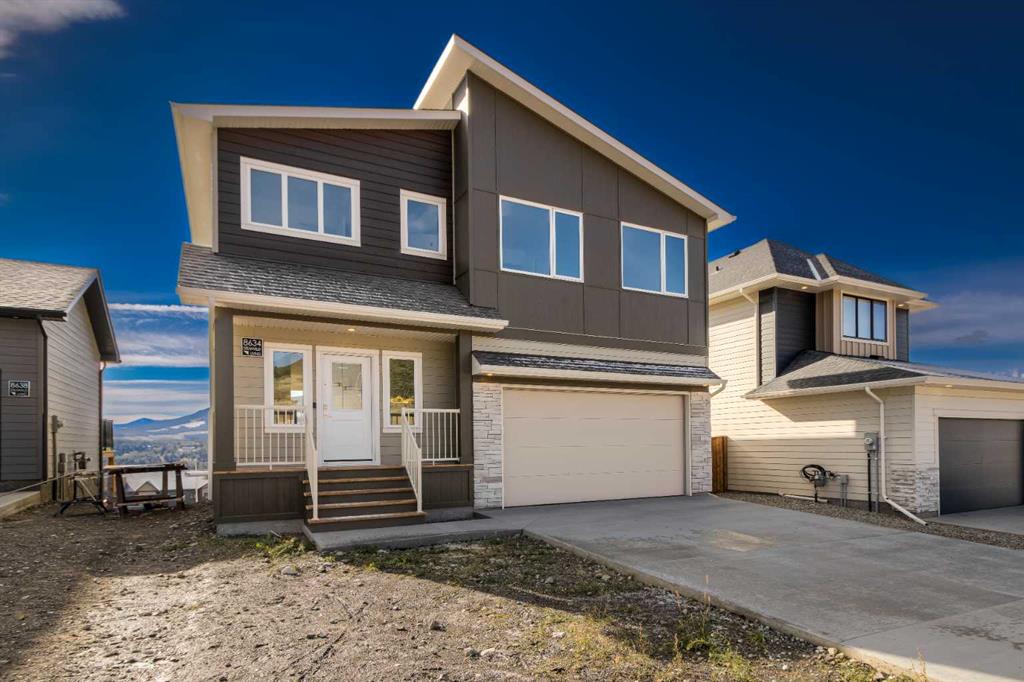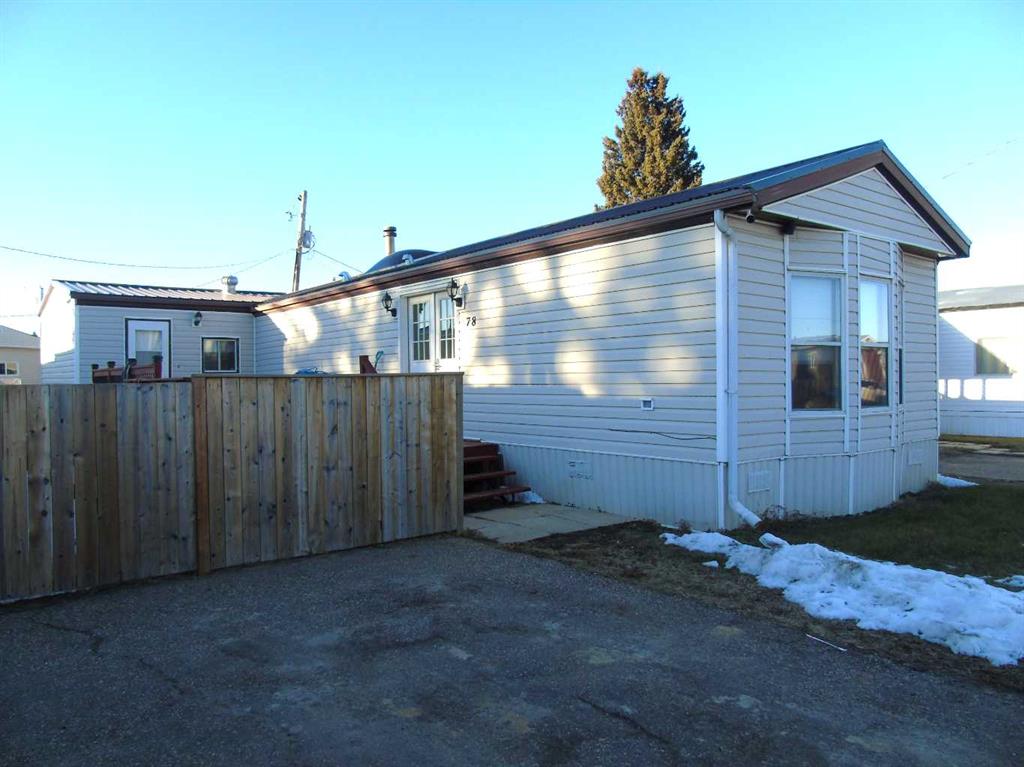8634 25 Avenue , Coleman || $759,900
Welcome to the Oak model by Stranville Living Master Builder! Located in the Coleman, Alberta community of Aurora, this home is perfect for a wide range of buyers, including empty-nesters, vacation home buyers, and growing families. Nestled on the northern edge of Coleman, the community of Aurora boasts breath-taking southern views of the Rocky Mountains, including among others, Chinook Peak and Turtle Mountain. The orientation of this 2,175 square foot home, which backs directly south, provides a stunning 180 degree panoramic view of the southern mountain range from the living room, dining room, and the primary bedroom and ensuite. This tremendous home is outfitted with Stranville Living\'s top-tier appliance package, including a seamlessly integrated Fisher & Paykel fridge, paneled dishwasher, built-in wall oven and microwave, and a range hood wrapped to match the cabinetry. Tired of the stark sterilized look for your kitchen? Soak in the maple finish of this kitchen with gold accents and beautiful tiled backsplash. Moving upstairs, you\'ll find the massive bonus room of over 280 square feet, ideal as a second level living room or play space for the young ones. The primary bedroom is a stunner! In it, you\'ll find a huge walk-in closet that provides a ton of storage and an exquisite ensuite bathroom that has a large tiled shower, stand alone tub, and 10\' of double sink vanity. Each of the two other bedrooms on the second level have their own walk-in closets and the second floor laundry room has a sink with cabinet and countertop. The exterior of the home is finished in James Hardie fiber cement siding with tasteful accents and a rear deck accessible off the dining room. There are not many lots in Coleman that can boast this view, so come see what could be yours. High-efficient mechanical equipment, Low E windows, and spray foam in the rim joists help keep your heating and cooling costs in check. Must be seen to be appreciated! Photos may contain virtual staging.
Listing Brokerage: REAL BROKER









