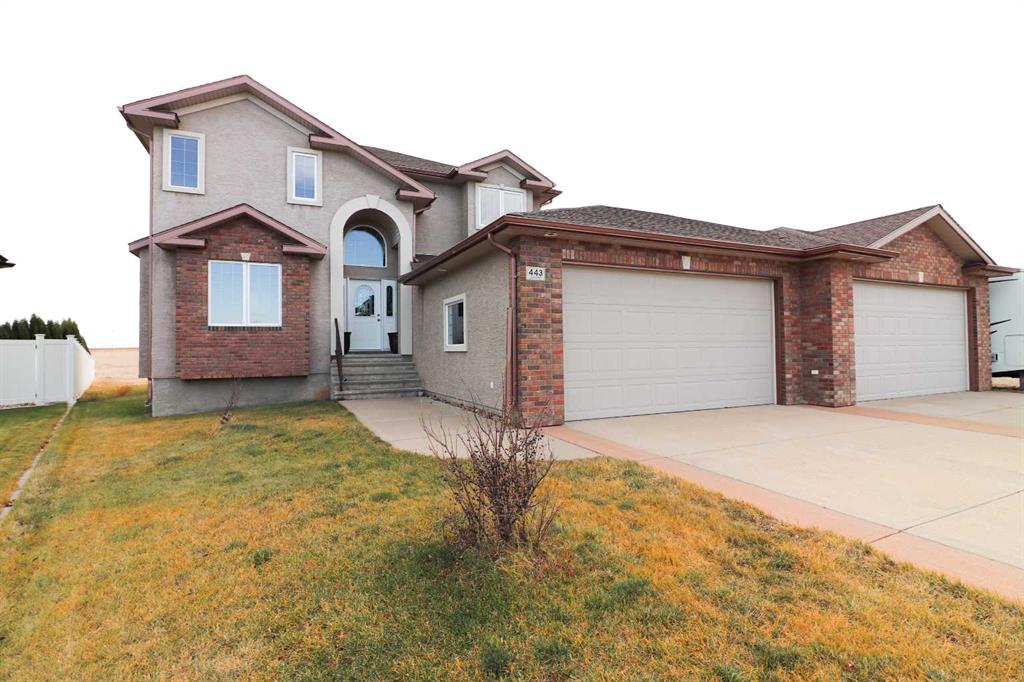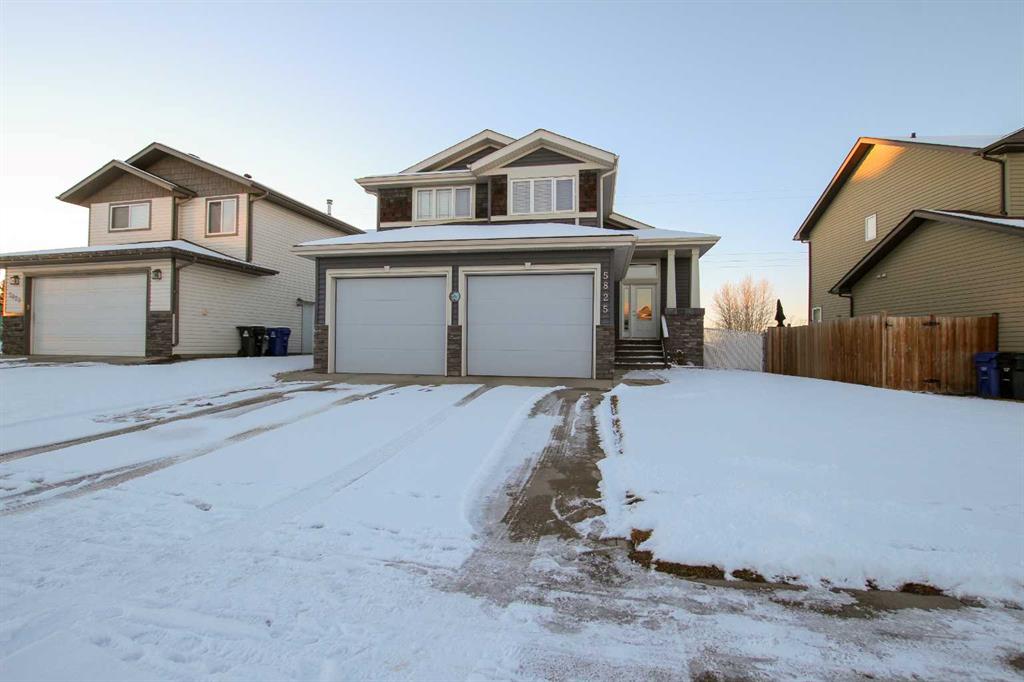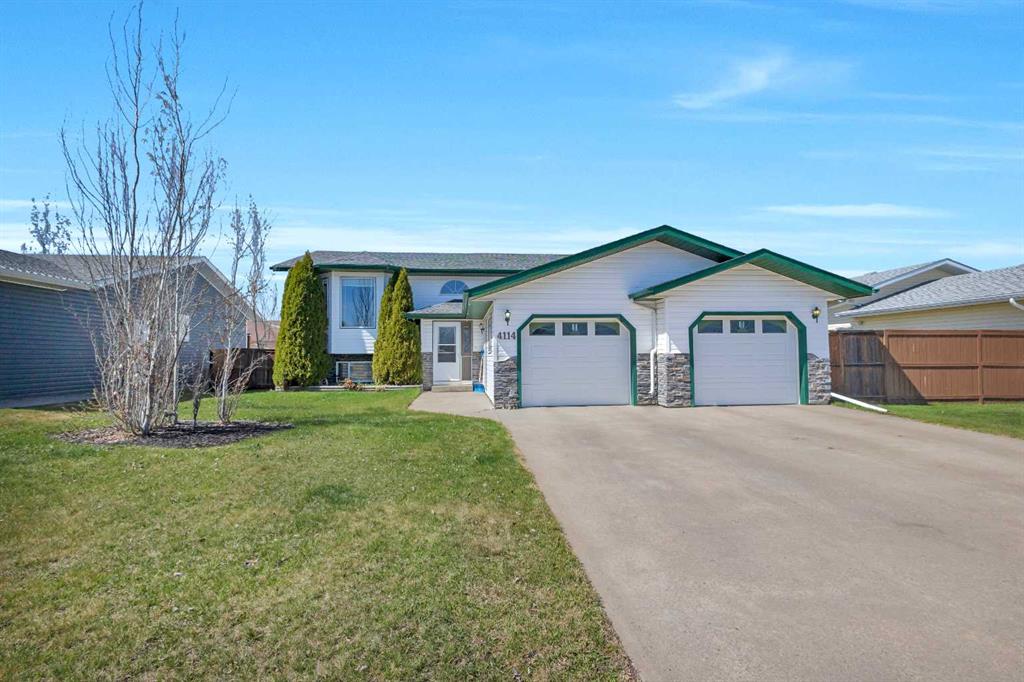5825 Panorama Drive , Blackfalds || $575,000
FULLY DEVELOPED 5 BEDROOM, 3 BATHROOM MODIFIED BI-LEVEL ~ WALKOUT BASEMENT ~ BACKING ONTO A WALKING PATH & POND ~ SEPARATE SIDE ENTRY ~ Covered front veranda leads to a welcoming foyer with high ceilings ~ The open concept main living space is complemented by soaring vaulted ceilings and large windows that fill the space with natural light and have views of the natural space just behind ~ The kitchen offers a functional layout with plenty of dark stained cabinets, full tile backsplash, tons of granite counter space including a massive island with pendant lights above, and a walk in pantry ~ Easily host large gatherings in the dining space that\'s surrounded by floor to ceiling windows, and garden door access to the sunny west facing deck with more great views ~ The spacious living room features a cozy gas fireplace with stacked stone surround, mantle and space for your TV above ~ 2 main floor bedrooms are both a generous size with ample closet space ~ 4 piece main bathroom has an oversized vanity and a linen closet ~ The private primary suite is tucked away on it\'s own level and features soaring vaulted ceilings, a spa like ensuite with a soaker tub and separate walk in shower, a large walk in closet, and additional storage space ~ Lower level mud room just off the garage has large windows and offers a second, separate entry on the side of the house with access to the basement with conveniently located laundry and a large storage just at the bottom of the stairs ~ The fully finished basement features high ceilings, large above grade windows, built in speakers and operational in floor heat and two laundry hook ups~ Large L-shaped family room with plumbing roughed in for a wet bar has plenty space for a media area and games tables ~ Garden door from the family room walks out to a covered concrete patio with wiring for a hot tub ~ Two basement bedrooms are located adjacent to a 4 piece bathroom and linen closet ~ 25\' L x 24\' W double attached garage is insulated, finished with painted drywall, has built in shelving, two overhead doors and a man door leading to the front yard ~ The backyard is landscaped, has a fire pit, garden shed, and is fully fenced with direct access to the walking trails and natural reserve just behind ~ Easy access to parks, playgrounds, schools, and shopping ~ Pride of ownership is evident in this well cared for home!
Listing Brokerage: Lime Green Realty Central



















