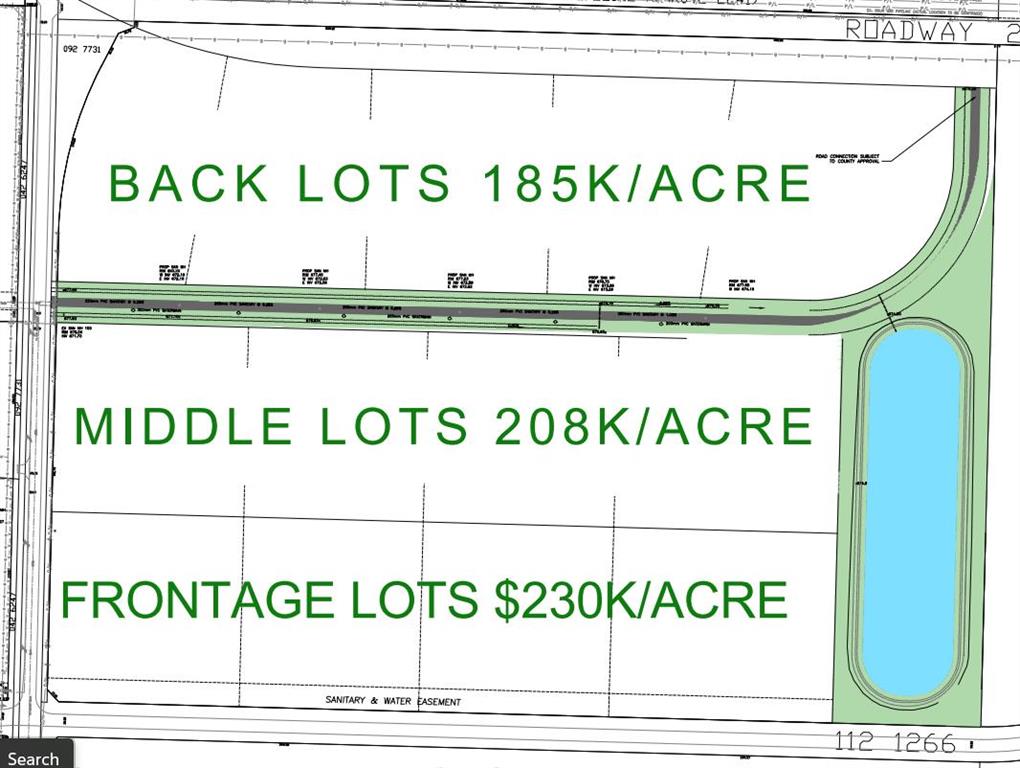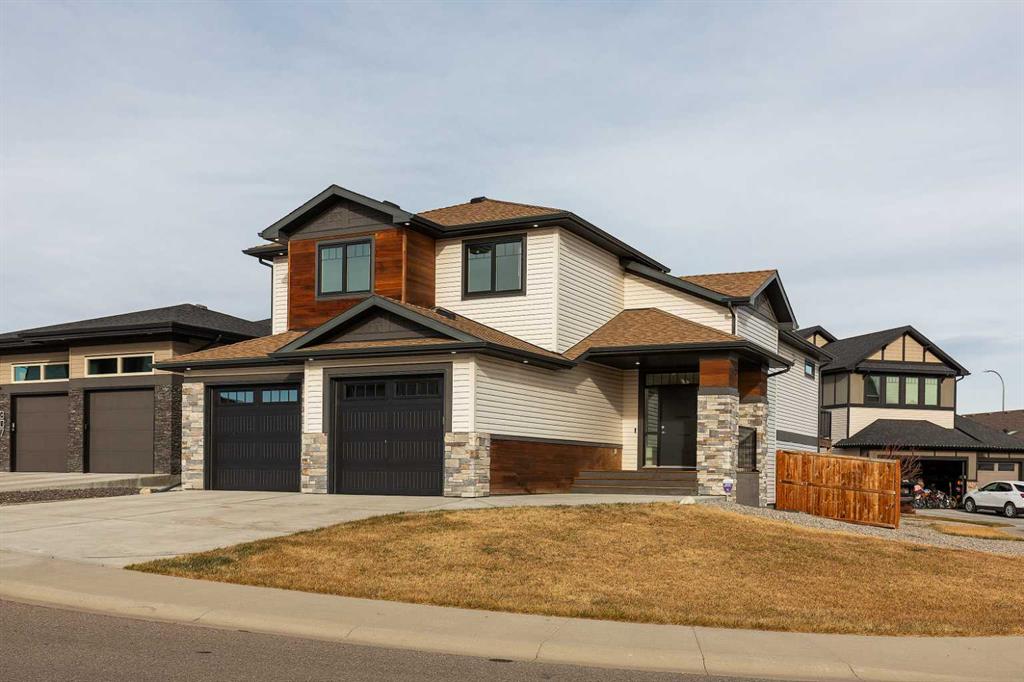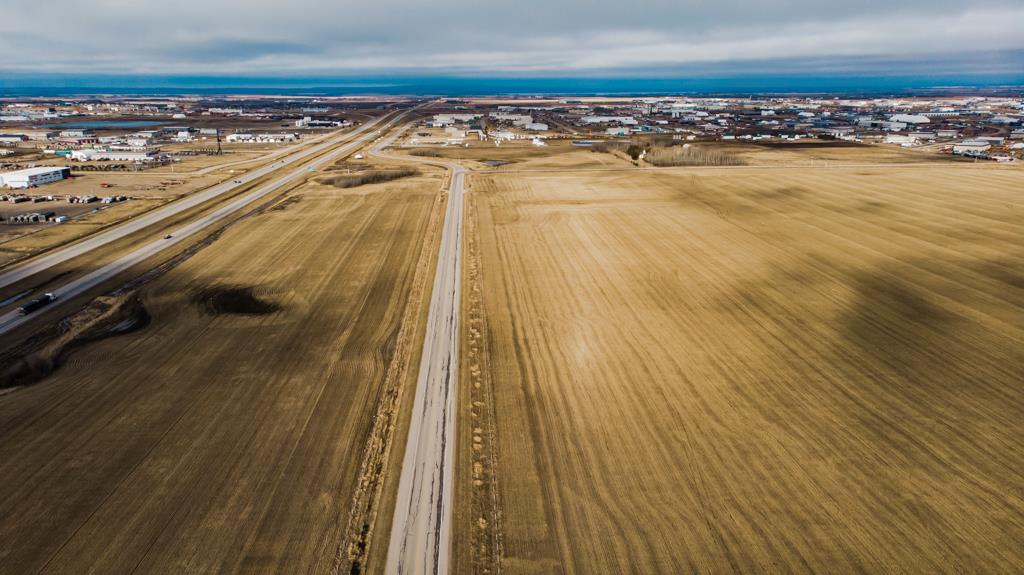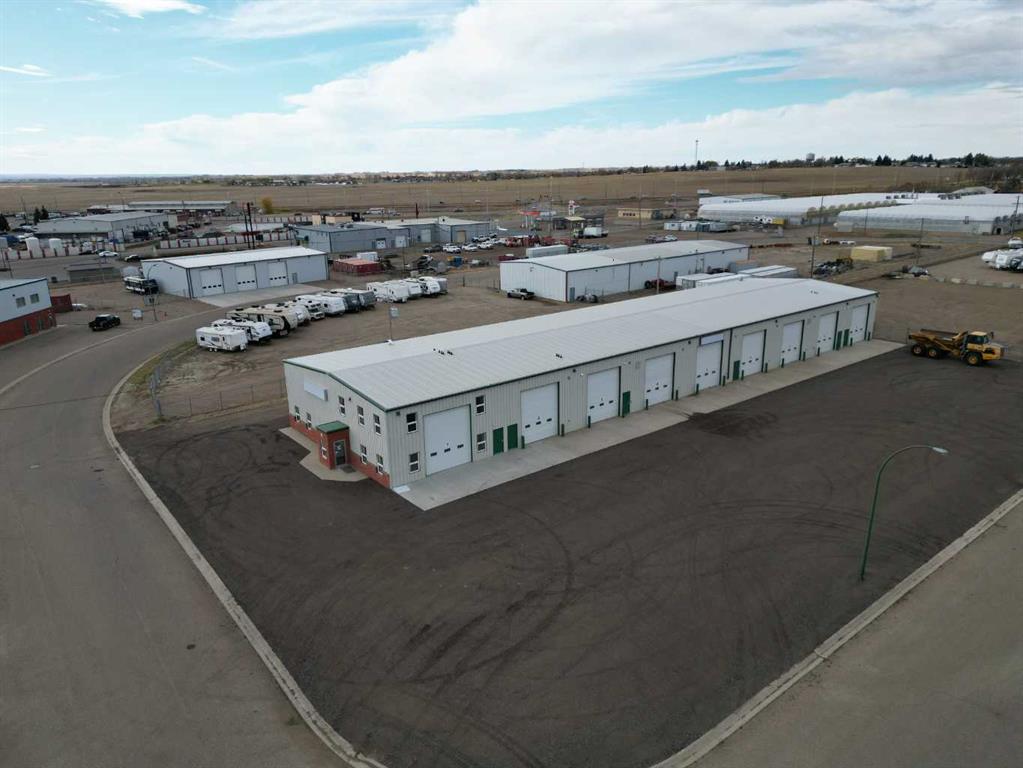303 Canyon Estates Place W, Lethbridge || $669,900
Welcome to The Canyons, one Lethbridge\'s most prestigious and sought-after neighborhoods. Located on a quiet cul-de-sac, this beautifully maintained 5-bedroom, 3.5-bath home offers a perfect blend of elegance, comfort, and modern convenience. Built in 2017, this inviting residence welcomes you with stunning maple hardwood floors, abundant natural light, and a bright open-concept layout. The gorgeous kitchen features a full stainless steel appliance package, a spacious walk-in pantry, and seamless flow into the dining and living areas—ideal for both daily living and entertaining. The primary bedroom is conveniently located on the main floor, offering privacy and ease of access—complete with beautifully appointed finishes that create a relaxing retreat. Upstairs, you’ll find two generous bedrooms, a well-designed main bathroom, and the added convenience of laundry on the upper level, making everyday routines effortless. The walkout basement provides incredible flexibility, featuring two additional bedrooms, a stylish wet bar, and a bright, open gathering area perfect for guests, recreation, or extended family living. Outside, this home showcases beautiful curb appeal and a large double attached garage, fully finished inside for comfort and storage. The Canyons neighborhood is loved for its peaceful environment, upscale homes, and access to nature. Just steps away, enjoy nearby walking and biking paths, offering endless opportunity to explore the outdoors right from your doorstep. Warm, welcoming, and meticulously cared for, this exceptional home offers luxury, location, and lifestyle in one of the most desirable communities. A truly wonderful opportunity to make your home in The Canyons.
Listing Brokerage: Lethbridge Real Estate.com



















