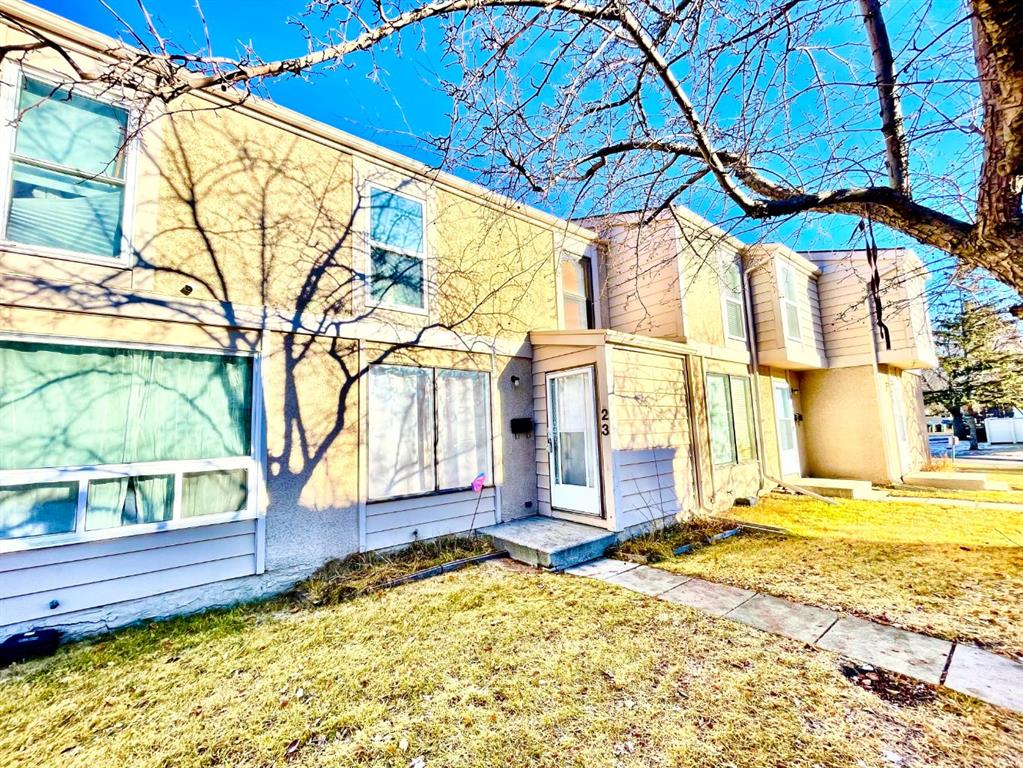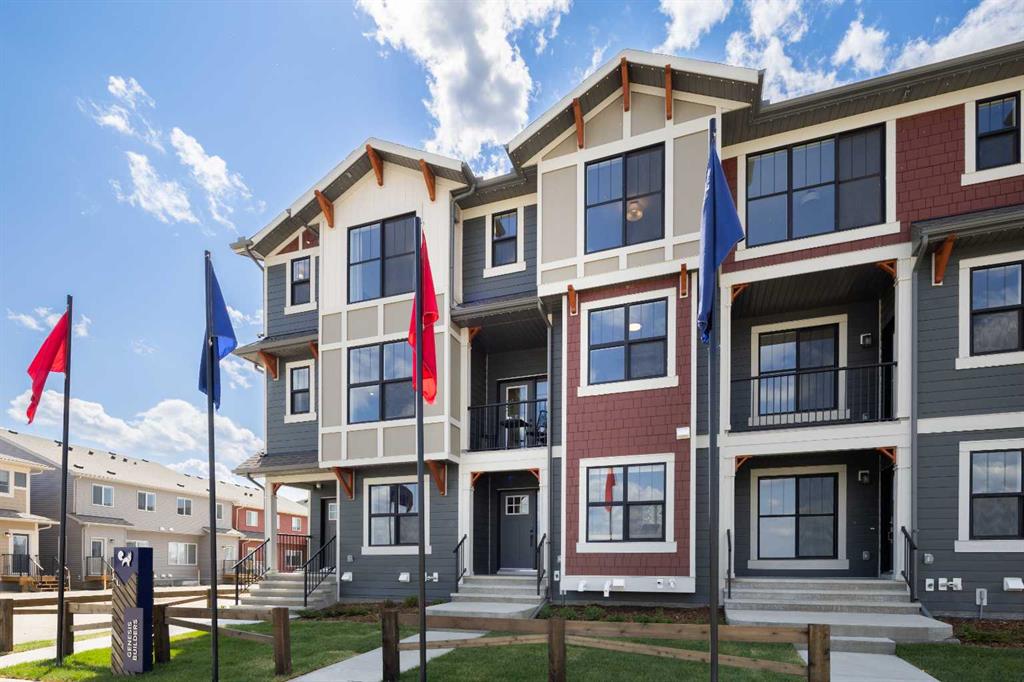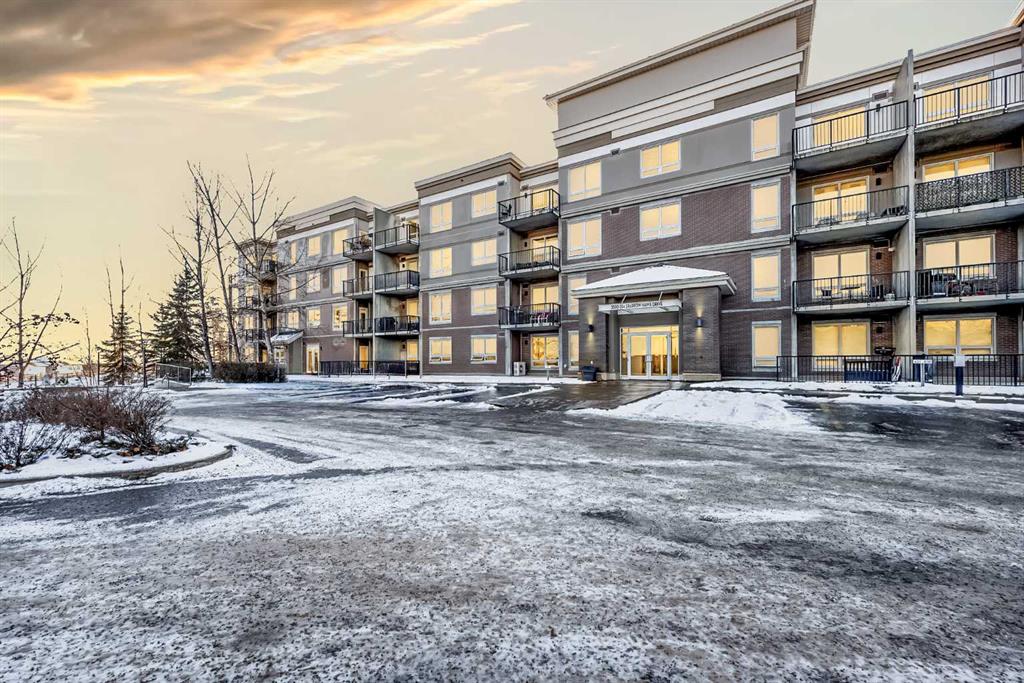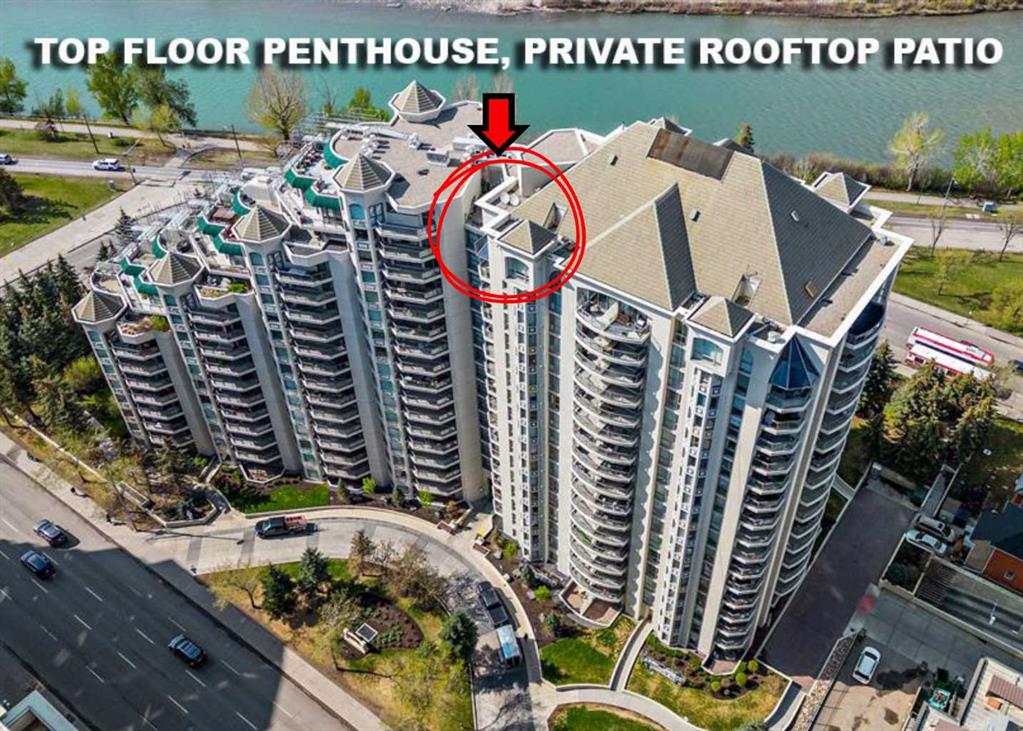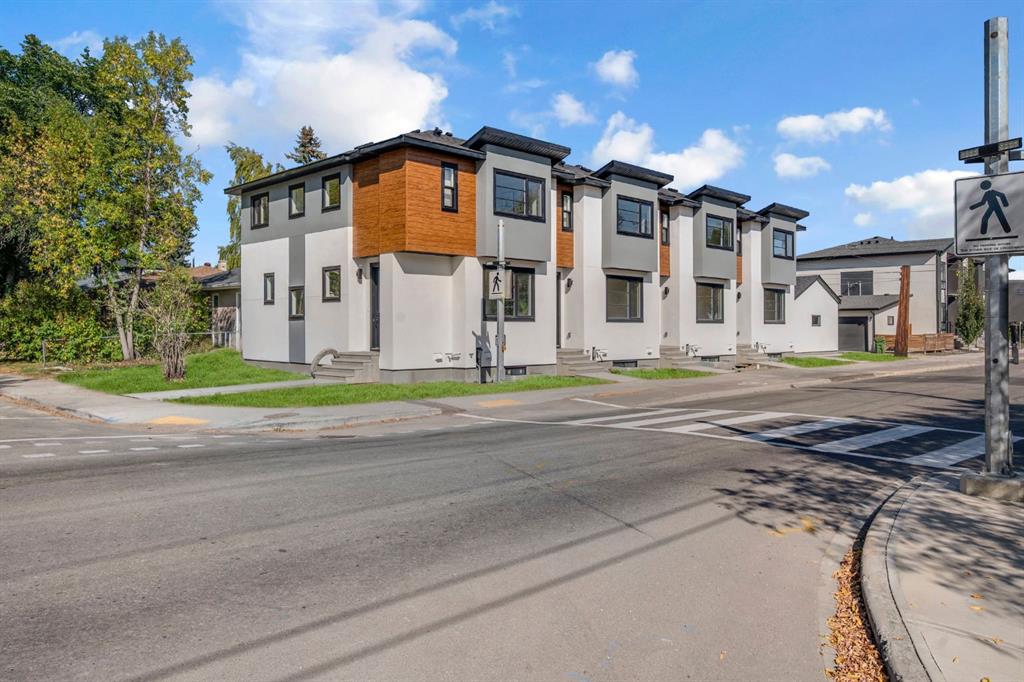2209, 204 Sparrow Hawk Drive , Fort McMurray || $250,000
Welcome home to 2209–204 Sparrow Hawk Drive; a bright, lovingly refreshed condo tucked inside one of Fort McMurray’s rare fully concrete buildings (translation: quieter, sturdier, and blissfully calm). Perfectly positioned with a south-west facing covered balcony, this unit looks out over the gorgeous Birchwood Trails, giving you peaceful views in every season - even your morning coffee will taste more scenic here. Recently repainted in a modern off-white neutral palette, the space feels fresh, airy, and ready for your personal touch. Inside, you’ll find a thoughtfully designed layout offering two bedrooms and two full bathrooms, including a the primary bedroom with a walk-through closet leading to its own private ensuite. The open-concept kitchen, dining, and living area make everyday life a breeze; from weeknight dinners to cozy movie marathons. The kitchen offers plenty of cabinet space, a great layout for cooking, and an easy flow into the living room so you can chat with guests or keep an eye on the show while you stir. The living/dining combo is bright and inviting, with room to entertain or unwind, and the balcony is just off the main living space for that perfect indoor-outdoor vibe. You’ll also enjoy the every day convenience of in-suite laundry. This unit also comes with titled underground heated tandem parking and a titled storage unit - all in a secure underground parkade that even has its own wash bay. Winter just became significantly more manageable. Living in Eagle Ridge is a lifestyle all on its own. You’re steps from some of the best schools in Fort McMurray, endless walking and biking trails, movie theatre, and an impressive selection of restaurants, pubs, cafés, childcare options, and local shops. Whether you’re downsizing, investing, or buying your very first place, this beautiful condo offers convenience, and one of the best trail-side locations in Eagle Ridge.
Listing Brokerage: EXP REALTY









