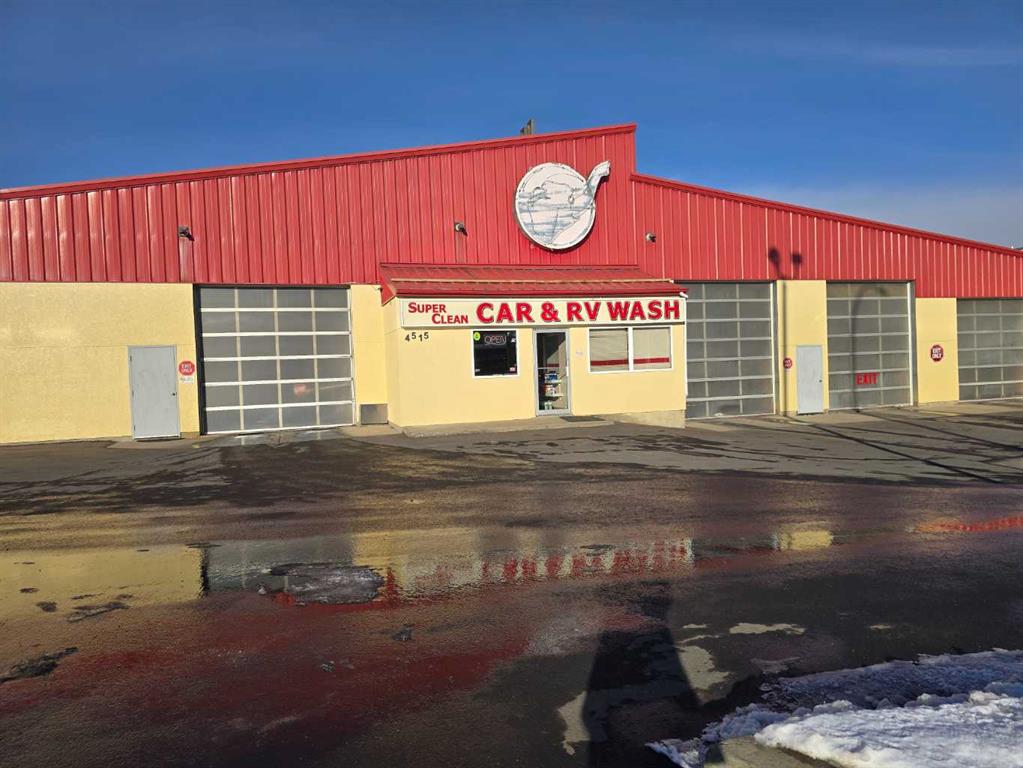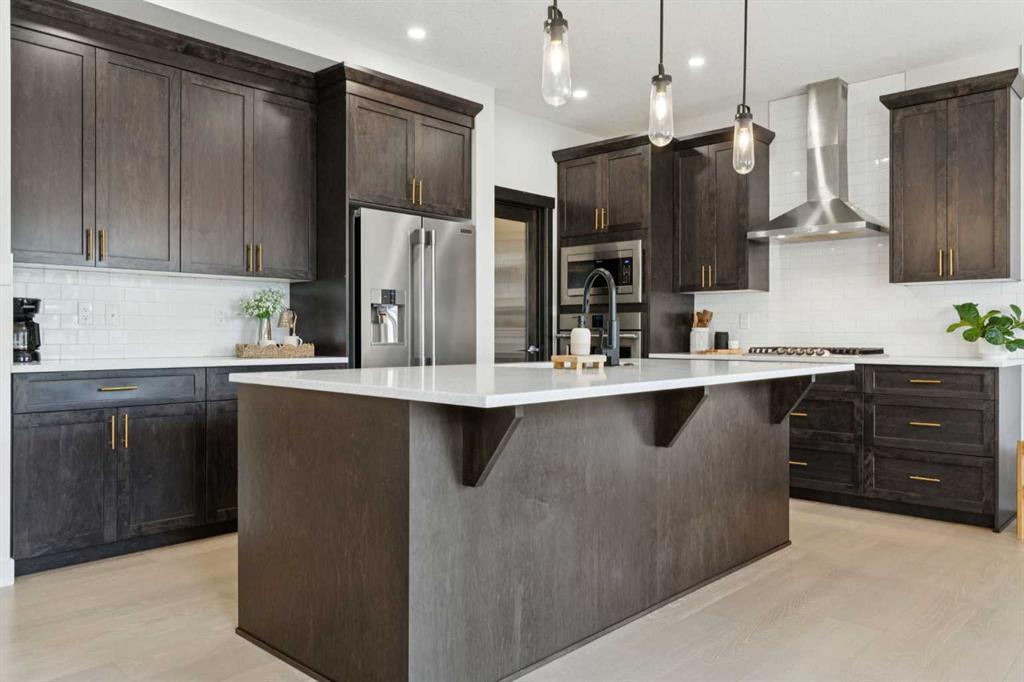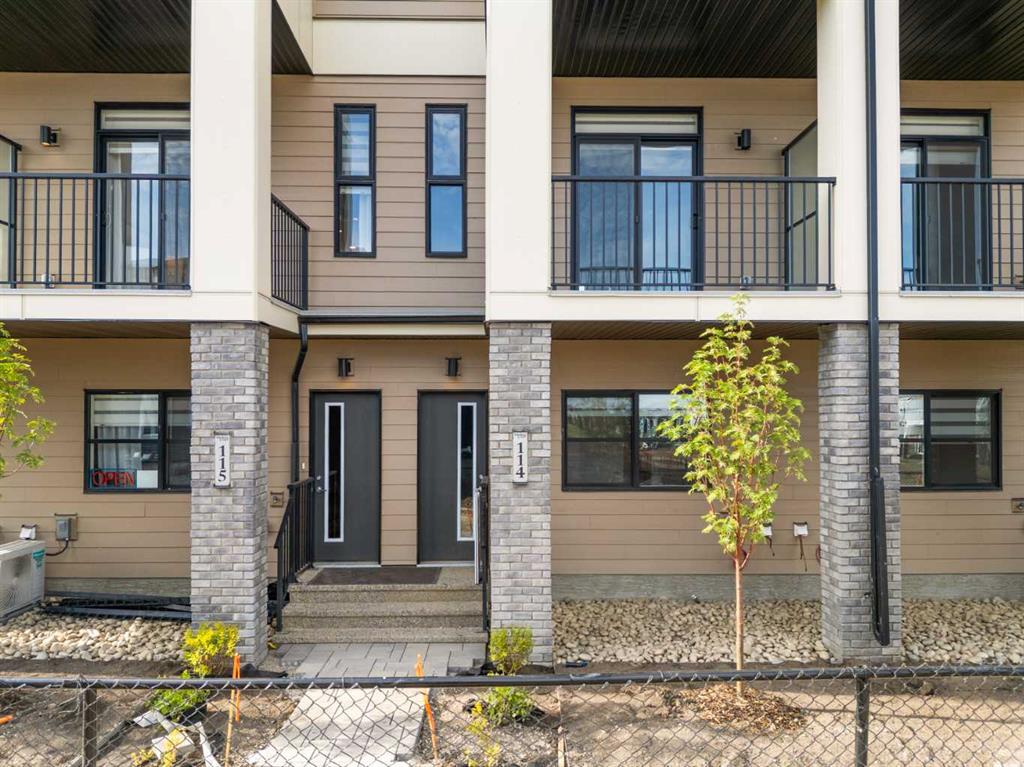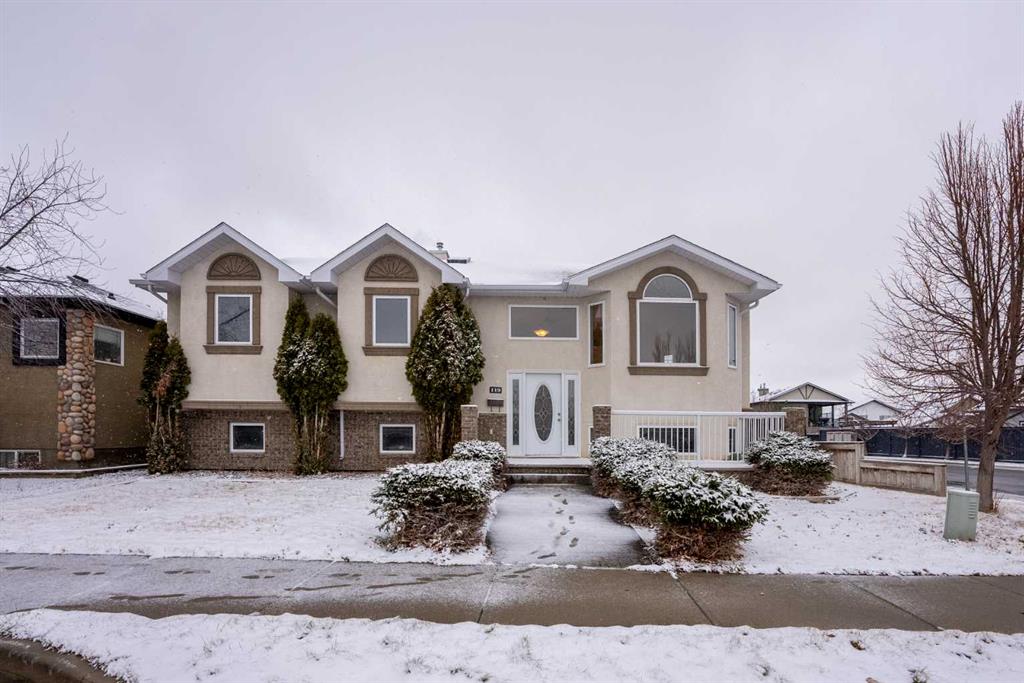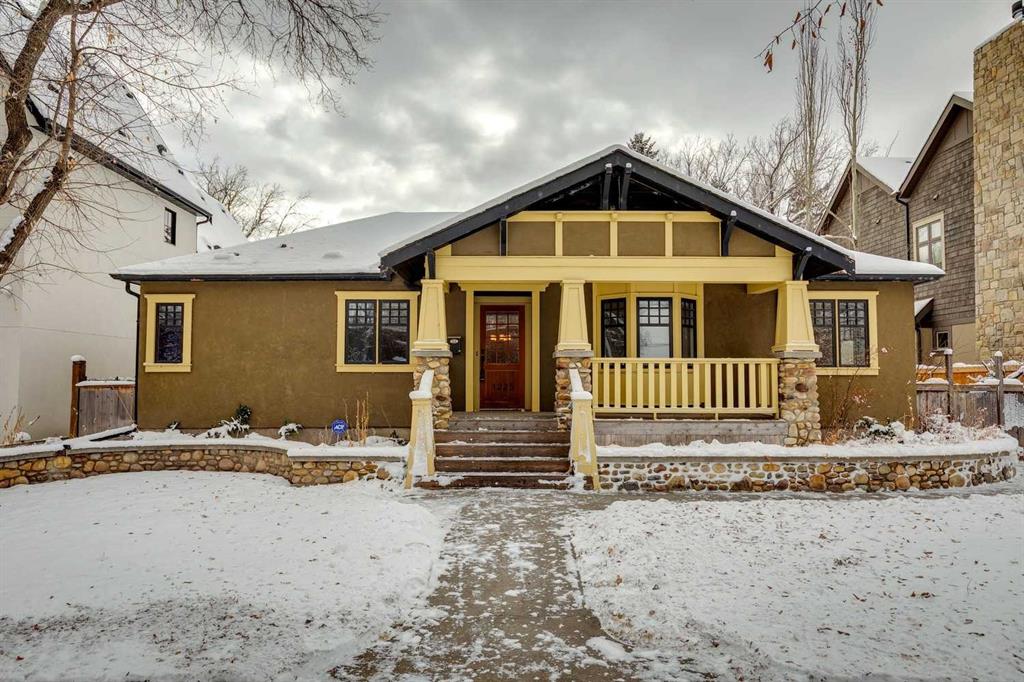113, 285 Chelsea Court , Chestermere || $407,204
Welcome to Chelsea Court, where the \"Monarch\" townhome by Trico Homes blends modern design, comfort, and functionality in one stylish package. This pre-construction home offers 3 bedrooms, 2.5 bathrooms, and over 1,200 square feet of thoughtfully planned living space.
The entry level features a two-car tandem garage with the option to add a versatile flex room and full bathroom—perfect for a guest suite, home office, or hobby space.
On the main floor, 9-foot ceilings and an open-concept layout create a bright and inviting atmosphere. The kitchen is designed with quartz countertops and stainless steel appliances, offering both beauty and efficiency for everyday living or entertaining. From here, step out to the private front deck overlooking green space and pathways, a perfect spot for your morning coffee or evening unwind.
Upstairs, the owner’s suite provides a peaceful retreat with a spacious walk-in closet and a private 4-piece ensuite. Two additional bedrooms, a full bathroom, and a conveniently located laundry area complete the upper level, ensuring comfort and practicality for the whole household.
Chelsea, a vibrant new community on Chestermere’s western edge, is thoughtfully designed for families. With over 9 acres of park space, three storm ponds, a natural wetland eco-park, and interconnected pathways, outdoor living is at your doorstep. The community also offers a mix of townhomes, duplexes, and single-family homes, creating a dynamic and welcoming neighborhood.
Everyday essentials are close at hand, with schools, shopping, and recreation just minutes away. For outdoor enthusiasts, Chestermere Lake provides year-round activities and scenic beauty right nearby.
Don’t miss your chance to own a home in this growing community. Schedule your visit to Chelsea Court today and discover where modern living meets natural charm. *Measurements are pulled from builder drawings; ground level measurements added to main floor*
Listing Brokerage: eXp Realty









