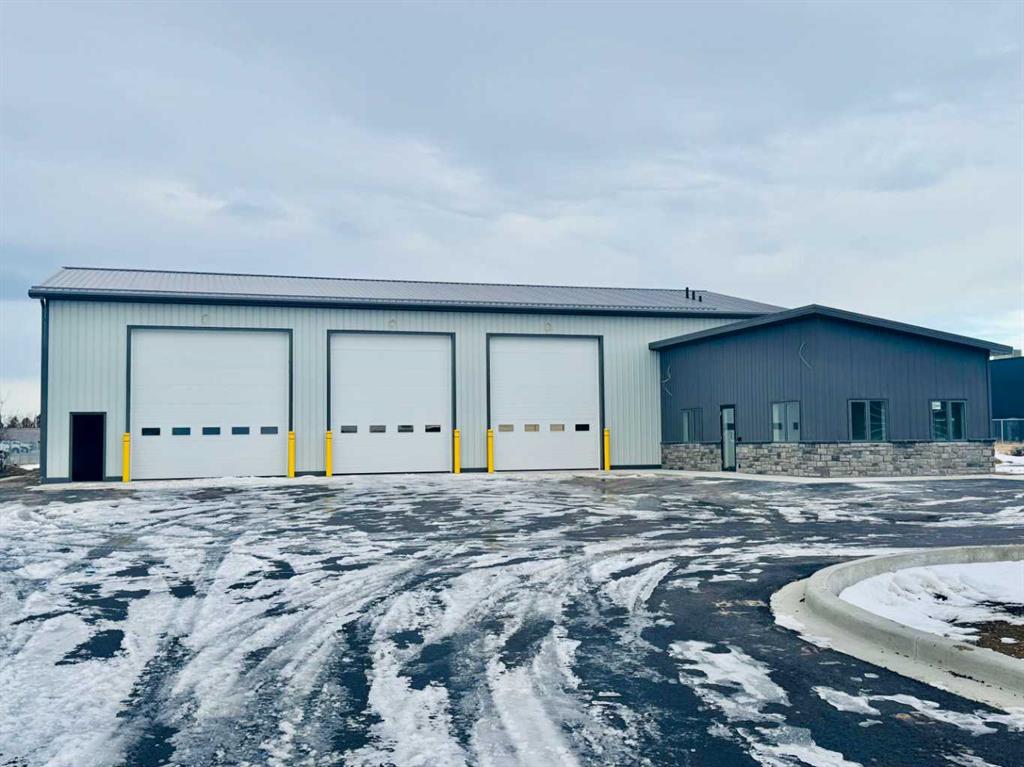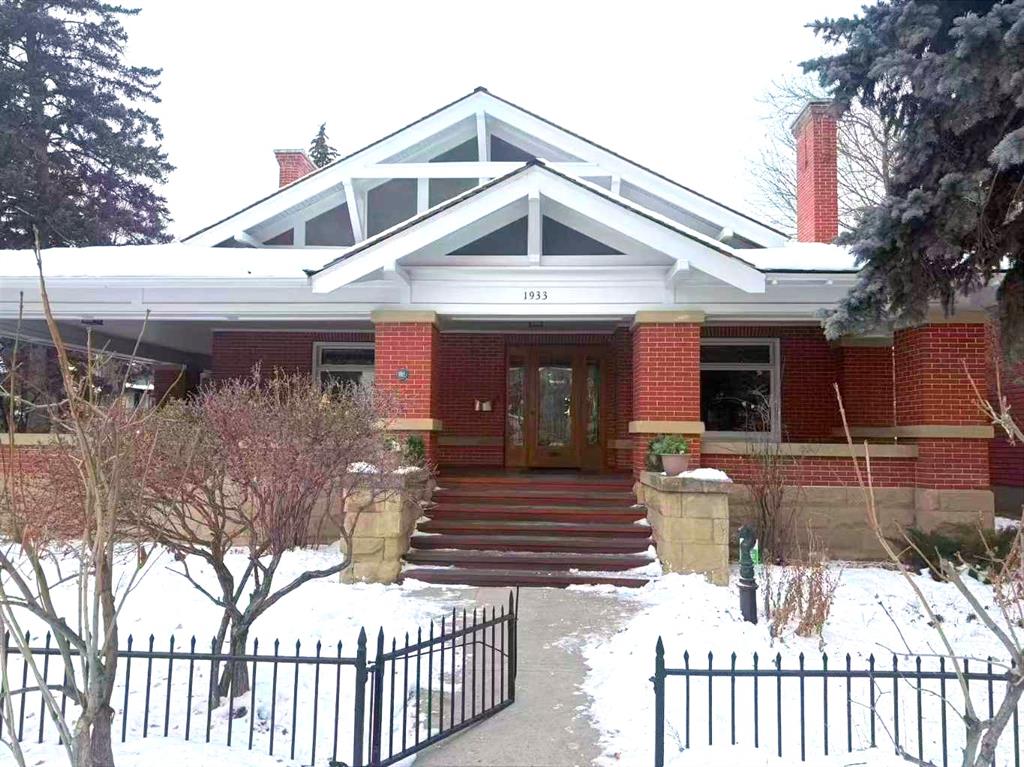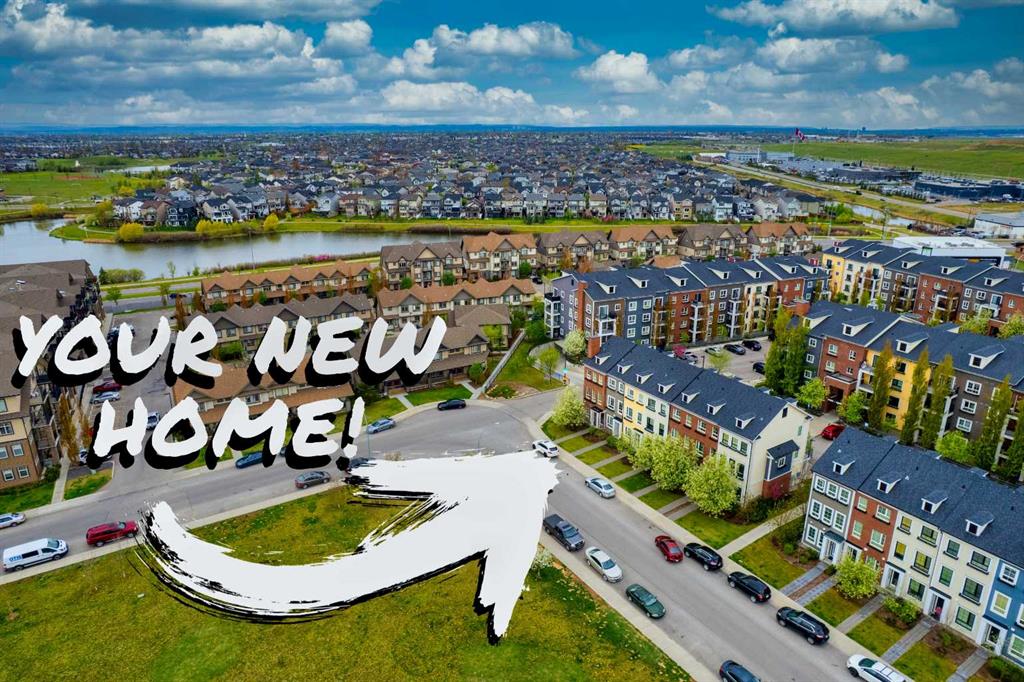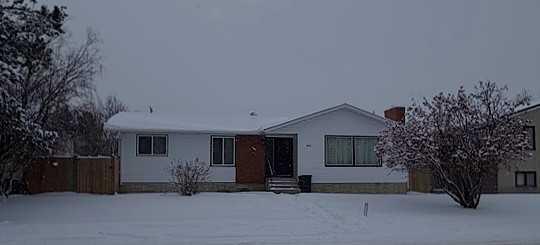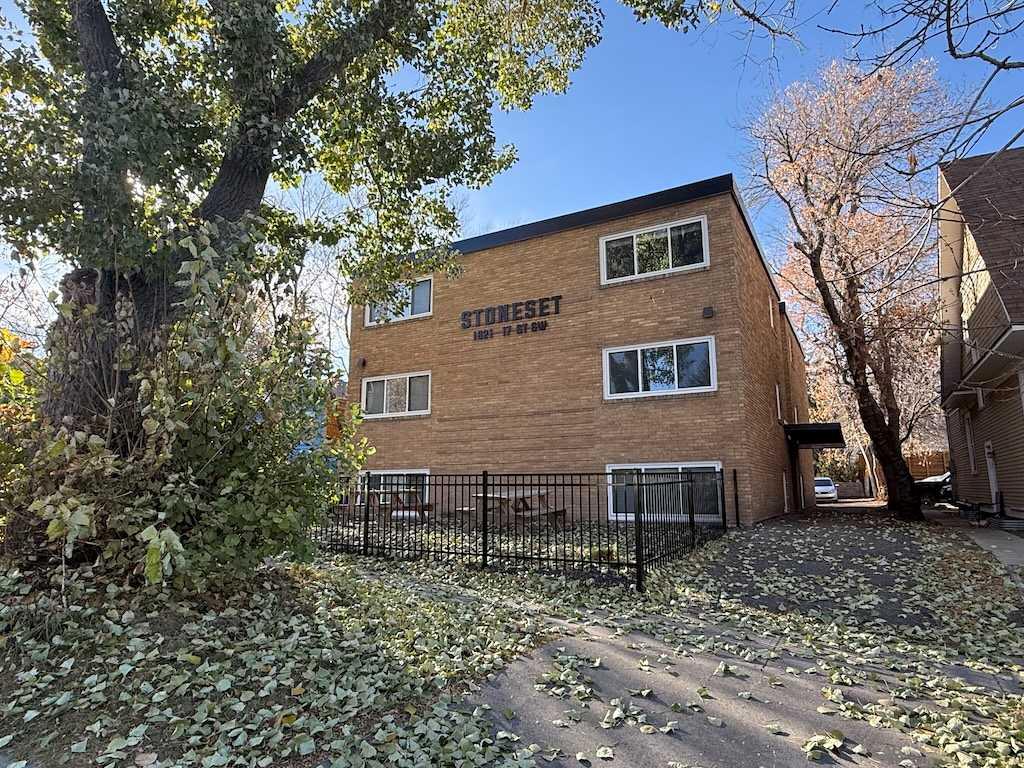1933 5 Street SW, Calgary || $1,998,000
Situated in the heart of Calgary’s renowned Cliff Bungalow neighborhood, combines historic charm with modern comfort and unbeatable convenience. Explore vibrant restaurants, cafés, boutique shops, and the lively energy of 4th Street and 17th Avenue, while scenic river pathways, downtown amenities, and everyday conveniences are all just steps away. The home is also just a short walk from Western Canada High School, one of the city’s top public schools offering the International Baccalaureate (IB) program, —making location one of the home’s greatest highlights. This rare 5-bedroom home with 10ft ceilings features thoughtful upgrades, including a fully refreshed wrap-around verandah with new wood flooring, updated venting pipes, refinished kitchen taps, basement has in floor heating, a mostly new hot water tank, new basement flooring. The boiler has been replaced with an efficient model. and a new cedar shake roof was installed in 2019 at a cost of over $60,000, All old knob-and-tube wiring has been removed and replaced with modern electrical systems and a steam shower for added modern comfort . All original main-floor woodwork has been carefully cleaned and refinished with high-gloss varnish, preserving its historic integrity. Each room features individual thermal control, with a total of 8 thermostat-controlled zones throughout the house, ensuring personalized comfort in every space. Over $200,000 in renovations give this cherished historic home a renewed appearance that honors its heritage while offering modern functionality and comfort.
Inside, the home opens to a grand oak-clad hallway and a flowing floor plan highlighted by original quarter-sawn oak millwork, built-in cabinetry, and beveled-glass windows that showcase the craftsmanship of the period. The dining room leads to a sunroom with leaded glass windows, while the kitchen is equipped with floor-to-ceiling built-ins and a functional dumbwaiter. The grand living room features a striking fireplace, and the master suite offers a luxurious soaking tub. Dedicated leisure spaces include a poker room and a lower-level recreation area with ping pong and pool tables, a wet bar, and lounge space. Historic elegance, modern comfort, and an unbeatable location—all in one home.
Listing Brokerage: Top Producer Realty and Property Management









