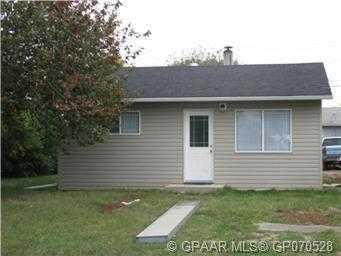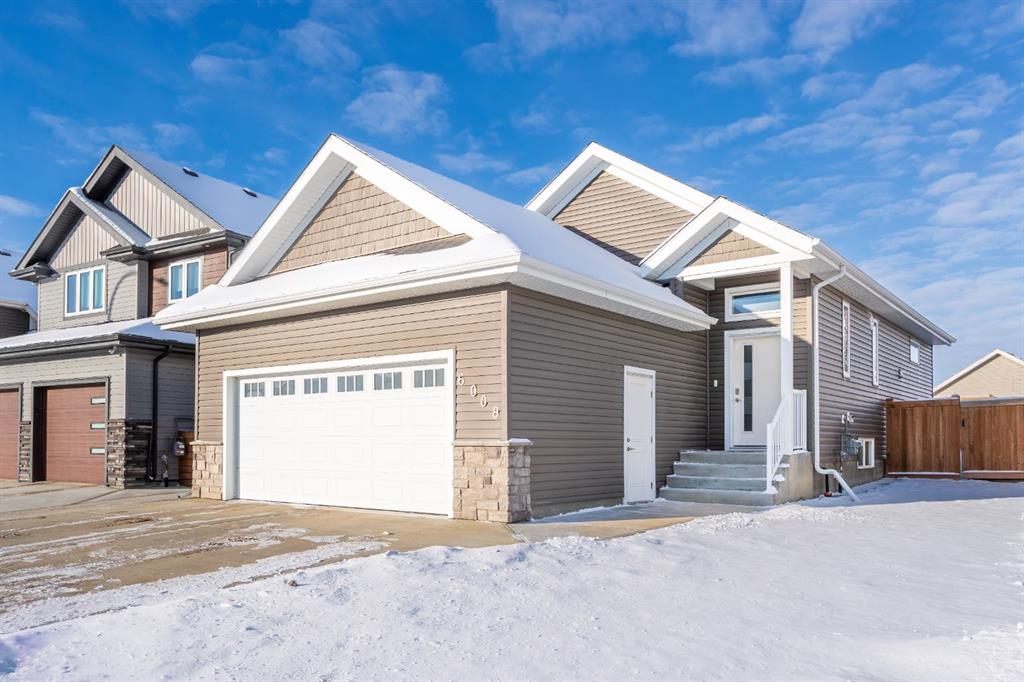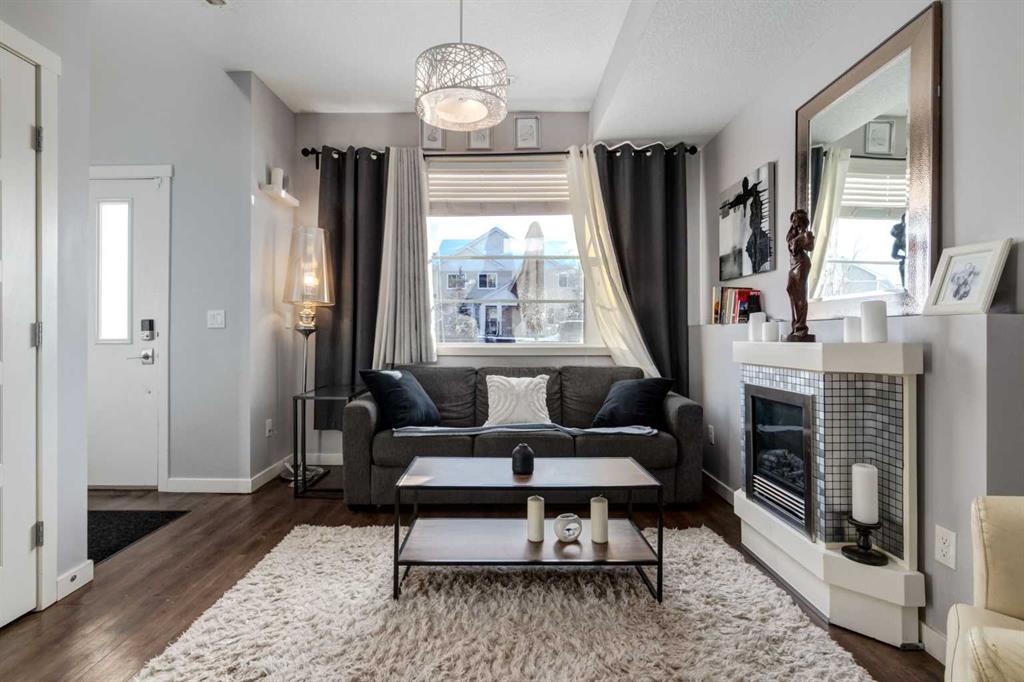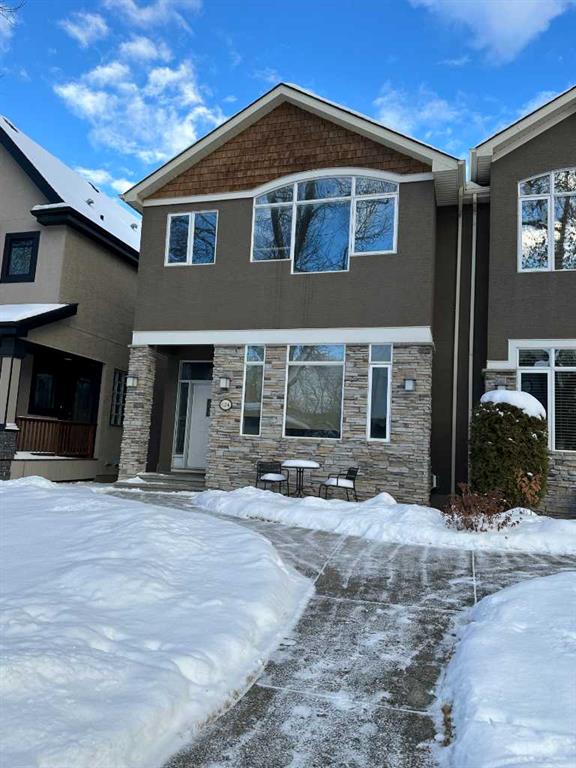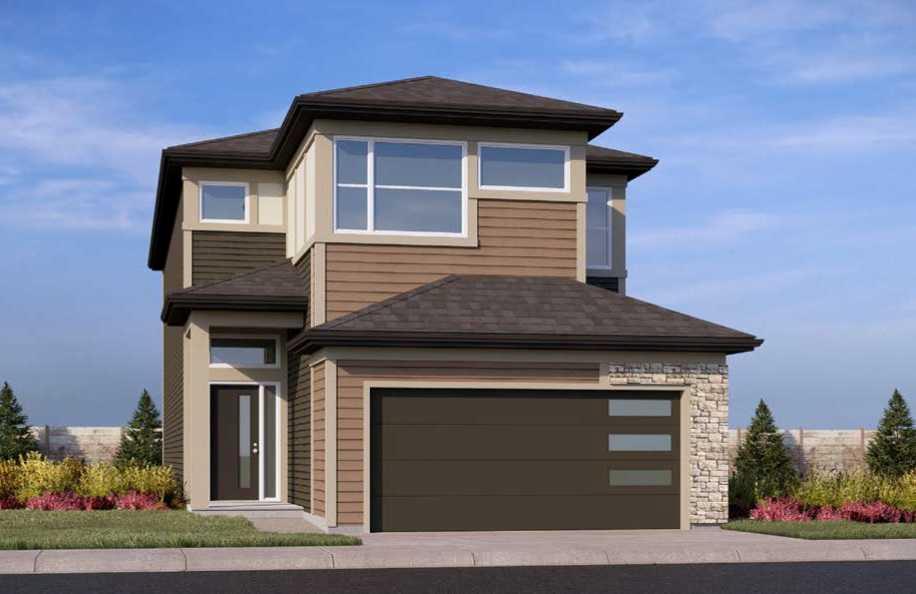415 Saddlemont Boulevard NE, Calgary || $249,999
Welcome home to 415 Saddlemont Boulevard NE. Discover the perfect blend of modern elegance and everyday convenience, a turn-key gem in the heart of Calgary’s vibrant Saddle Ridge community. Nestled in one of the city’s most sought-after rental corridors, this meticulously maintained two-story home is an ideal choice for investors expanding their portfolios or newcomers to Alberta seeking a stylish, move-in-ready retreat. With the option to include all furniture, this move-in-ready home exudes exceptional curb appeal and stunning interior aesthetics, ensuring immediate comfort and style for you or your tenants. Step inside and experience a bright, airy ambiance with 9-foot ceilings that elevate the sense of space and sophistication. The open-concept layout seamlessly balances functionality and comfort, with sleeping quarters thoughtfully separated from the inviting main floor living areas. The heart of the home is its stunning kitchen, featuring sleek quartz countertops, rich espresso modern cabinetry, and a versatile, multi-functional island. This striking centerpiece is perfect for meal prep, casual dining, or hosting lively gatherings, blending timeless elegance with practical storage and style. Convenience is woven into every detail. A spacious storage closet keeps your summer tires, bikes, and vacation luggage neatly tucked away, preserving the home’s pristine living spaces. The main-floor kitchen and dedicated parking stall just steps from the back door make grocery runs a breeze, while a dedicated office space offers a quiet haven for remote work or study, tailored to today’s dynamic lifestyles. Location is everything, and this home delivers. Just steps from transit and minutes from the LRT line, weekend getaways to downtown Calgary are effortless, offering urban adventures without the hassle of driving. With quick access to Metis Trail, Highway 201, Highway 2, and only 15 minutes to the Calgary Airport, you’re seamlessly connected to the city and beyond. The Saddle Ridge community surrounds you with amenities, including parks, grocery stores, and scenic walking paths—all within walking distance. Pet lovers will adore the nearby leash-free park, just a 5-minute drive away, and the trails right behind the home, ensuring your dogs and cats have plenty of space to play and thrive. This home is more than a property—it’s a gateway to a vibrant, low-cost lifestyle that balances modern design with unparalleled practicality. Whether you’re seeking a high-value investment or a welcoming place to call home, this place checks every box for comfort, elevation, and long-term appeal. Don’t miss your chance to own this exceptional property in a thriving community. Call your favorite realtor to schedule a viewing today and see why this home is the perfect place to build your future!
Listing Brokerage: Royal LePage Benchmark









