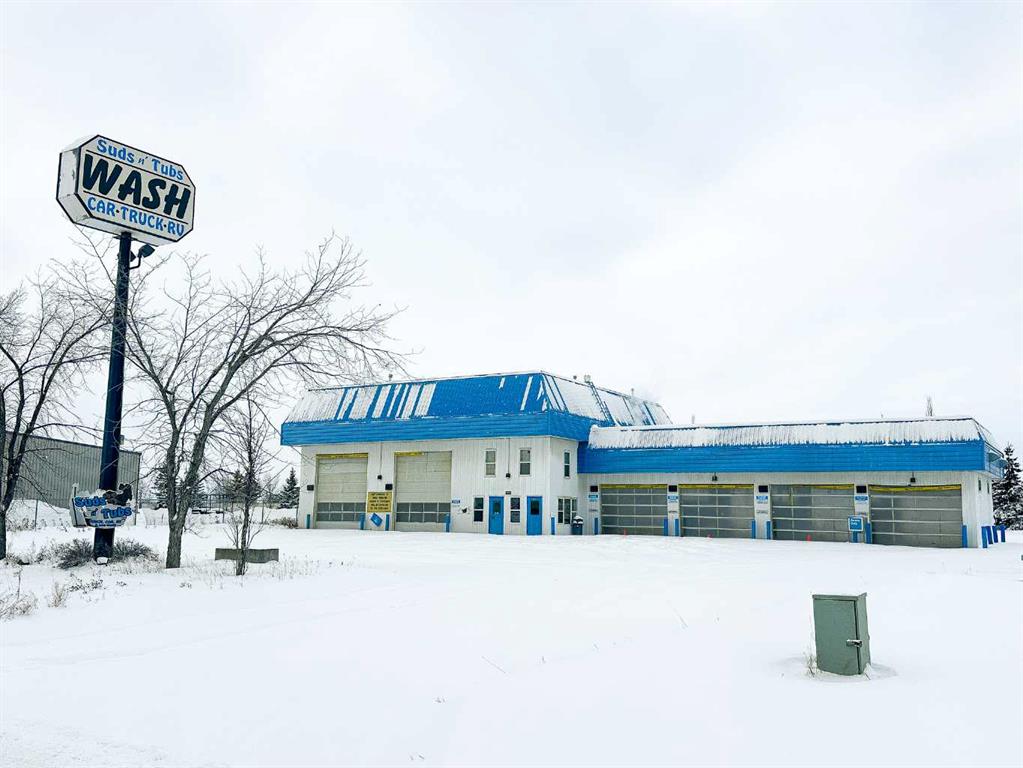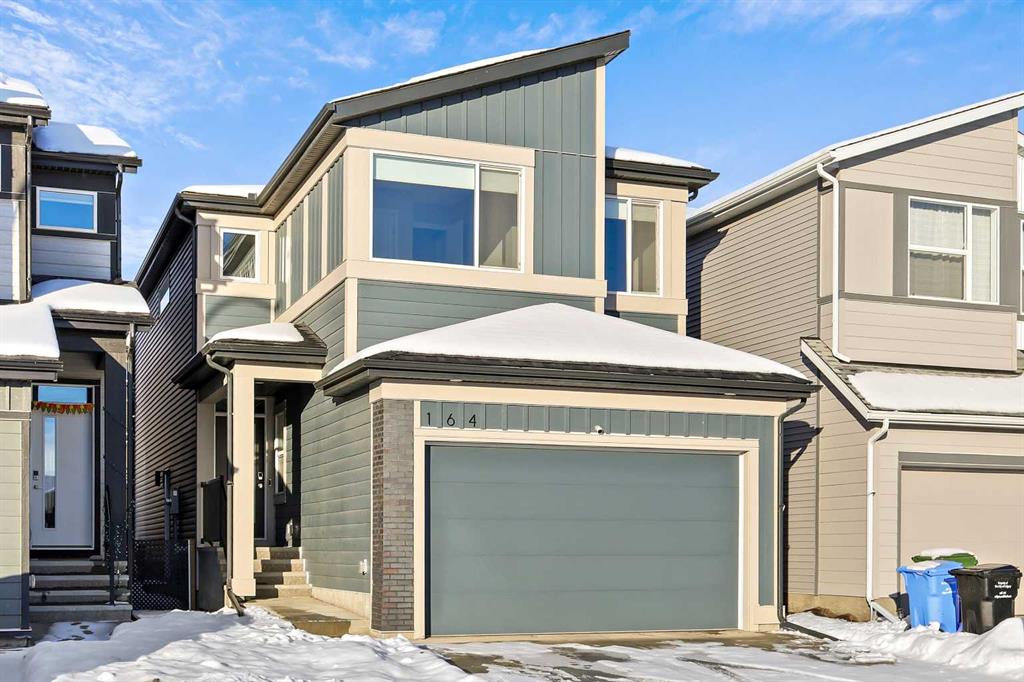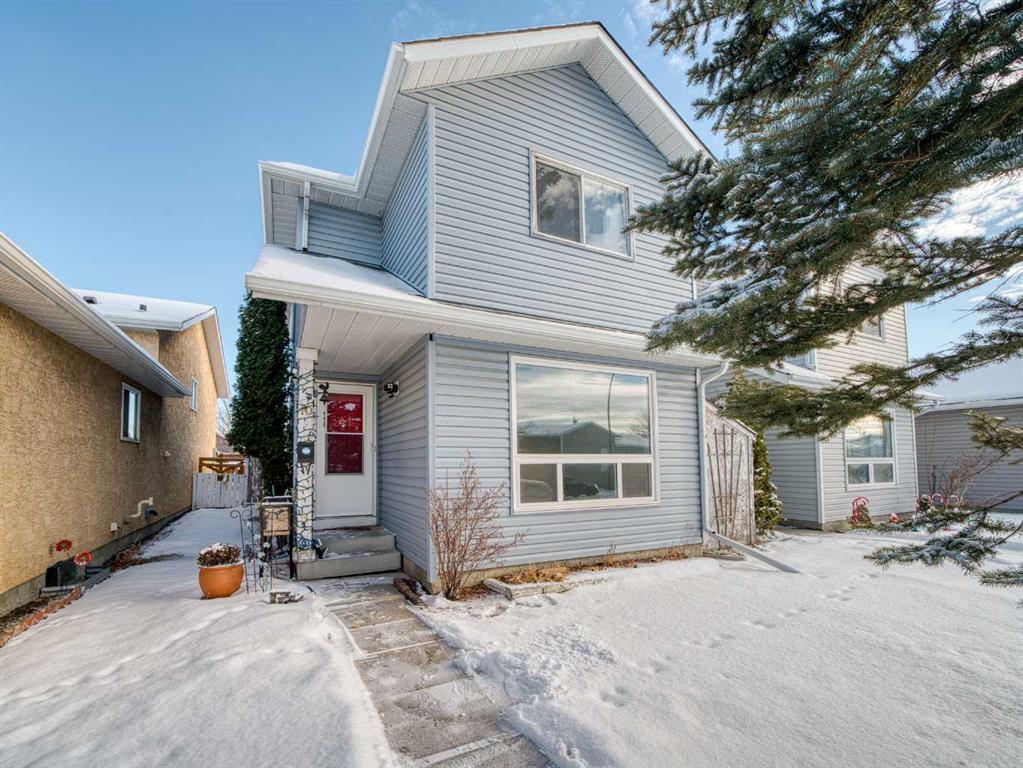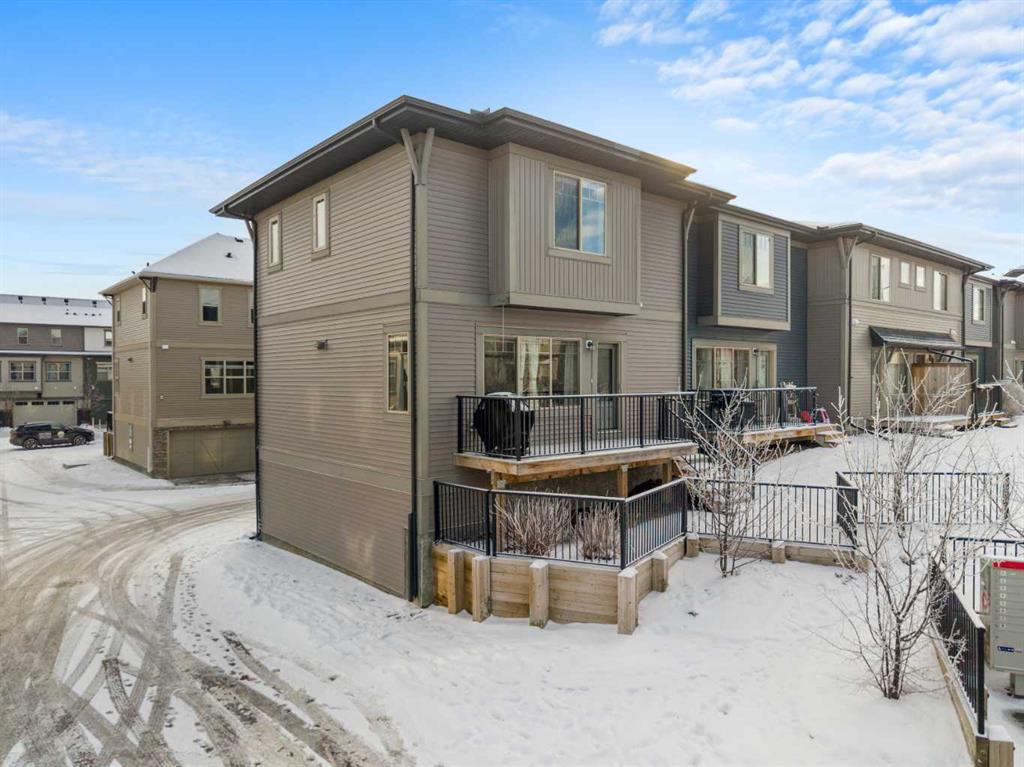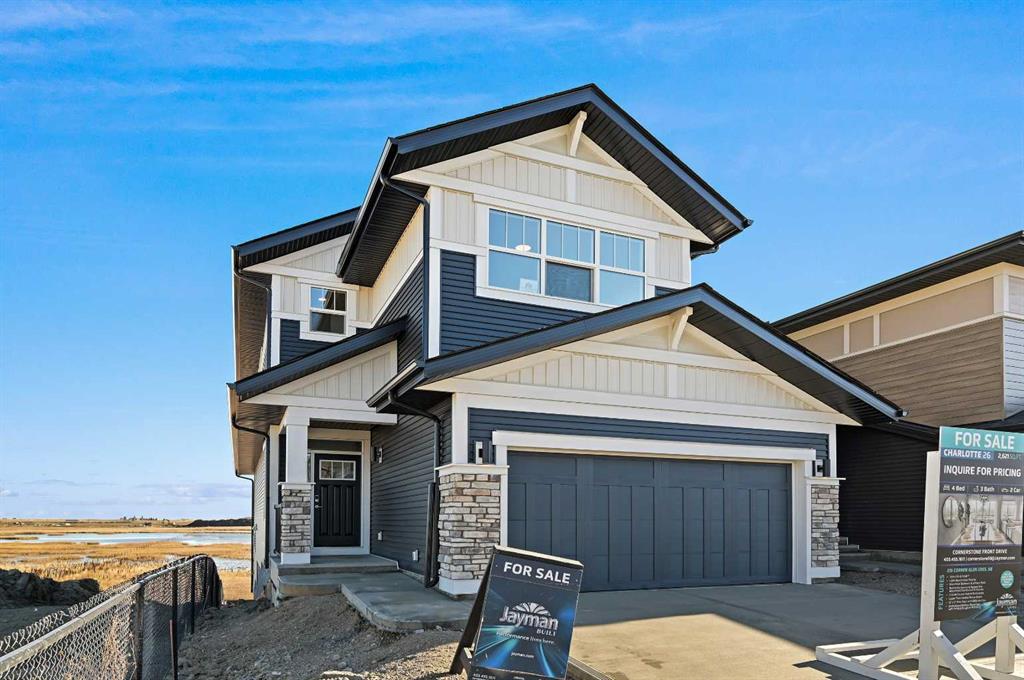1006, 32 Horseshoe Crescent , Cochrane || $439,900
Welcome to 1006–32 Horseshoe Crescent, a bright and inviting END UNIT TOWNHOME backing peaceful GREENSPACE and just one block from the park, perfectly positioned in the family-friendly community of Heartland in Cochrane. This two-bedroom, 2.5-bath home offers over 1,300 sq. ft. of thoughtfully designed living space and an OVER SIZED DOUBLE ATTACHED GARAGE—a rare and valuable feature.
Step inside to a warm, open-concept main floor filled with natural light. The layout flows seamlessly from the living room to the dining area and into the functional, well-equipped kitchen, making daily living and entertaining effortless. Off the living room, enjoy a private and serene balcony with a CUSTOM SCREEN DOOR overlooking the tranquil greenspace—an ideal spot to relax, sip your morning coffee, or unwind at the end of the day.
Upstairs, you’ll find two generously sized bedrooms, each with its own CUSTOM ENSUITES, providing exceptional comfort and privacy for both homeowners and guests.
Heartland is known for its welcoming community vibe, stunning mountain views, and abundant outdoor amenities. With parks, pathways, and green spaces just steps away—not to mention being only one block from a large community playground—you’ll love the convenience and lifestyle this location provides. Nearby shops, restaurants, and daily essentials add to the ease, while quick access to major routes makes commuting to Cochrane or Calgary simple.
With its smart layout, modern finishes, oversized garage, and unbeatable location backing greenspace, this home is a standout choice for first-time buyers, downsizers, or young professionals seeking comfort, convenience, and low-maintenance living. Don’t miss your chance—book your private showing today.
Listing Brokerage: eXp Realty









