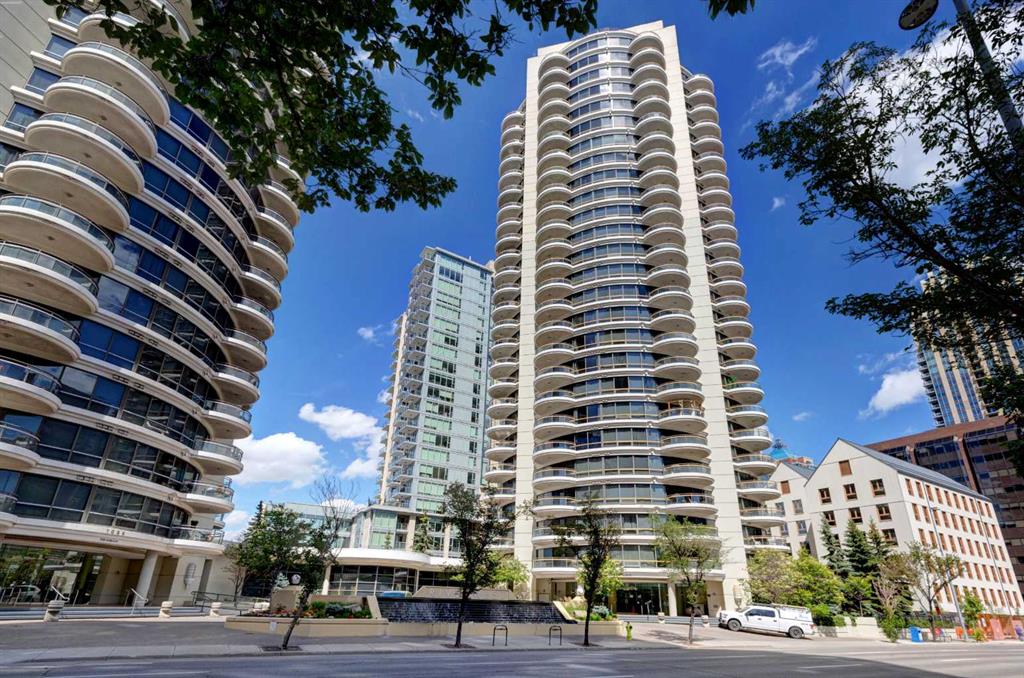4831 50 Street , Alix || $279,900
Discover a highly versatile commercial building in the heart of Alix, offering a wide range of possibilities for trades, mechanical work, small manufacturing, storage, or service-based operations. Originally built in 1966 and later repurposed by the Village of Alix as the community firehall, this solidly constructed property provides exceptional space, access, and functionality for business owners seeking value and flexibility.
The highlight of the property is the 34\' x 60\' garage/shop bay, designed for large-vehicle access and heavy-duty use. This expansive area features four overhead doors, allowing easy drive-in/drive-out capability for trucks, equipment, and fleet vehicles. The shop is equipped with 220V wiring suitable for welders, compressors, or other high-demand tools, along with dual overhead forced-air furnaces that efficiently heat the entire bay.
Inside, the layout includes several large multi-purpose workrooms—ideal for fabrication, assembly, storage, creative workspace, or light industrial activity. Bright overhead lighting, durable flooring, and wide access points between rooms make the space practical for a variety of commercial operations.
At the front of the building, a spacious office and reception area provides a welcoming customer-facing component. This area can easily be repurposed as administrative offices, a showroom, retail frontage, or a service desk depending on the needs of the new owner. Additional storage areas, a utility room, and multiple support rooms further enhance day-to-day usability.
Situated on a 10,542 sq.ft. lot and zoned C1 – Commercial, the property offers ample exterior space for parking, loading, or yard storage. With over 4,370 sq.ft. of above-grade interior area, this building delivers substantial square footage and long-term adaptability at an attractive price point.
Whether expanding your business, relocating to a more functional space, or investing in a versatile commercial asset, this former firehall provides exceptional value, strong structural fundamentals, and the flexibility to customize the space to your specific needs
Listing Brokerage: Century 21 Advantage



















