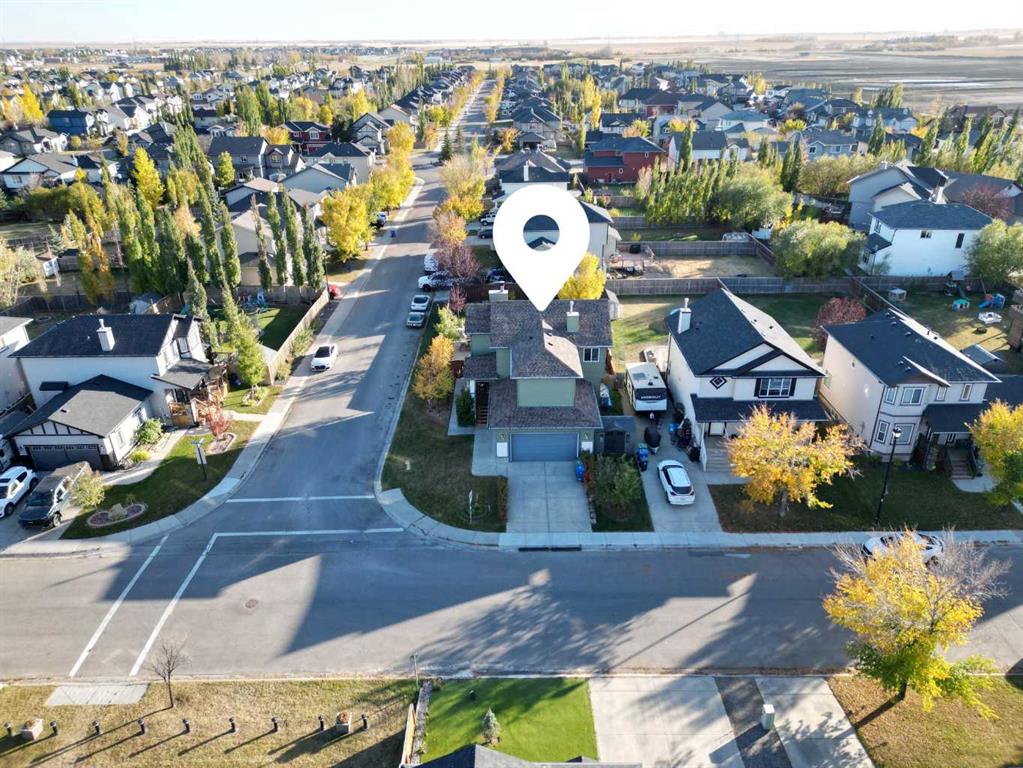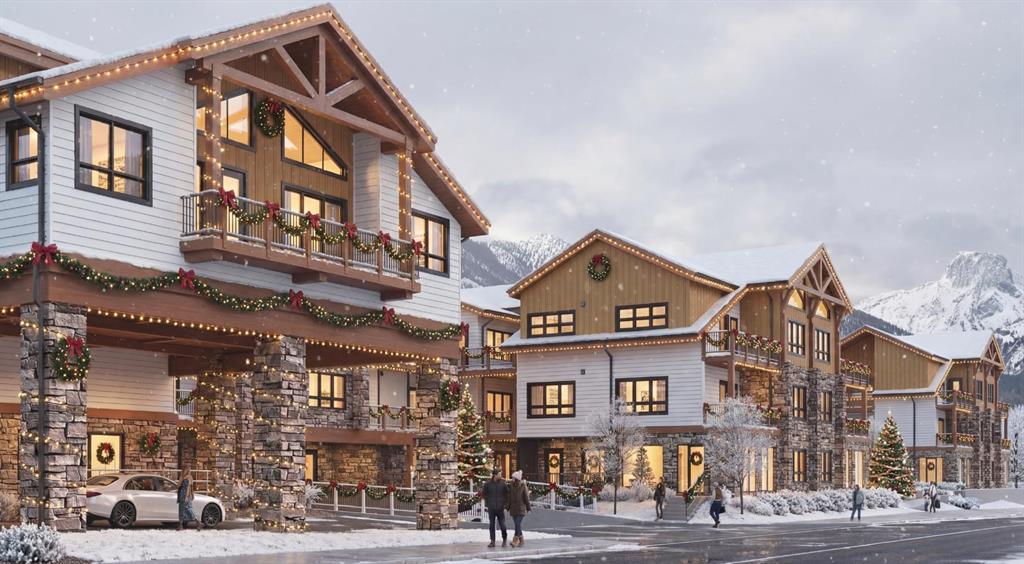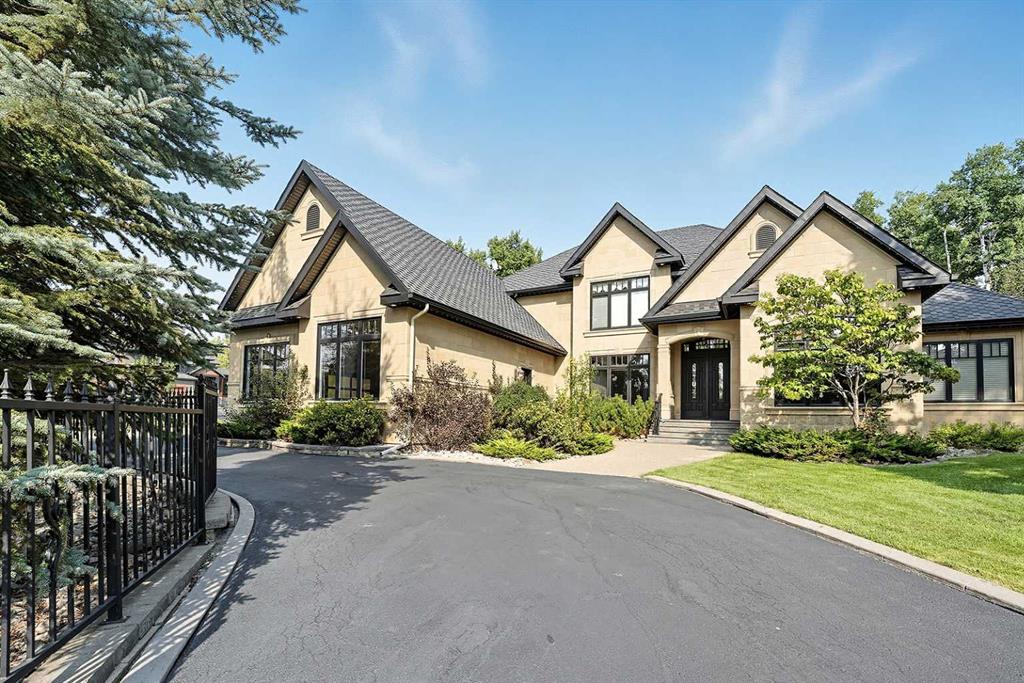299 Jarvis Glen COURT Jarvis Bay , Sylvan Lake || $1,850,000
Nestled in the prestigious Jarvis Bay Country Estates, this exceptional executive two-storey residence exemplifies unparalleled craftsmanship & timeless luxury. Boasting an attached four-car garage & a separate heated four-car shop, this one of a kind estate sits on a meticulously landscaped ¾-acre lot, offering privacy & prestige. Striking stone accents, an elegant driveway & impeccable landscaping create breathtaking curb appeal. A grand foyer welcomes you with soaring 18-foot ceilings & a stunning chandelier. The dramatic curved staircase, adorned with rich wood wainscoting & wrought-iron railings, serves as the architectural centerpiece. The formal dining room, complete with built-in wet bar, provides an elegant space for entertaining. The chef’s dream kitchen features ceiling-height custom maple cabinetry, granite countertops, a large centre island with prep sink, full-height decorative tile backsplash, crown moulding & premium appliance package including Thermador & Miele. Complete with pot filler, double ovens & built-in cappuccino machine elevate both form & function. Flooded with natural light, the breakfast nook & adjacent sitting area with gas fireplace flow seamlessly into the sunroom & to the expansive backyard oasis. The breathtaking great room impresses with 18-foot ceilings, extensive millwork, a full wall of windows framing serene views & a magnificent wood-burning fireplace with stacked stone & maple surround. A private main floor office with custom built-ins offers an ideal work-from-home retreat. The luxurious primary suite is a true sanctuary, featuring coffered ceilings, a private den with fireplace & wet bar & a spa-inspired ensuite with heated floors, dual vanities, makeup station, oversized glass steam shower with dual heads & body jets & an extraordinary walk-in closet with glass shoe displays, maple millwork & centre island. Upstairs, a lofted overlook connects two generous bedrooms, two well-appointed bathrooms, one private ensuite & double doors that open into a fully soundproof, two-tiered home theatre a cinematic masterpiece with custom millwork, wet bar & dramatic pillars. The fully developed lower level offers a fourth bedroom with ensuite, expansive recreation area, wet bar, dedicated poker & billiards zones, a stunning stone-clad wine room, flexible bonus room/gym & a convenient men’s washroom with urinal—all warmed by in-floor heat. Outdoor living is elevated with a massive two-tiered composite deck partially covered, built-in outdoor stone fireplace & discreet outdoor two-piece bathroom. Professionally landscaped grounds feature mature trees, raised stone flower beds, aggregate walkways, underground sprinklers & full vinyl fencing. Car enthusiasts will revel in the detached 25’x26’ heated shop with vaulted ceilings, 220V wiring, in-floor heat & integrated sound system, complemented by the attached 23’x24’ garage with epoxy floors & dual bays. No expense has been spared, a rare offering of luxury, functionality & impeccable design
Listing Brokerage: CIR Realty



















