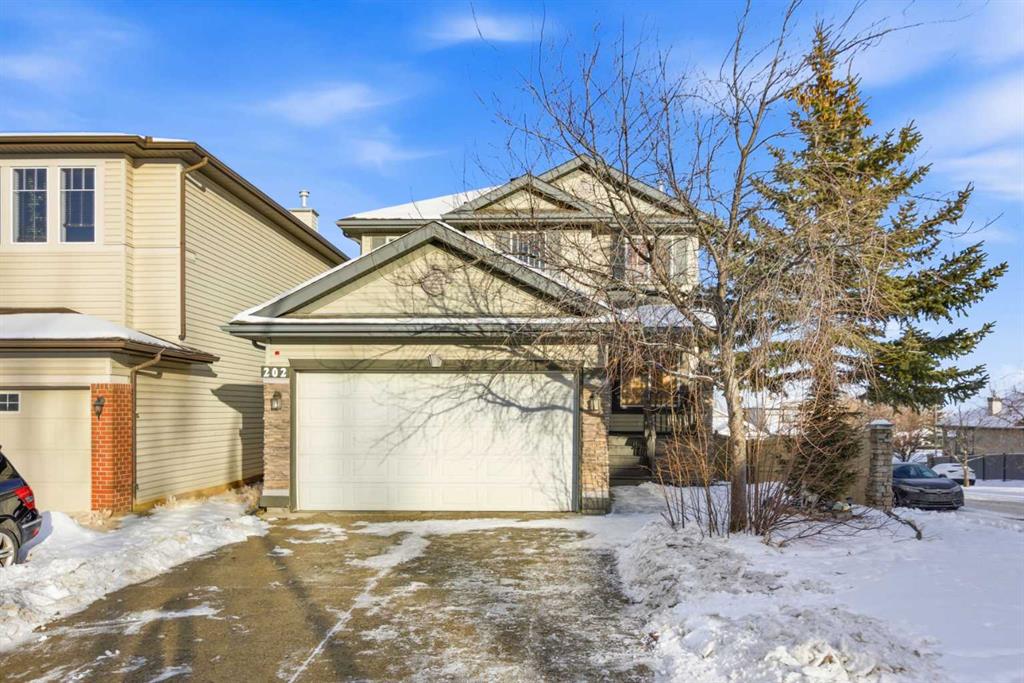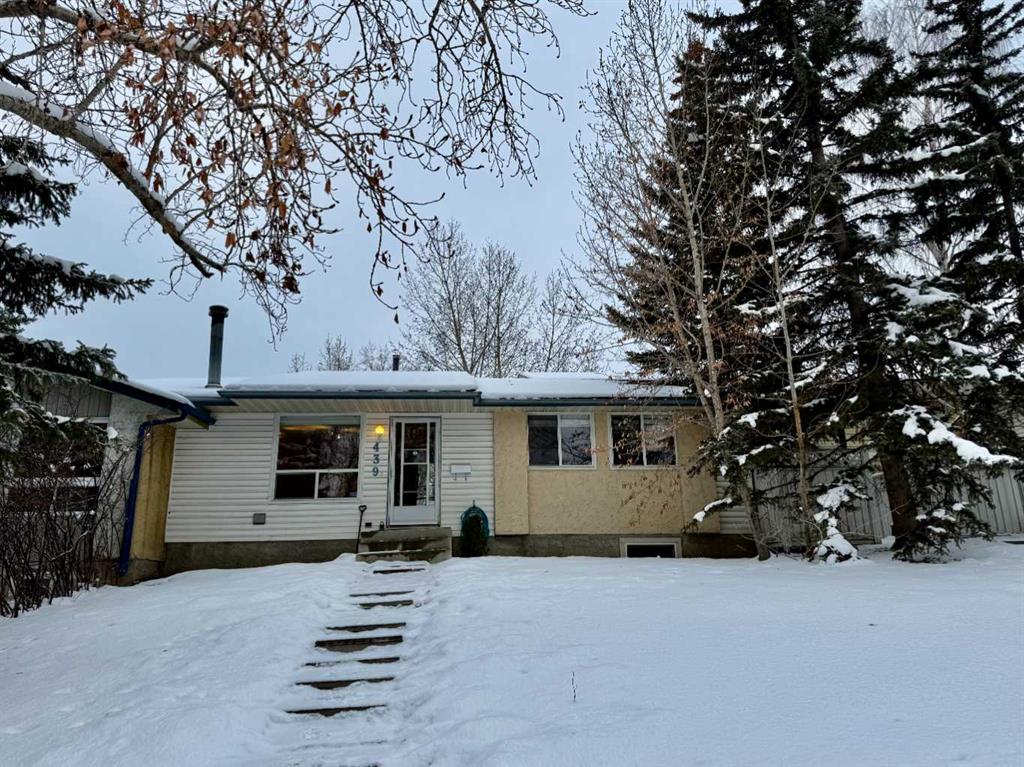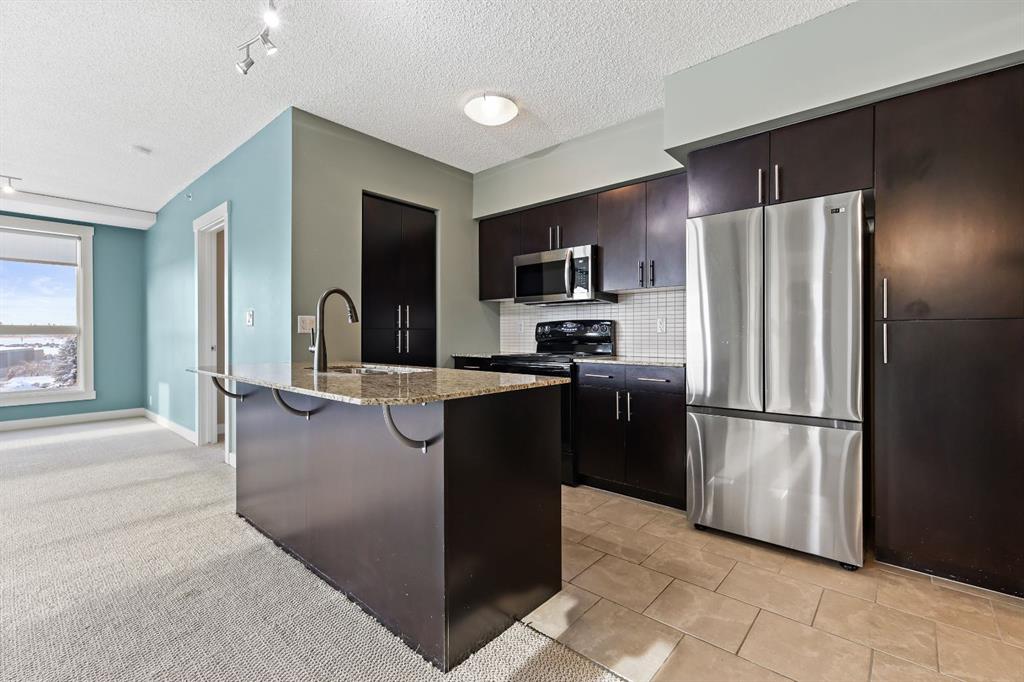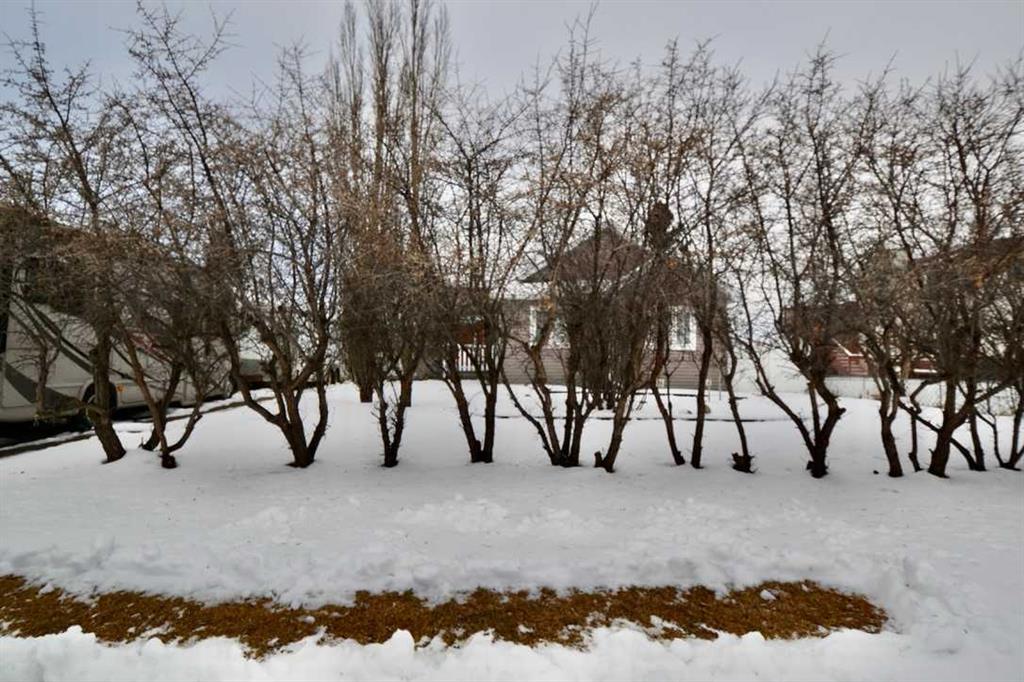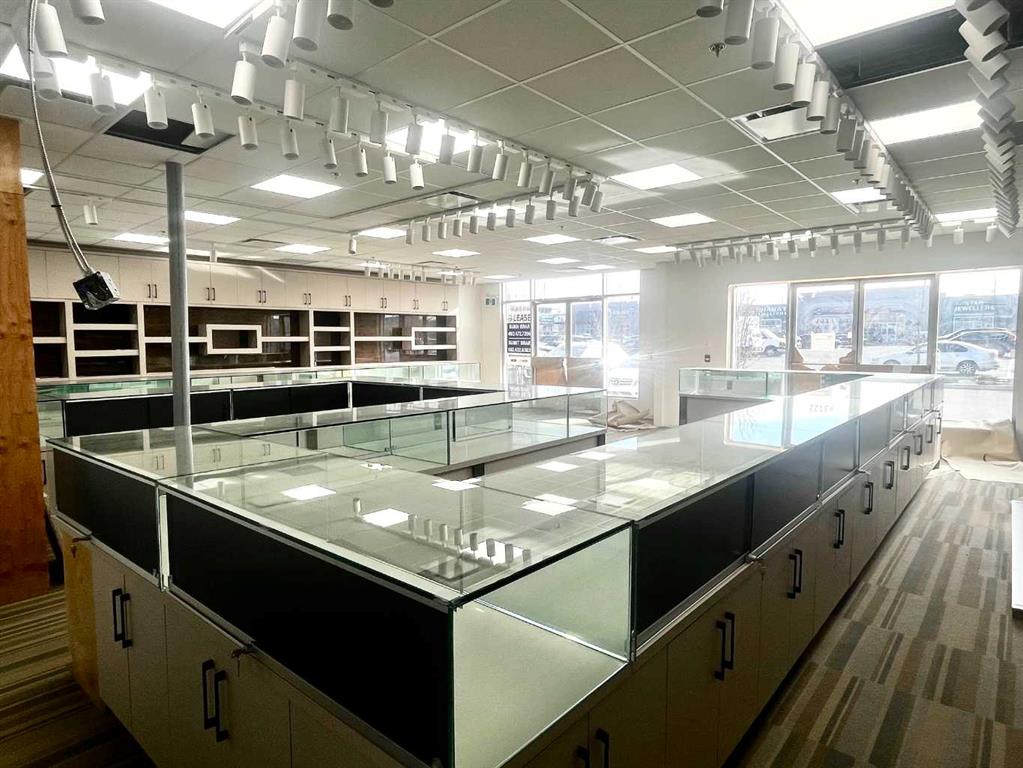202 Panamount Court NW, Calgary || $749,999
Open house on Sunday, 8th Feb from 12:00-03:00. Welcome to this sunny and beautifully maintained 4-bedroom, 3.5-bathroom Jayman built 2-storey walkout basement with LEGAL SECONDARY SUITE, with South West backyard, perfectly situated on a desirable corner lot in the established community of Panorama Hills. Offering over 2,000 sq. ft. of thoughtfully designed living space, this home blends timeless elegance with modern comfort throughout.
Step inside to a bright, inviting main floor highlighted by warm hardwood flooring, designer paint tones, and an open yet functional layout. The front flex/dining room provides versatility for formal dining, a home office, or an additional sitting area. The gourmet island kitchen features maple cabinetry, a corner pantry, tile backsplash, pot lighting, and sliding doors that lead to a generous deck overlooking the landscaped rear yard and a beautiful city view. Adjacent to the kitchen, the spacious great room is anchored by a cozy corner gas fireplace—perfect for relaxing or entertaining.
Upstairs, a charming loft with a custom maple built-in bookshelf offers the ideal spot for reading, working, or family movie nights. The primary suite provides a peaceful retreat with city views, a luxurious 4-piece ensuite complete with a large soaker tub and separate shower, and a walk-in closet with a custom organizer. Two additional bedrooms and a full bathroom complete the upper level.
The fully developed walkout basement extends your living space with a comfortable ONE BEDROOM LEGAL SUITE, complete with its own gas fireplace, a full 4-piece bathroom, and private access through either the double attached garage or the rear yard. This level offers fantastic mortgage-helping potential. Laundry is conveniently available on both the main and lower levels.
Outside, enjoy the benefits of a corner lot, a spacious backyard, and quick access to local pathways. Located in the family-friendly and highly sought-after community of Panorama Hills, this home is close to parks, schools, shopping, recreational facilities, transit, and major routes including Harvest Hills Blvd and Stoney Trail. Please check the 3D tour link. The house is recently painted and the carpet proffesionally cleaned. Roof was fully replaced in 2025.
Don’t miss this incredible opportunity—book your viewing today!
Listing Brokerage: Royal LePage Solutions









