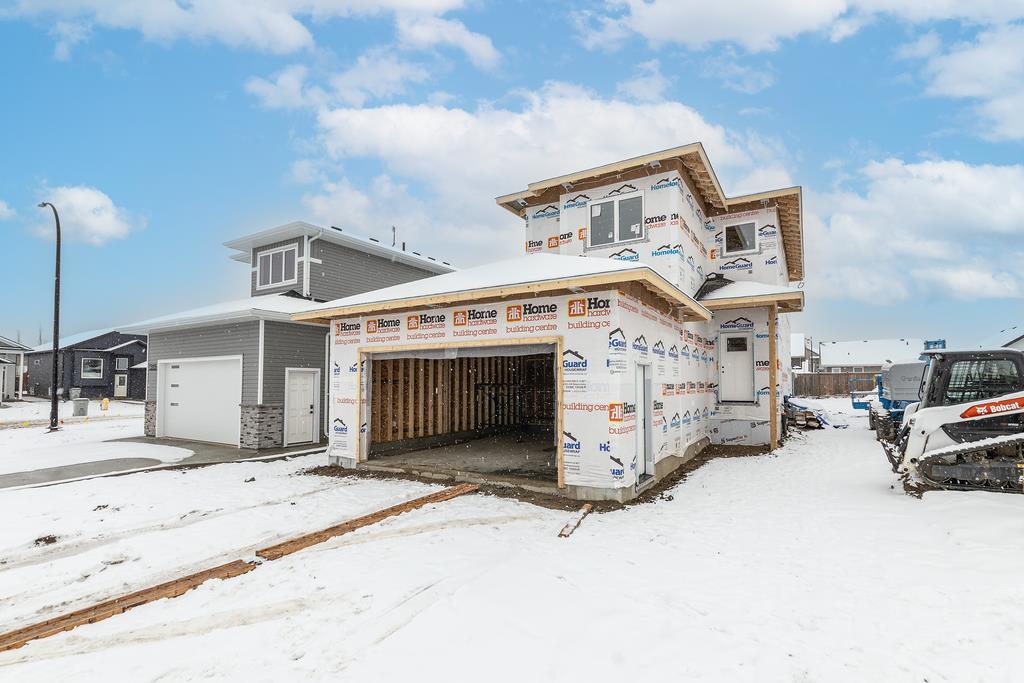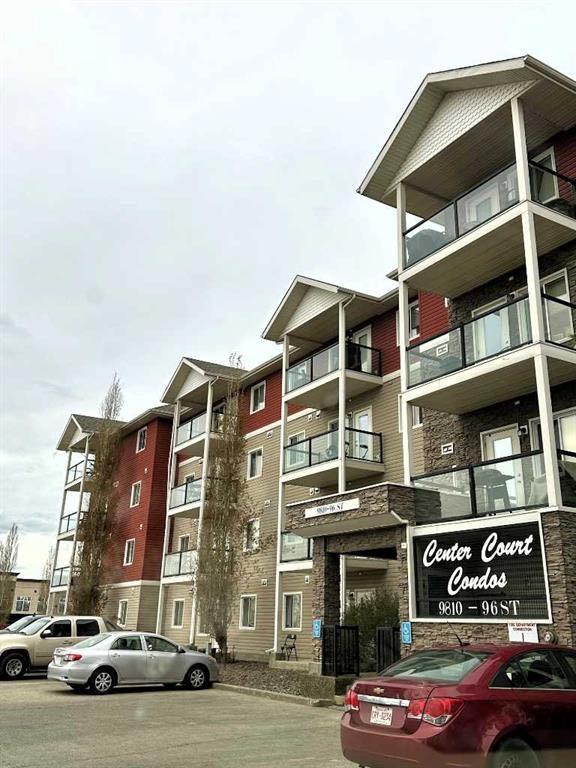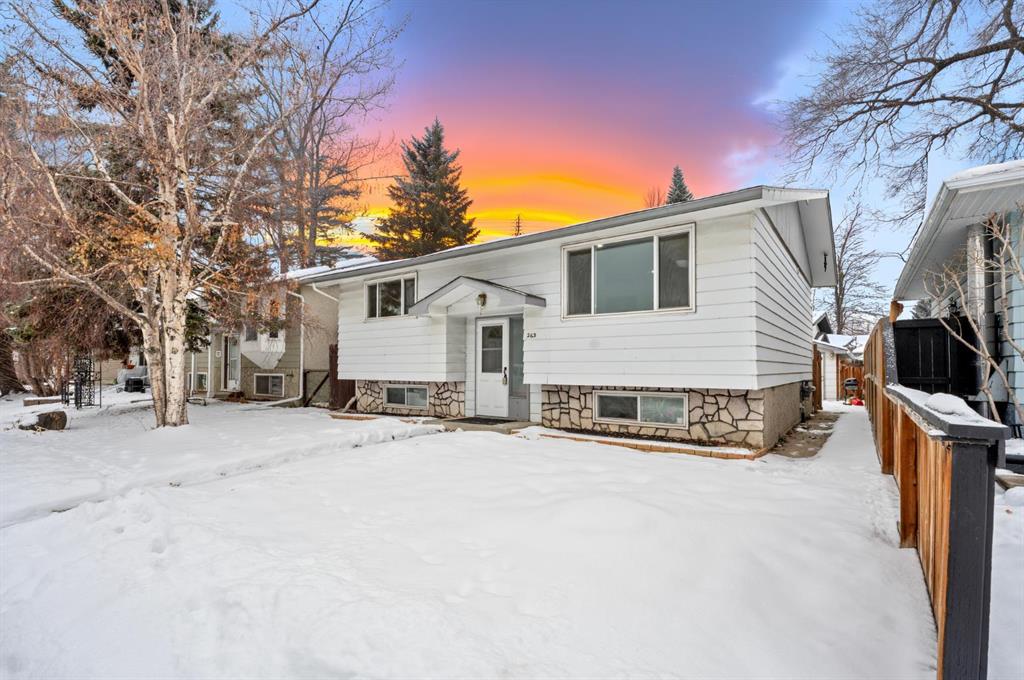263 Doverview Crescent SE, Calgary || $519,900
Looking for a home to accommodate family members or just need more space for teenagers? This one has many big ticket updates already done. Stop looking...you have just found your new home with this beautiful, updated bilevel in a great location! Dover is a family-oriented, affordable community in Calgary’s SE, known for its parks, schools, and strong community spirit. It offers excellent recreational amenities, convenient access to major roads, and a welcoming atmosphere for both young families and long-time residents. One of the many attributes is Valleyview Regional Park: Dover’s crown jewel, featuring 12 beach volleyball courts, 2 soccer fields, a ball diamond, spray park, pond, and Calgary’s top-rated playgrounds. Starting with the main floor of this gorgeous, updated home is living room/custom wall shelving, large picture window allowing tons of natural light, chef\'s kitchen with granite counters, stainless appliances, island, fashionable cabinetry with tons of cupboard space, double sliding doors to back yard deck and washer/dryer off the kitchen. Laminate flooring throughout is not only durable but very easy to clean as well. Primary bedroom is a good size. The second bedroom is also a good size and the updated 4 pce bathroom rounds off this main level. Lower level illegal suite is a huge bonus with lots of big windows, great galley kitchen , 2 bedrooms, large living room, 3 pce bath (tub 2022) and separate laundry. The backyard has tons of room for the kids/pets to roam around and offers a single garage as well.
UPGRADES INCLUDE: 2024 DECK, 2022 ROOF & GARAGE ROOF, 2022 SUITE TUB, 2018 HOT WATER TANK, 2011 FURNACE, 2011 WINDOWS. ECOBEE sensors installed in basement so furnace automatically keeps heat balanced. For the young families, there are a schools galore both Separate and Public. Nearby pathways and green spaces provide opportunities for walking, biking, and enjoying views of the Rockies and downtown Calgary. Whether you are looking for a family home or an investment you have to view this home. Easy access to all major routes makes the morning commute a breeze.
Listing Brokerage: TREC The Real Estate Company



















