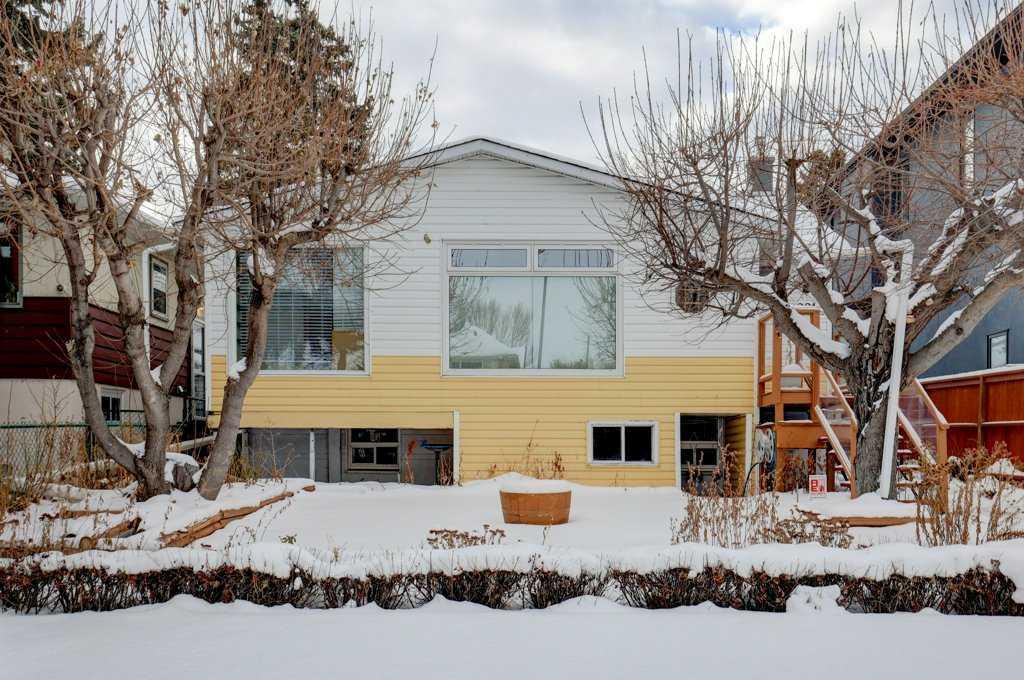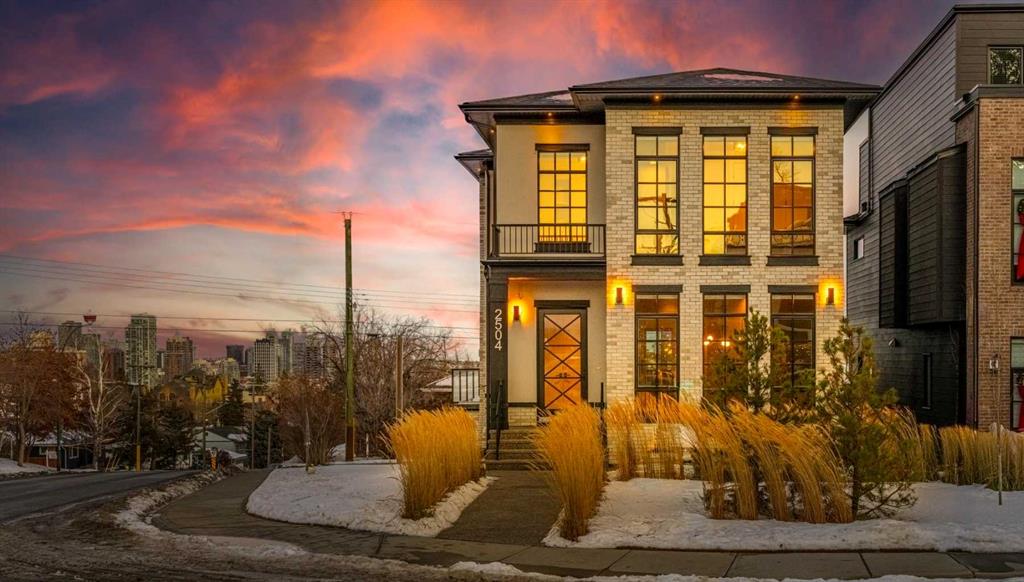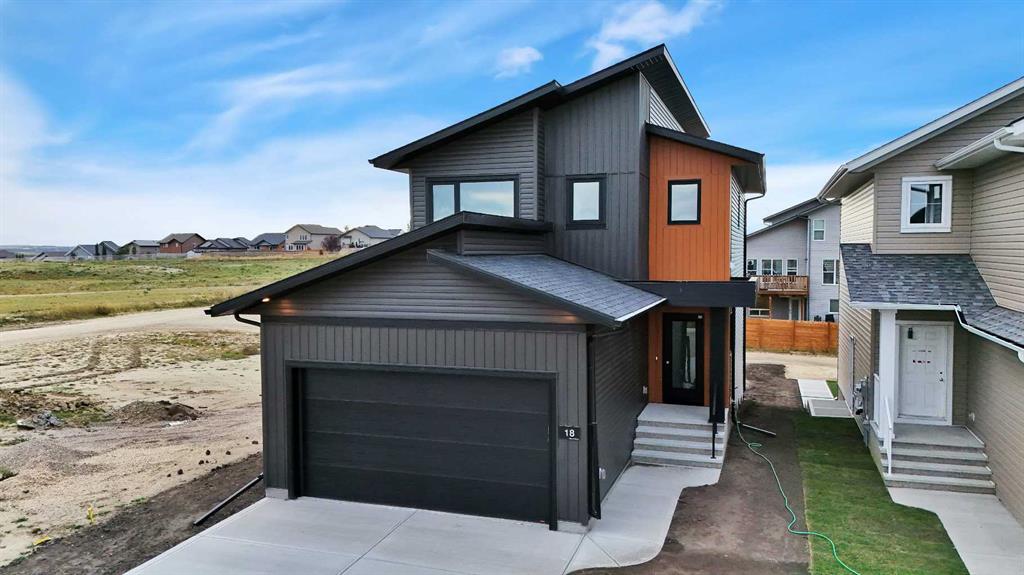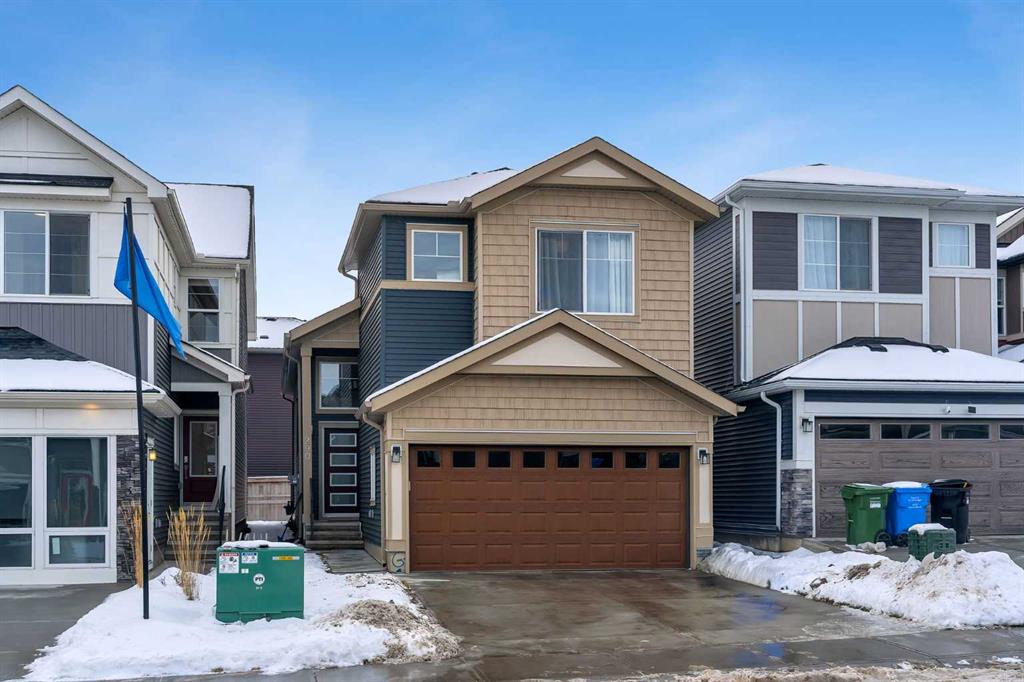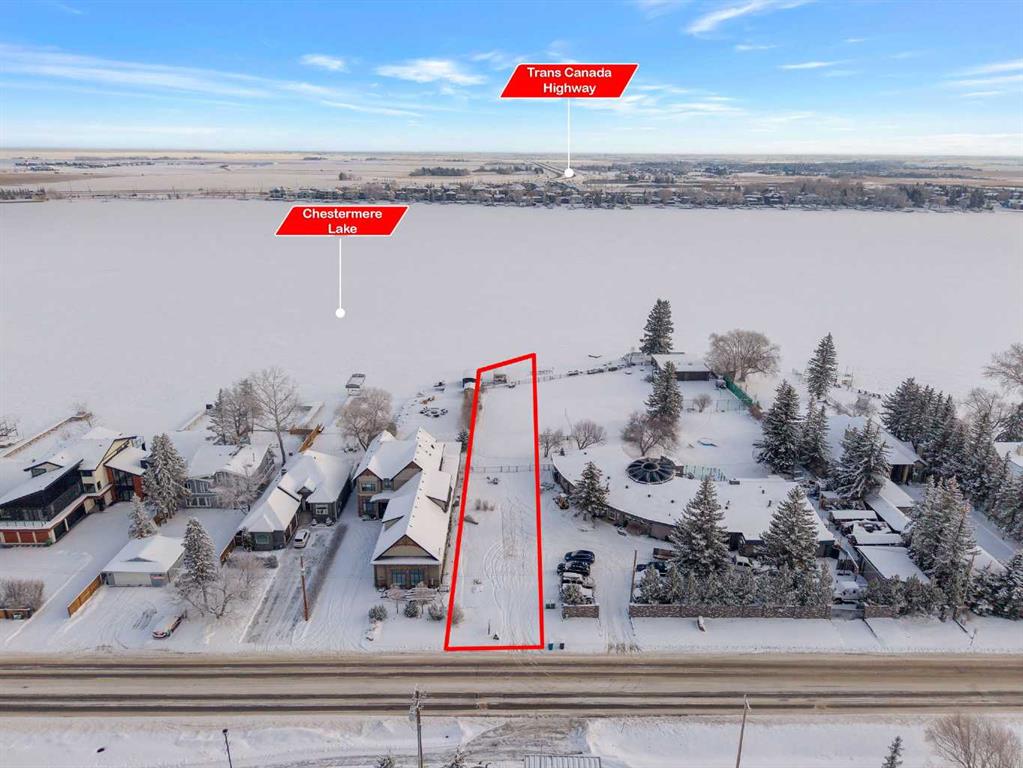2504 19A Street SW, Calgary || $2,199,000
Exquisite Modern Corner Home with Panoramic Downtown Views. This striking luxury contemporary corner home, is perfectly positioned in one of Calgary’s most sought after inner city neighbourhoods. From the moment you arrive, the home’s bold architecture, oversized windows, and meticulously landscaped, low maintenance yard with automatic irrigation, make a lasting impression. Step inside to soaring ceilings and sun drenched spaces that immediately evoke a sense of openness. The formal dining area, surrounded by windows, is ideal for entertaining, while a discreet powder room and custom wine storage add subtle touches of luxury. At the heart of the home, the chef’s kitchen impresses with premium Fisher & Paykel appliances, elegant quartz countertops, statement tile, and a butler’s pantry to keep everything organized. The oversized island is perfect for cooking, gathering, or casual dining, and the cozy breakfast nook opens onto a private terrace, seamlessly connecting indoor and outdoor living. The family room is anchored by a dramatic floor to ceiling stone fireplace and provides direct access to the terrace with sweeping downtown views, perfect for relaxing evenings or weekend entertaining. A striking glass enclosed staircase adds architectural drama while allowing natural light to flow throughout the home. Upstairs, the luxurious primary suite serves as a private retreat. It features dual custom closets, a built-in vanity, and a spa inspired ensuite with heated floors, a deep soaker tub with downtown views, double sinks, a rainfall steam shower, and high-end finishes. Two additional bedrooms offer flexible space for children, guests, or home offices, with a full bathroom that also includes in-floor heating and ample storage. The upstairs laundry room, equipped with high-end washer and dryer and abundant cabinetry, makes daily tasks effortless. The fully developed lower level expands your living space with a spacious recreation room, custom wet bar with wine fridge and integrated dishwasher, perfect for entertaining. Radiant in-floor heat ensures comfort year round. A fourth bedroom and full bathroom provide additional space for guests or teens, while an oversized mudroom with smart storage connects directly to the heated double garage. Additional features include central AC, integrated lighting, and high-end Hunter Douglas remote operated blinds throughout, fully programmable via app for complete convenience and privacy control. This home blends luxury, style, and practical functionality, with a location that puts the best of Calgary’s inner city right at your doorstep. Don’t miss this rare opportunity to own a home that elevates both everyday living and entertaining. Please see 3D tour and video.
Listing Brokerage: Real Broker









