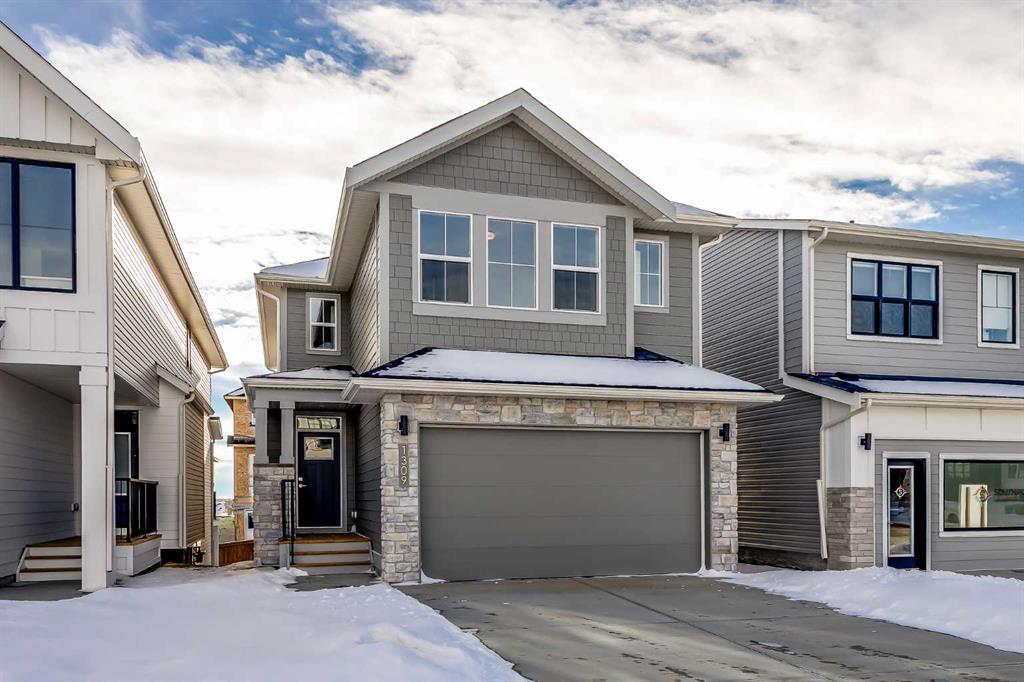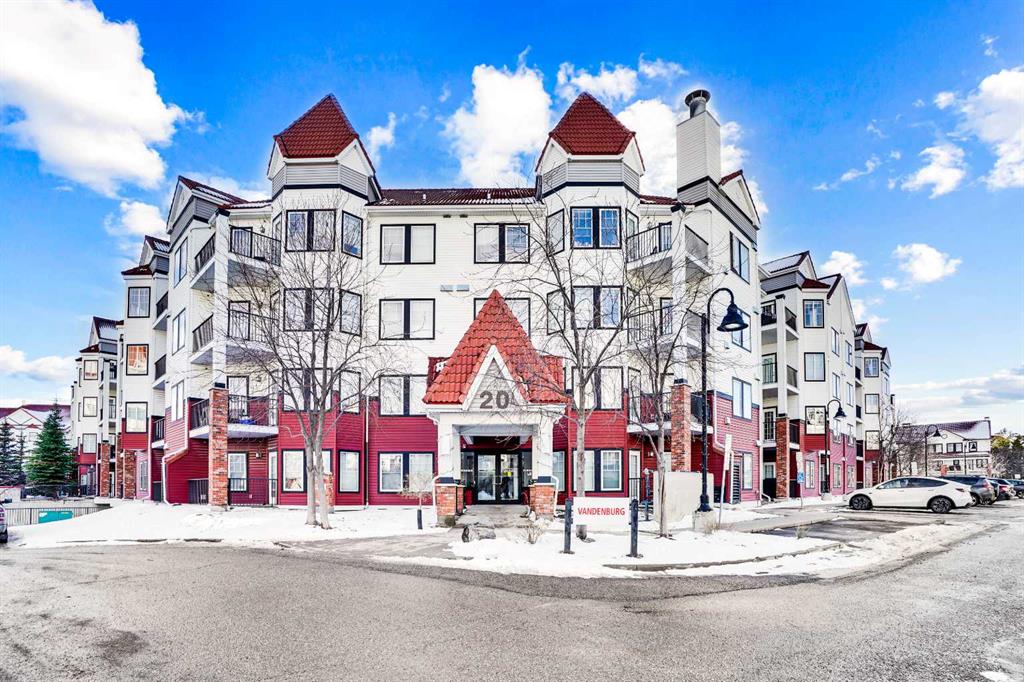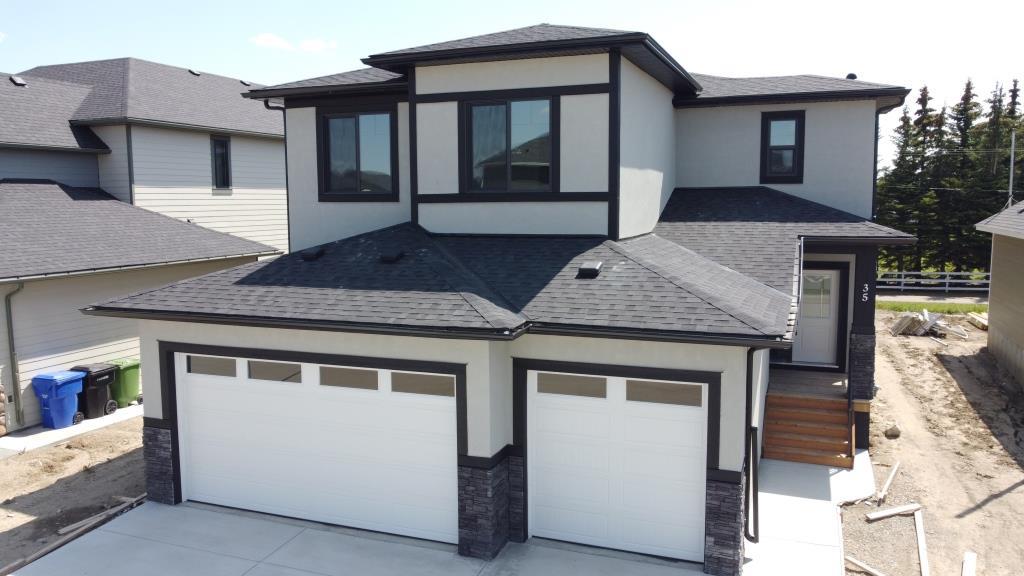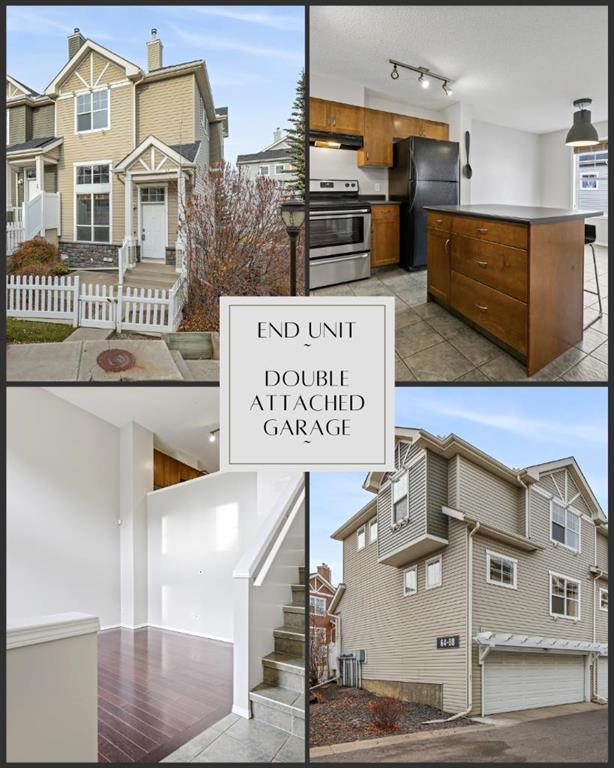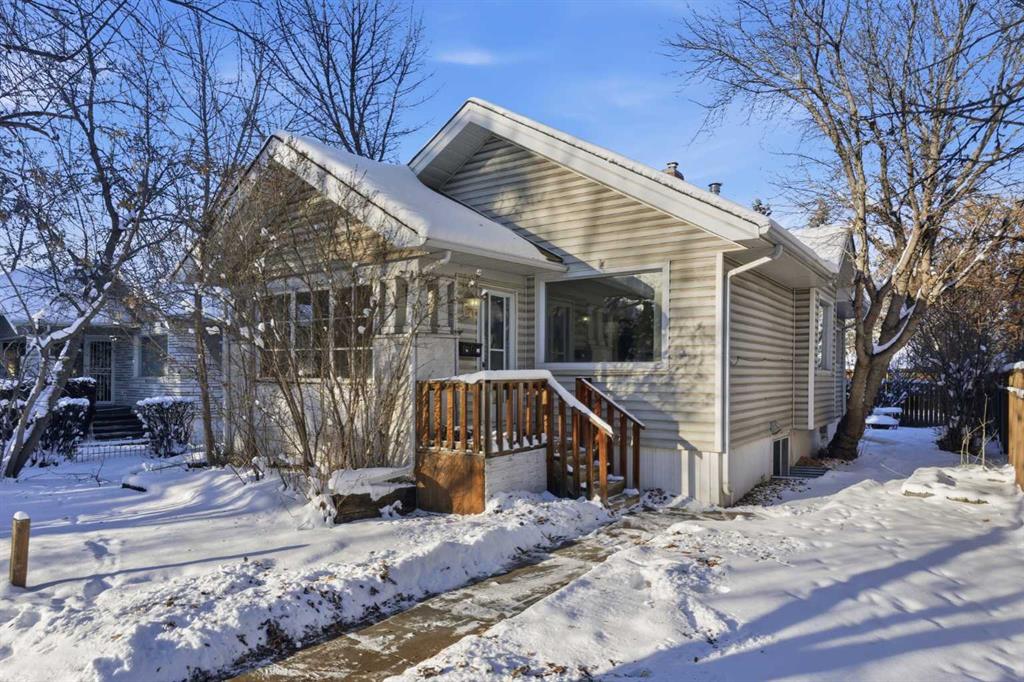64 Elgin Gardens SE, Calgary || $419,000
Welcome to this beautiful and freshly painted end-unit townhome in the highly sought-after community of McKenzie Towne — one of Calgary’s most beloved and walkable neighborhoods in the city’s vibrant south. Perfectly situated facing a tranquil greenspace and sharing only one wall, this bright and stylish home blends comfort, convenience, and community charm. From the moment you arrive, you’re welcomed by a quaint, fenced front courtyard featuring an almost 10x8 concrete patio — ideal for summer BBQs, relaxing with friends, or enjoying your morning coffee in the sunshine. Step inside to discover a thoughtfully designed three-level split layout, beginning with a soaring entryway that opens to a warm and inviting great room adorned with rich hardwood flooring and a stunning oversized picture window that fills the space with natural light. Head up to the main level, where the spacious kitchen offers plenty of cabinetry, a central island with flush eating bar, and timeless ceramic tile flooring. The adjoining dining area is both stylish and functional, complemented by a modern light fixture and a convenient nook — perfect for a desk, reading space, or study area. A 2-piece powder room completes this level for your guests’ comfort. Upstairs, you’ll find two generous primary bedrooms, each with walk-in closets and their own private 4-piece en suites — the perfect setup for roommates, guests, or family. The upper floor has been upgraded with new luxury vinyl plank flooring in the common area, adding a fresh, contemporary feel throughout. The lower level offers ample storage space and a laundry area, while the double attached side-by-side garage provides secure parking and extra convenience — a true advantage during Alberta’s changing seasons. As a corner unit, this home enjoys additional windows, inviting even more natural light into every level. Just steps away is convenient visitor parking, and nearby you’ll find a wealth of parks, pathways, and playgrounds that define the McKenzie Towne lifestyle. Enjoy the unbeatable walkability of this sought-after neighborhood — High Street offers an array of restaurants, cafes, shops, groceries, and fitness options, while quick access to Deerfoot Trail, 52nd Street, Stoney Trail, and the shops at 130th Avenue make commuting and errands a breeze. With quick possession available, you could be settled into your new home in time for the holidays. Don’t miss the opportunity to own this beautifully refreshed townhome in one of Calgary’s most cherished communities!
Listing Brokerage: Jayman Realty Inc.









