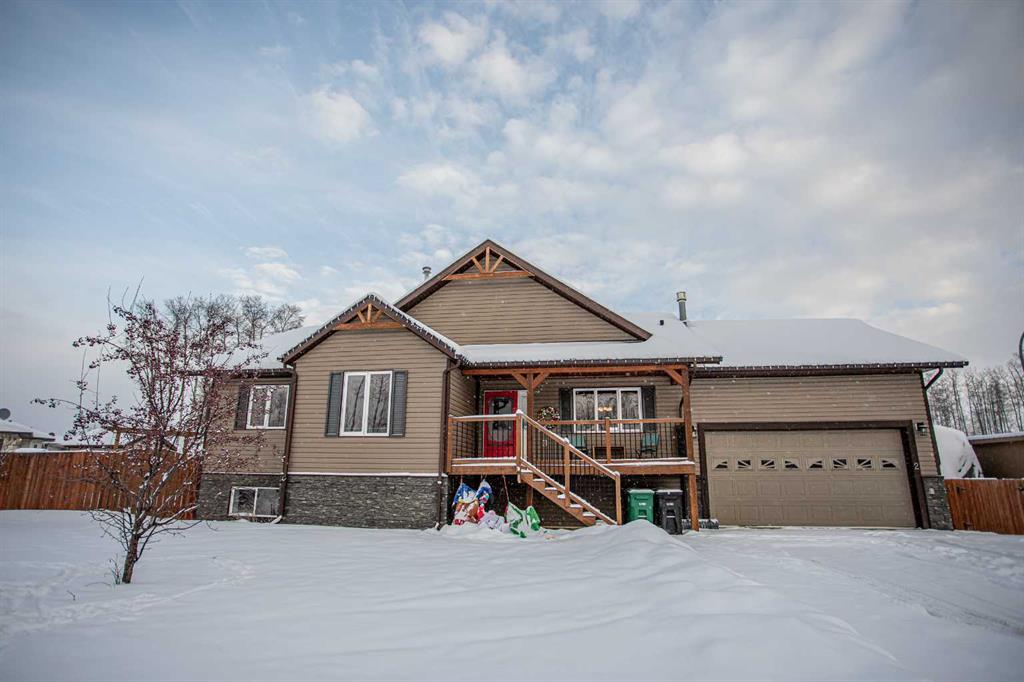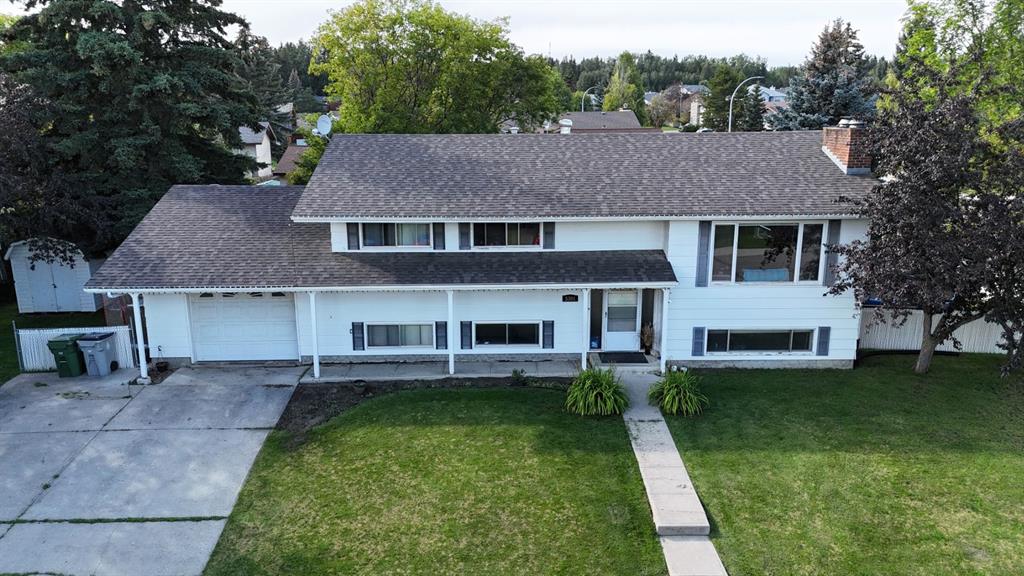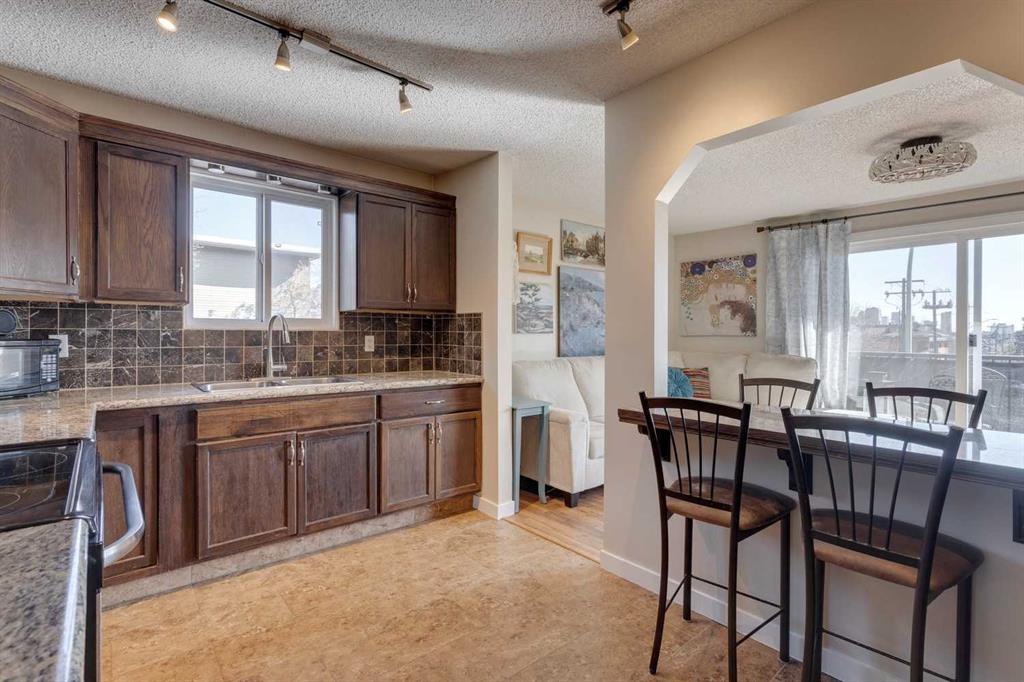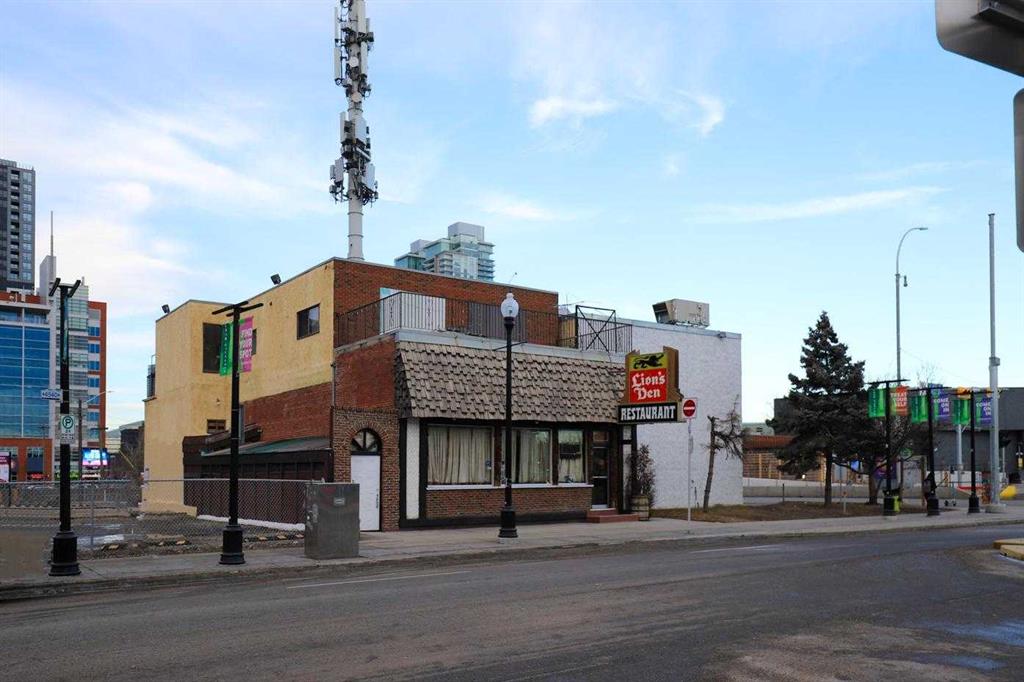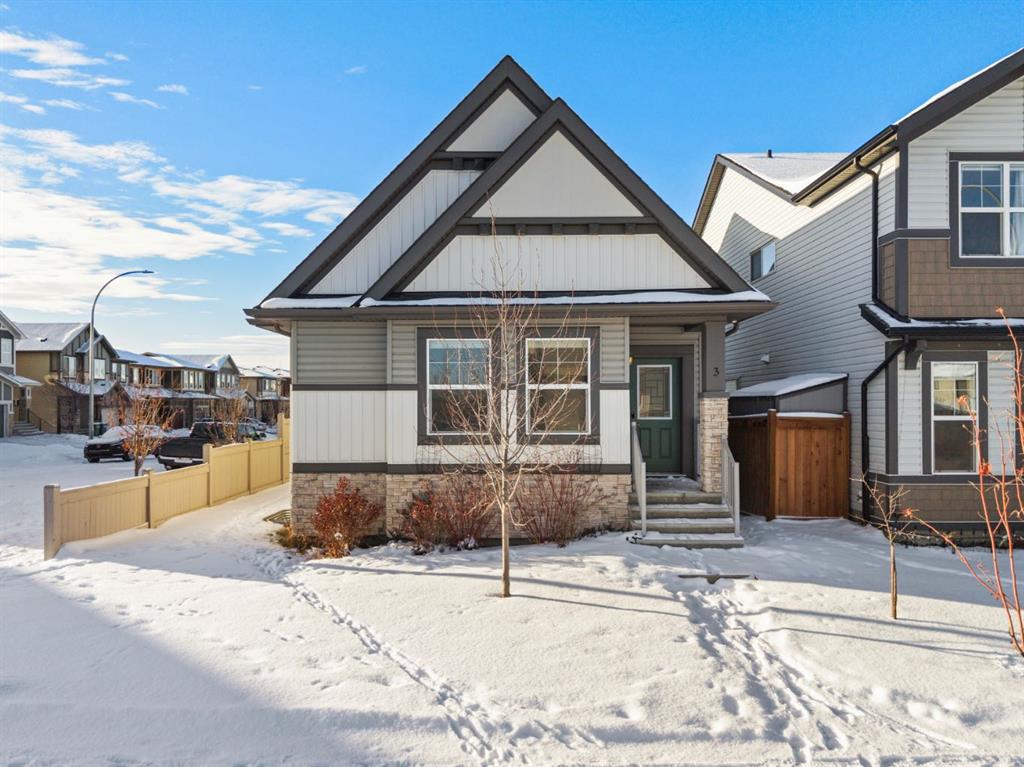3 Hillcrest Close E, Airdrie || $584,900
Welcome to 3 Hillcrest Close SW — a beautifully maintained, modern bungalow on a desirable corner lot in Airdrie’s Hillcrest community. This home shows like new, offering bright open-concept living, stylish finishes, and incredible versatility with a fully developed lower level featuring a 2-bedroom illegal suite with a private side entrance.
Step inside to soaring vaulted ceilings, abundant natural light, and a seamless layout perfect for both everyday living and entertaining. The main floor features a spacious living area with large windows, warm flooring, and a custom built-in media niche. The kitchen is crisp and modern, equipped with white cabinetry, quartz countertops, stainless steel appliances, a gas range, a large island with seating, and a walk-in pantry with frosted glass doors.
The main level includes two generous bedrooms and a full bath, making the layout ideal for families, downsizers, or those seeking single-level living.
The lower level (illegal suite) offers exceptional flexibility — whether used as a mortgage helper, multi-generational space, or private guest quarters. With two additional bedrooms, a full kitchen area, living space, and its own entrance, this setup adds tremendous value and potential.
Outside, enjoy the benefits of a corner lot: more privacy, additional parking options, extra sunlight, and a greater sense of space. A detached garage and fenced yard complete the property, offering convenience and functionality year-round.
This is an impressive, move-in ready home with income potential, modern style, and a fantastic location close to schools, parks, shopping, and commuter routes. A must-see opportunity in Airdrie’s sought-after southwest corridor.
Listing Brokerage: eXp Realty









