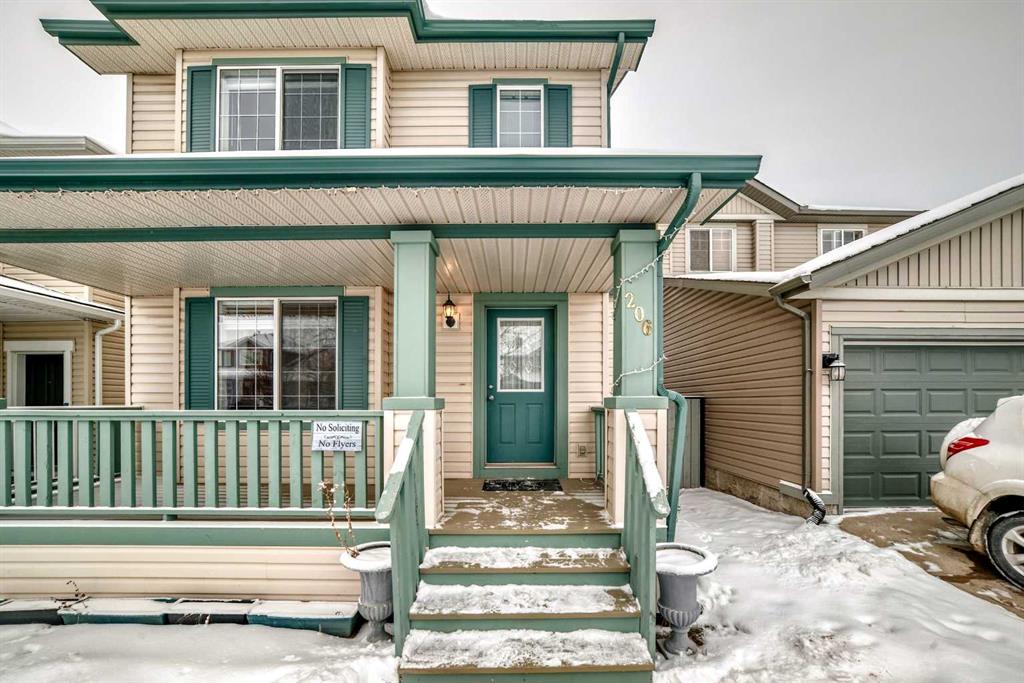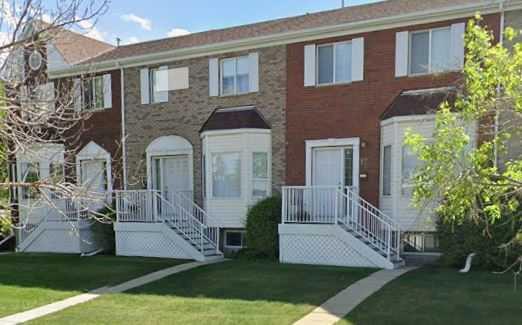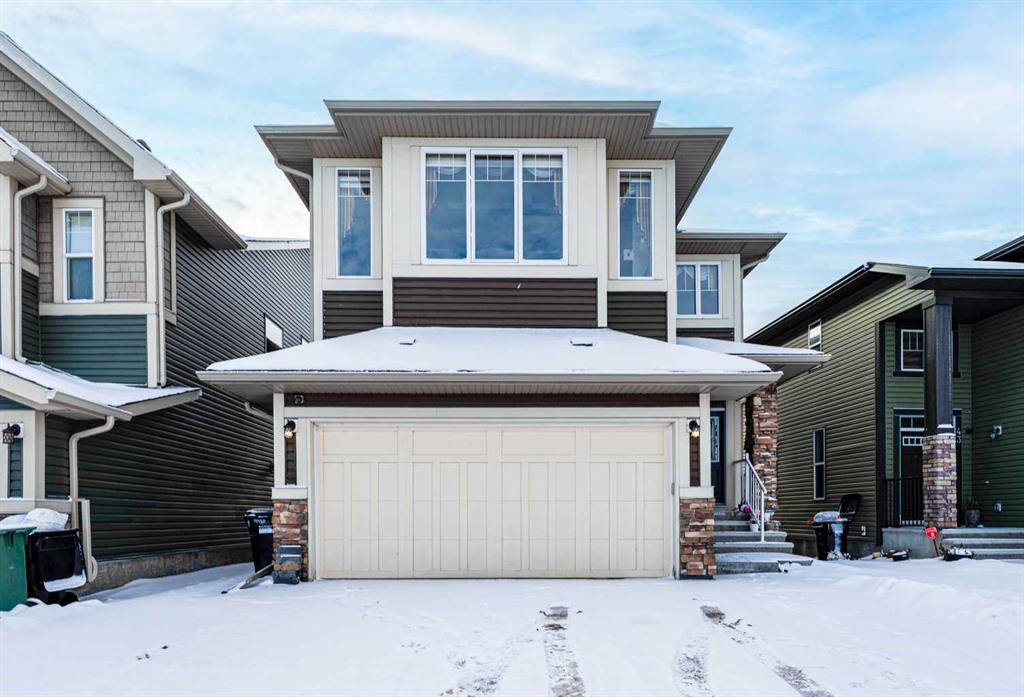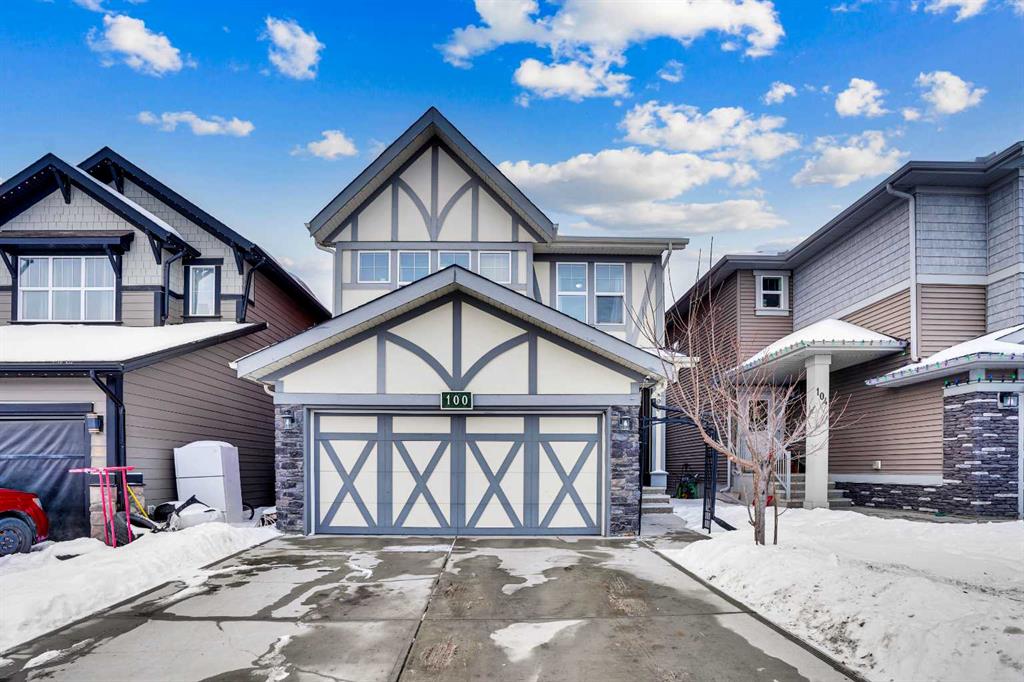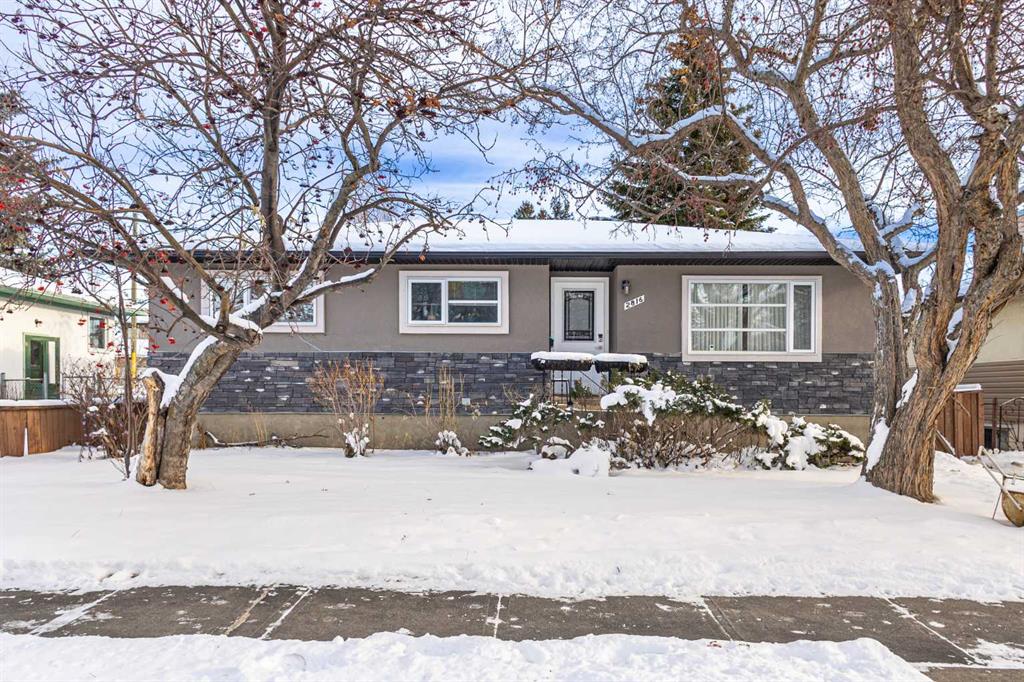100 Kingsbury Close SE, Airdrie || $635,000
AMAZING OPPORTUNITY! to own a truly remarkable 4 BED 3.5 BATH with over 2260 SQFT of developed living space property in one of the Airdrie’s most sought-after communities—‘Kings Heights’. Thoughtfully customized from top to bottom, inside and out, this beautifully modernized two-storey home with a double attached garage stands out with its unique features and exceptional planning. Step inside \'100 Kingsbury Close\', through the charming covered veranda and into a spacious front entry with a coat closet. Continue past the stylish half bath to the stunning open-concept main floor, showcasing a fresh colour palette, upgraded lighting, LVP flooring for all floors and 9’ ceilings.
The chef’s kitchen is a showstopper, featuring: Granite under-mount farmhouse sink, Gas stove with oven, Heavy duty newly installed hood fan, Bosch dishwasher, Large island with eating bar, Abundance of soft-close cabinetry, Quartz countertops and Walk-in pantry with pocket door and motion-sensor lighting!
The expansive living room is brightened by large windows and accented with a rustic feature wall and shelves, fireplace, while the generous dining area provides access to the west-facing backyard retreat. Perfect for entertaining, this outdoor space includes a two-tier deck, Pergola, built-in Bench seating, Fire Pit, plenty of green space, fully fenced and gated for excellent privacy!!
Upstairs, you’ll find a bright and inviting primary suite featuring stunning feature walls, a walk-in closet, and a luxurious 5-piece ensuite complete with dual sinks, a soaker tub and tiled shower. The upper level also offers other three additional spacious bedrooms, a 4-piece main bath, and a perfectly sized laundry room equipped with a pedestal sidekick washer.
FINISHED BASEMENT—a beautifully designed space loaded with upgrades! Enjoy a gorgeous wet bar with two beverage coolers, raised eating bar, ample cabinetry, and live-edge shelving. The basement also includes a generous living area with built-in SPEAKERS, a stunning 3-piece bathroom with an oversized tiled walk-in shower, HEATED FLOOR, and excellent storage options.
This home continues to impress with approximately $25,000 in premium upgrades, including: Professionally installed heater in double attached garage with abundant shelving, Heavy duty hood fan in the kitchen, Central A/C, Heated floor in the basement washroom, LVP flooring all around (except basement stairs), Two outdoor storage sheds, Two-tier deck with pergola and a seating bench and Watts Exterior Bluetooth lightings. Bothered from on-road traffic noise? Welcome! This property is located in a quiet close (CL)—no through traffic—this home is perfectly positioned for families. It is just steps away from schools such as Heloise Lorimer (Eng)/École des Hautes-Plains, skating rink, parks, walking trails to pond and three football fields. If you’re looking for a home full of character, thoughtful upgrades, and unique features, this one is truly a must-see!
Listing Brokerage: MaxWell Central









