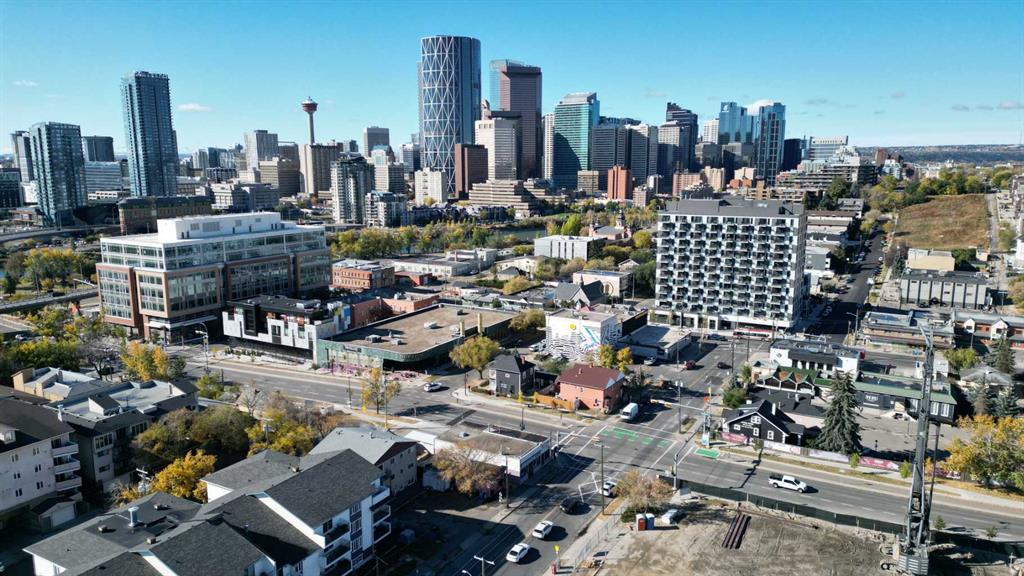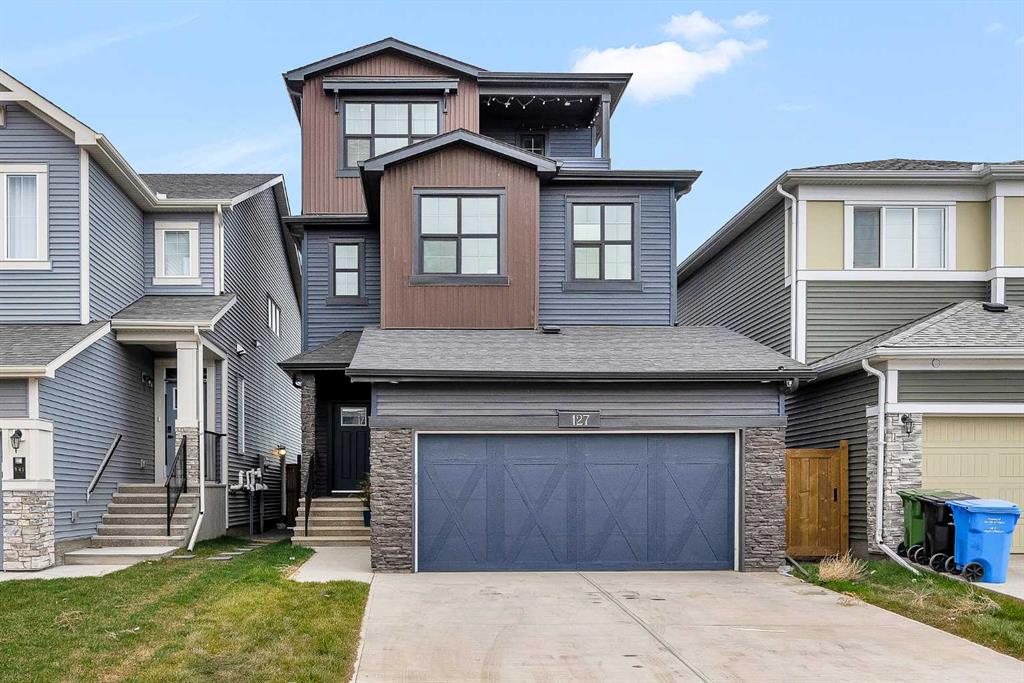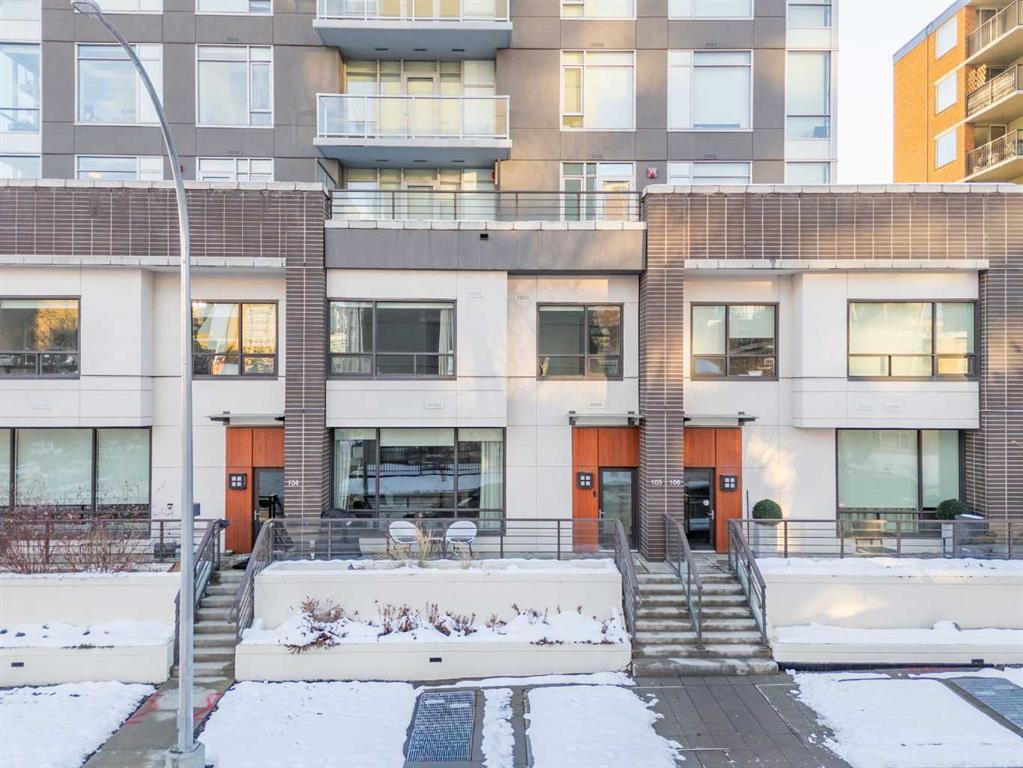105, 1501 6 Street SW, Calgary || $679,900
Discover a one-of-a-kind urban retreat in the heart of Calgary’s vibrant Beltline, just steps from countless premier shops, services, restaurants, cafés, and all the energy of inner-city living! This 2 storey unit features its own private, exterior entrance, welcoming you into a space defined by soaring high ceilings that create an immediate sense of openness, grandeur, and comfort. The open concept main living area is designed for effortless entertaining. The modern kitchen is equipped with stainless steel appliances, full-height cabinetry, ample storage, generous counter space, and a large island with seating for four. Adjacent you have the spacious dining area with access to a cleverly designed storage space beneath the stairs, complete with built-in cabinets ideal for pantry use, a huge perk for condo living. Throughout the home, you’ll find new vinyl plank flooring for easy, low-maintenance living, complemented by new 6\" baseboards for a clean, contemporary finish. Additional upgrades include fresh paint, a new washer and dryer, and two wall-mounted AC units to keep you comfortable year round. Upstairs, you’ll find the laundry room, complete with shelving and a stacked washer and dryer for maximum convenience. The primary bedroom is a true retreat, offering large windows and even enough room for a writing desk or vanity. It features a walk-in closet with built-ins and a luxurious 5-piece ensuite complete with a double vanity, generous counter space and storage cabinets, a soaker tub, a frameless stand-up shower, and a linen closet. The second bedroom is a great size and enjoys easy access to the second bathroom, finished with the same upscale features found throughout the home. This upper level also connects directly to the main building, where you’ll find a party room and access to the parkade. And the standout feature? This stunning unit includes its own PRIVATE, DOUBLE GARAGE with its own private storage unit, a rare offering that delivers convenience, security, and additional space you won’t find elsewhere. The building also offers concierge service for added comfort. With large windows, plenty of natural light, modern upgrades, and a truly unbeatable location, this exceptional Beltline home is bright, stylish, and move-in ready!
Listing Brokerage: CIR Realty



















