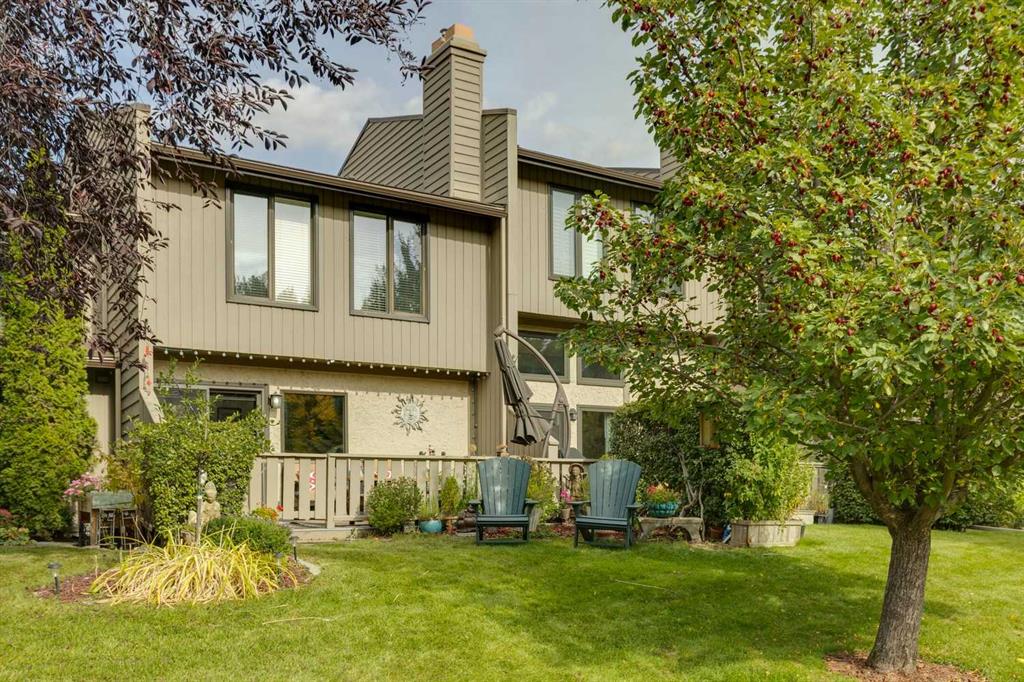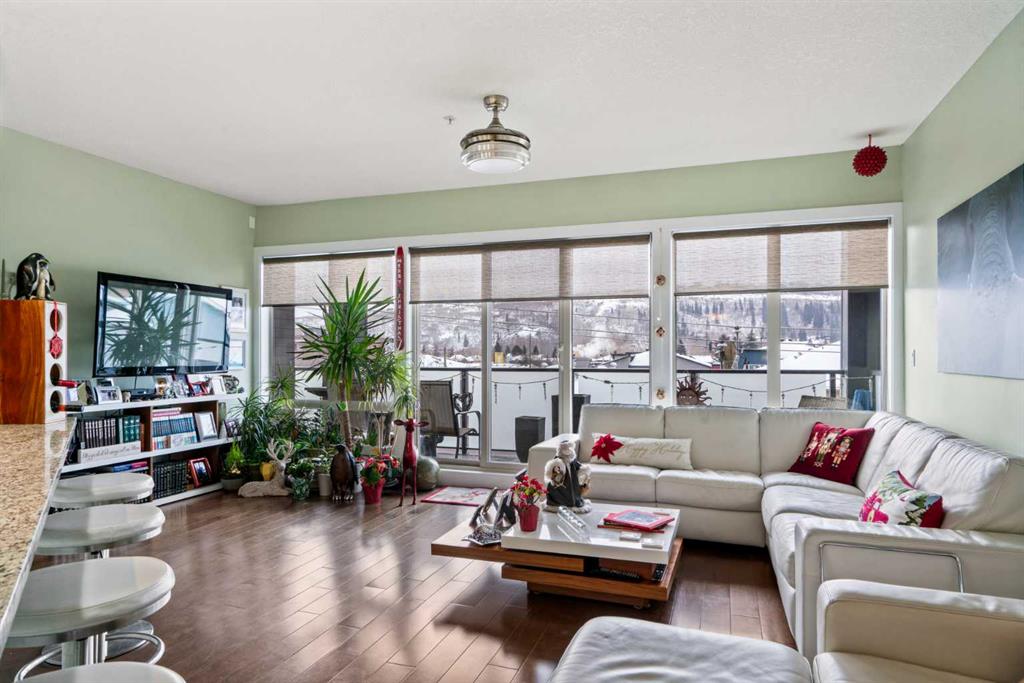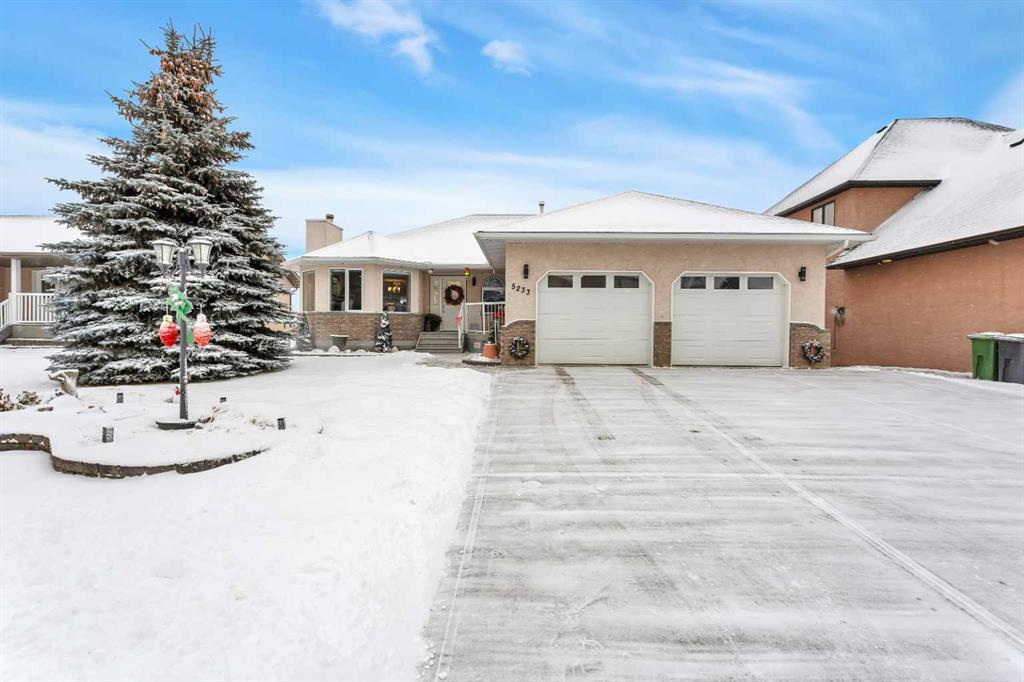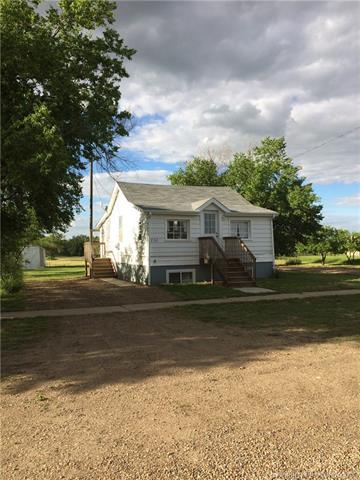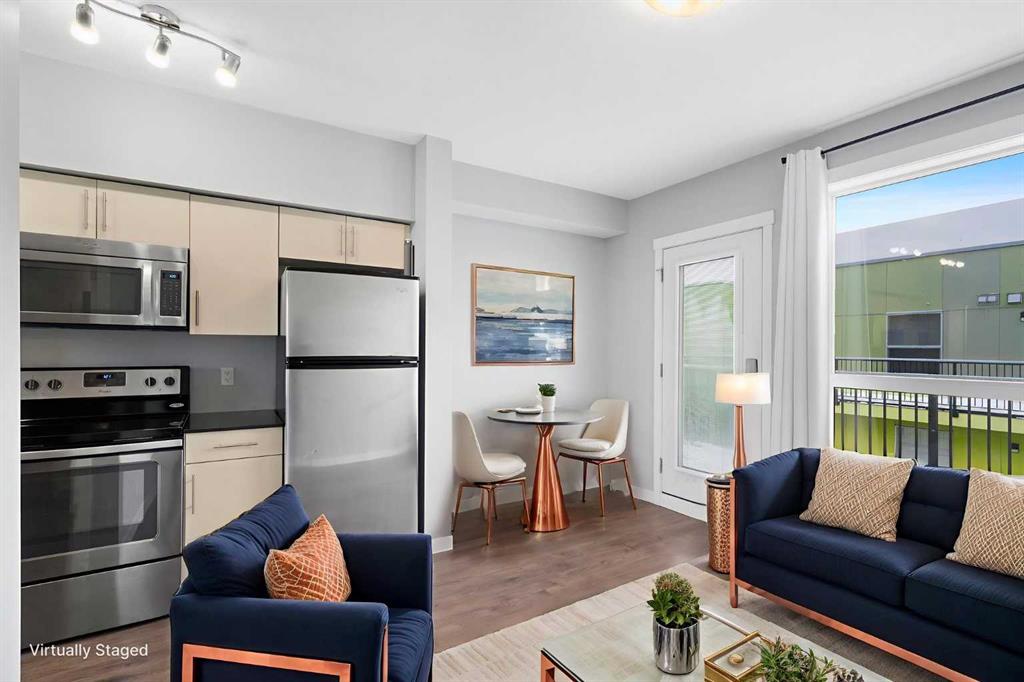3841 Point Mckay Road NW, Calgary || $759,000
Nestled along the Bow River, this elegantly reimagined 3-bed, 2.5-bath townhome in prestigious Point McKay seamlessly blends modern comfort with natural serenity. Rare and highly sought after, these park-front units offer an unparalleled connection to the river pathway, Edworthy Park, The Riverside Sport Club, racquet courts, and beloved local cafés and restaurants. The sophisticated four-level split design features soaring ceilings, expansive park-facing windows, and a sleek gas fireplace with a custom copper mantle. The renovated kitchen impresses with granite counters, ceiling-height cabinetry, stainless steel appliances, a spacious pantry and laundry room, and heated tile floors extending through the front hall. Originally transformed in a substantial 2008 renovation, the home has since enjoyed further updates in 2022, including a full repaint, new ensuite, carpet, custom wardrobes, new dishwasher, gas range, and hot water tank (2024). Upstairs, the tranquil primary retreat offers vaulted ceilings, a cozy reading nook, walk-in closet, and peaceful river views. Two additional bedrooms and an updated bath complete the upper level. The finished lower level provides a versatile entertainment space ideal for music or movies, while the attached garage ensures year-round convenience. Outdoors, a private west-facing composite patio is surrounded by mature trees and showcases on of the best views in the NW—perfect for enjoying evening light and quiet moments. With quick access to downtown, Foothills Hospital, Market Mall, the University of Calgary, and the mountains, this rare Point McKay offering delivers the ideal balance of tranquility, sophistication, and connectivity.
Listing Brokerage: Real Broker









