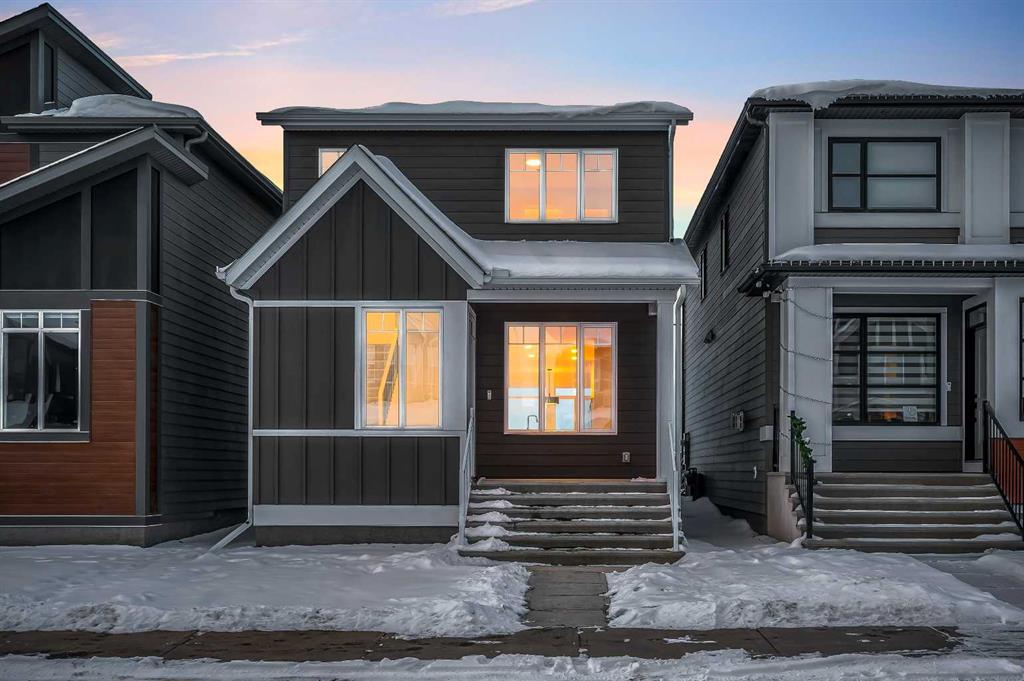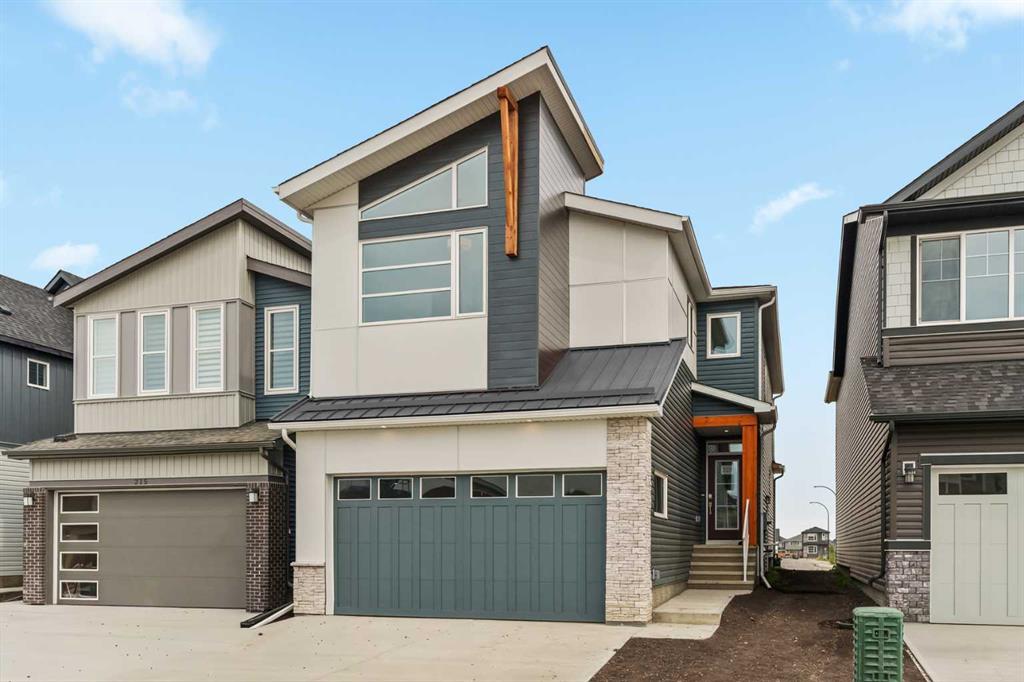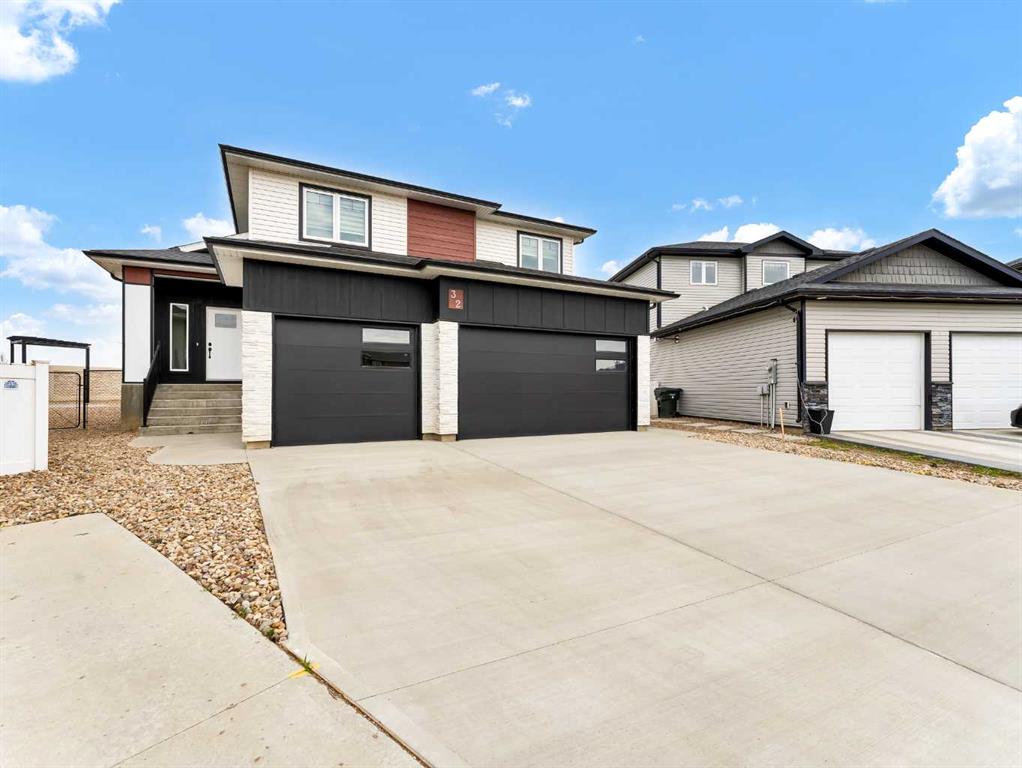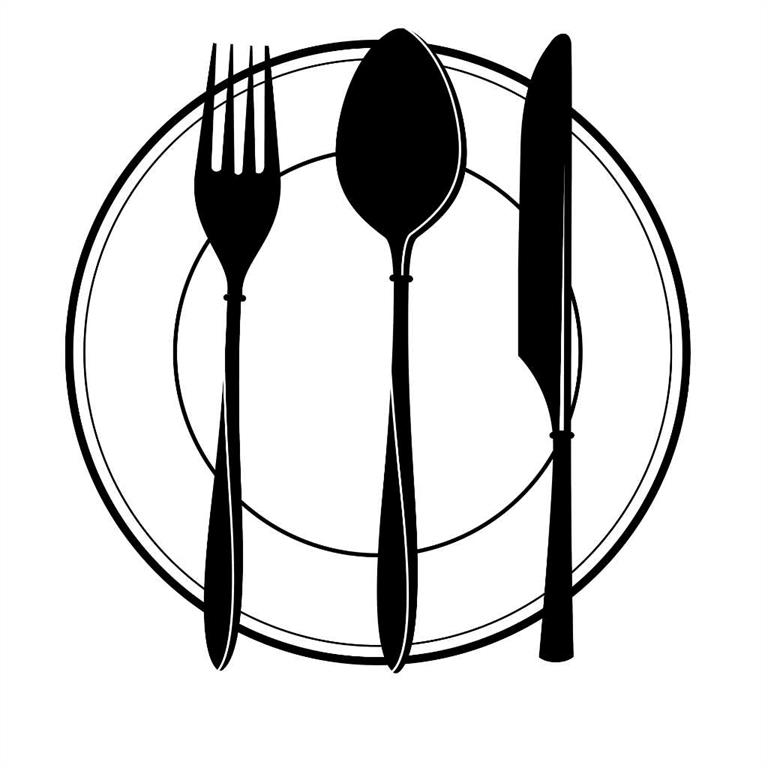223 Creekstone Circle SW, Calgary || $778,900
The stunning Columbia 24 model, built by Brookfield Residential, has been thoughtfully designed with an incredibly functional layout. Featuring an open-concept main living space, it boasts an expansive gourmet kitchen with an oversized island, endless storage, and a main-level office/flex room with french doors for added privacy! With nearly 2,500 square feet of living space above grade, this property is ideal for those looking to upsize to a more spacious home without compromising on features. This home offers 3 bedrooms above grade, 2.5 bathrooms, and a basement with 9\' foundation walls and a private side entrance - offering limitless potential. The kitchen features beautiful timeless cabinets, warm quartz countertops and sleek tile backsplash. A suite of built-in appliances, including a chimney hood fan, built-in cooktop, wall oven, and microwave, complete the kitchen. The large main level living area offers ample room for all your furniture and includes a central dining area that divides the living room and kitchen. Rounding out the main level is a rear office overlooking the south-facing backyard, a spacious walk-through pantry, a mudroom off the garage, a walk-in front closet, and a 2-piece powder room. On the upper level you\'ll find a central bonus room separating the primary bedroom from the secondary rooms. The primary suite is a private retreat, featuring a massive walk-in closet and a luxurious 5-piece ensuite, complete with a large soaker tub, walk-in tiled shower, dual sinks, and a private water closet. Two more bedrooms (1 with a vaulted ceiling) each complete with their own walk-in closets, a full main bathroom, and an oversized laundry room with ample workspace completes the second level. The basement is a blank canvas, ready for the new owner\'s imagination. It comes equipped with 9-foot foundation walls and rough-ins for a bathroom, laundry and sink - making future development easier. This stunning home is steps away from major amenities adding to your everyday convenience. **Please note: photos are from a show home model and are not an exact representation of the property for sale - estimated possession is Summer 2025! Interior selections are noted in the last photo.
Listing Brokerage: Charles



















