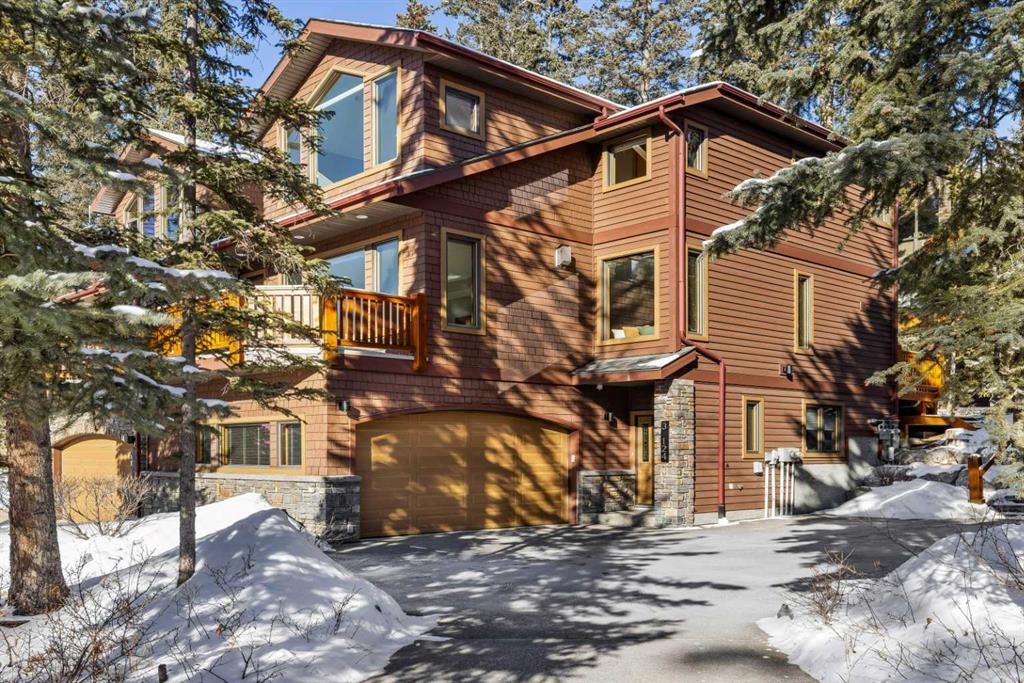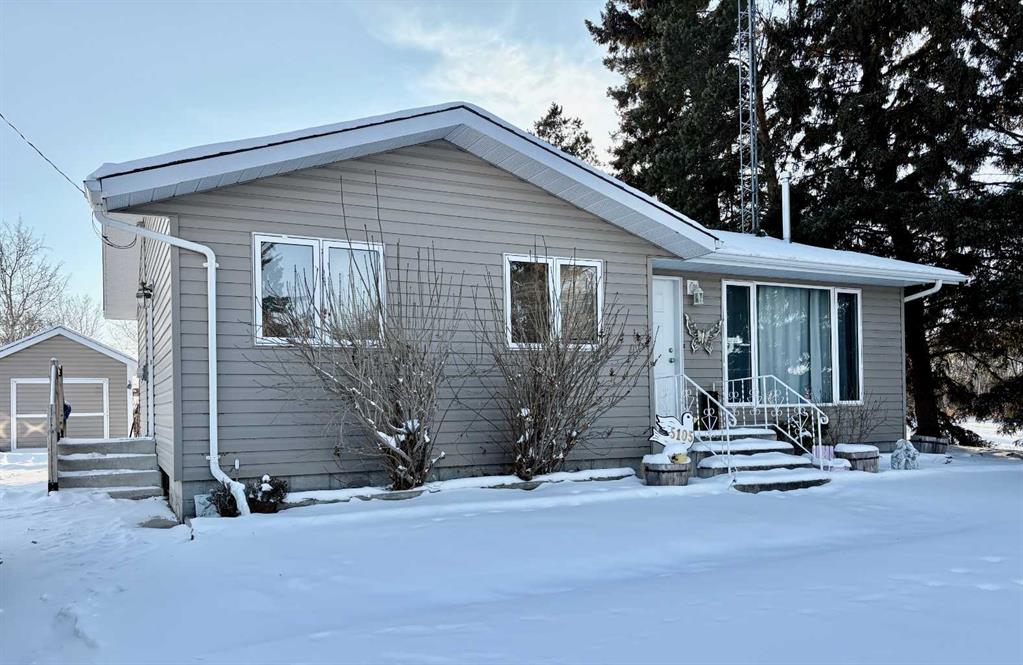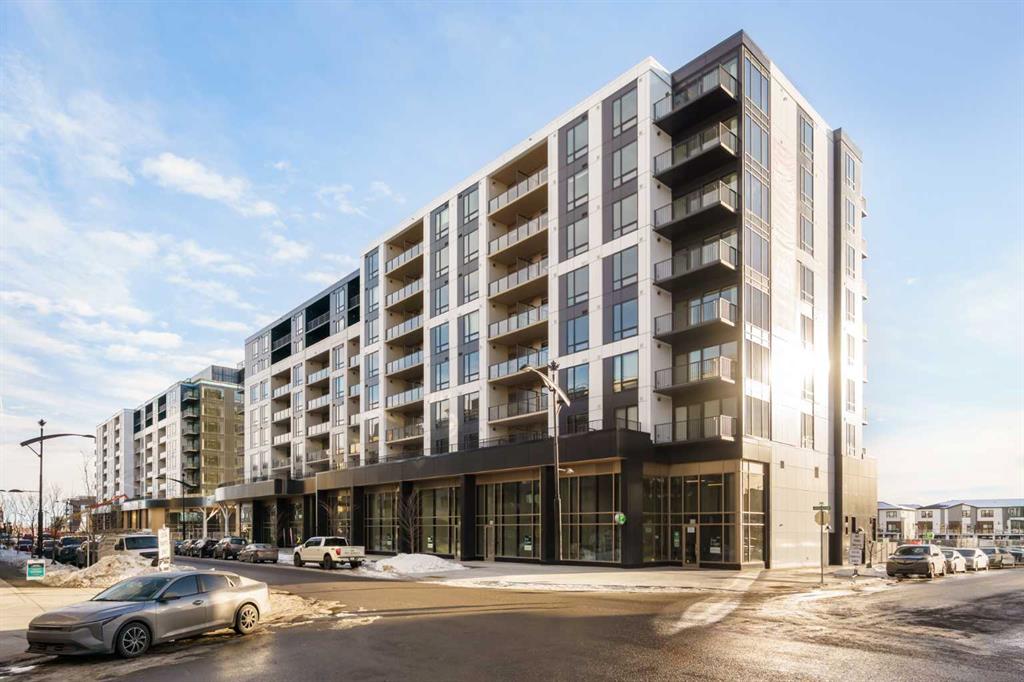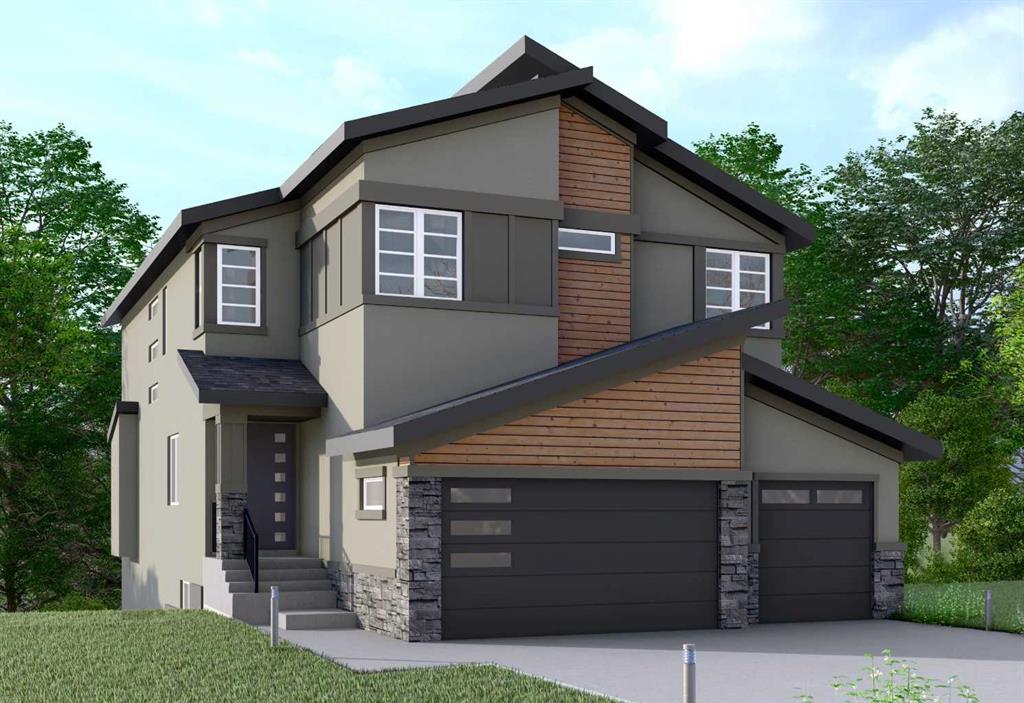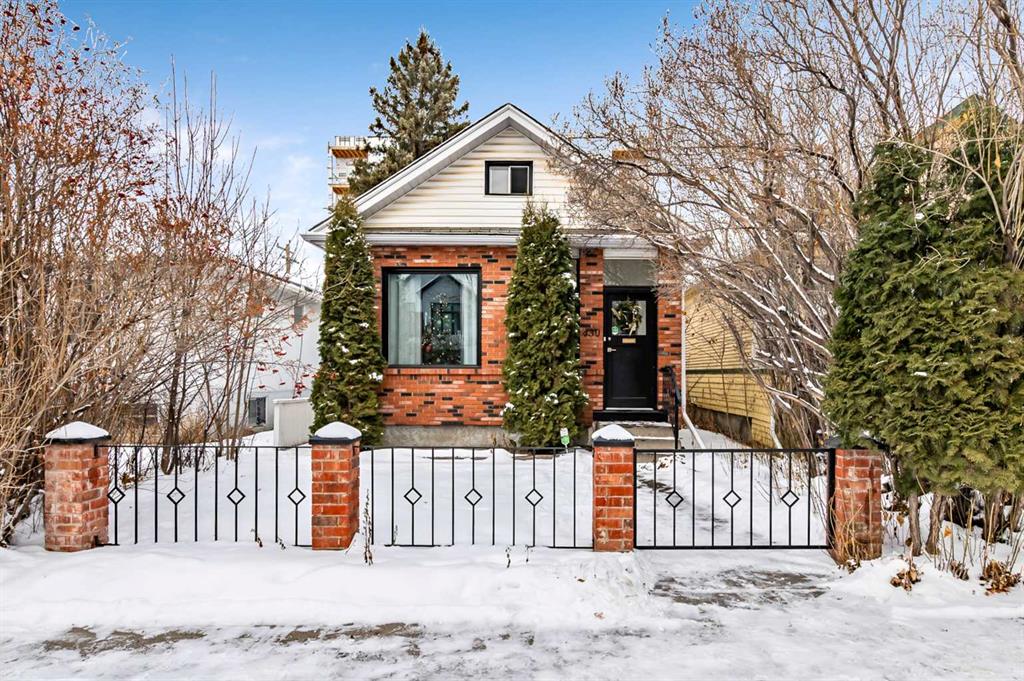17 Sunvalley View , Cochrane || $1,290,000
This home is currently under construction. Photos are for representation purposes only and are not of the actual property. Finishes, features, and specifications may vary.
Introducing a striking new luxury residence designed for elevated family living, featuring a triple car garage, a full-width rear deck, and a fully developed walk-out basement—all finished with premium craftsmanship and modern elegance.
The main level makes an immediate statement with a dramatic open-to-above family room, creating a bright, airy atmosphere ideal for both everyday living and entertaining. Designed with 9-foot ceilings and 8-foot doors, this floor includes a main-floor bedroom and full bathroom, perfect for guests or multigenerational living. The custom kitchen is a true showpiece, featuring fully customized cabinetry, quartz countertops, built-in appliances, and a premium fridge and freezer combination. A spice kitchen with pantry adds exceptional functionality, while the mudroom with built-in bench and MDF shelving throughout closets keeps daily life organized. Step outside to a full-width deck spanning the entire rear of the home, ideal for hosting or relaxing outdoors.
The upper level offers a thoughtfully designed family layout with four bedrooms, three full bathrooms, a dedicated laundry room, and a spacious bonus room. The bonus room features a tray ceiling, mirrored in the primary bedroom, adding architectural depth and elegance. Secondary bedrooms are connected by a Jack & Jill bathroom, while the primary suite serves as a private retreat with a walk-in closet and a spa-inspired ensuite. This luxurious ensuite includes a freestanding soaking tub, heated floors, a steam shower with full tile surround and low-profile curb, and designer lighting with motion sensors, creating a true at-home spa experience.
The fully developed walk-out basement expands the home’s versatility, offering two additional bedrooms, a full bathroom, a wet bar, a storage room, and generous ceiling heights, making it ideal for entertaining, guests, or extended family living.
The exterior is finished with a refined blend of Hardie Board siding and smooth panel detailing, complemented by LED pot lighting that enhances curb appeal day and night.
Sophisticated, spacious, and thoughtfully designed—this home delivers luxury, comfort, and functionality in every detail.
Listing Brokerage: eXp Realty









