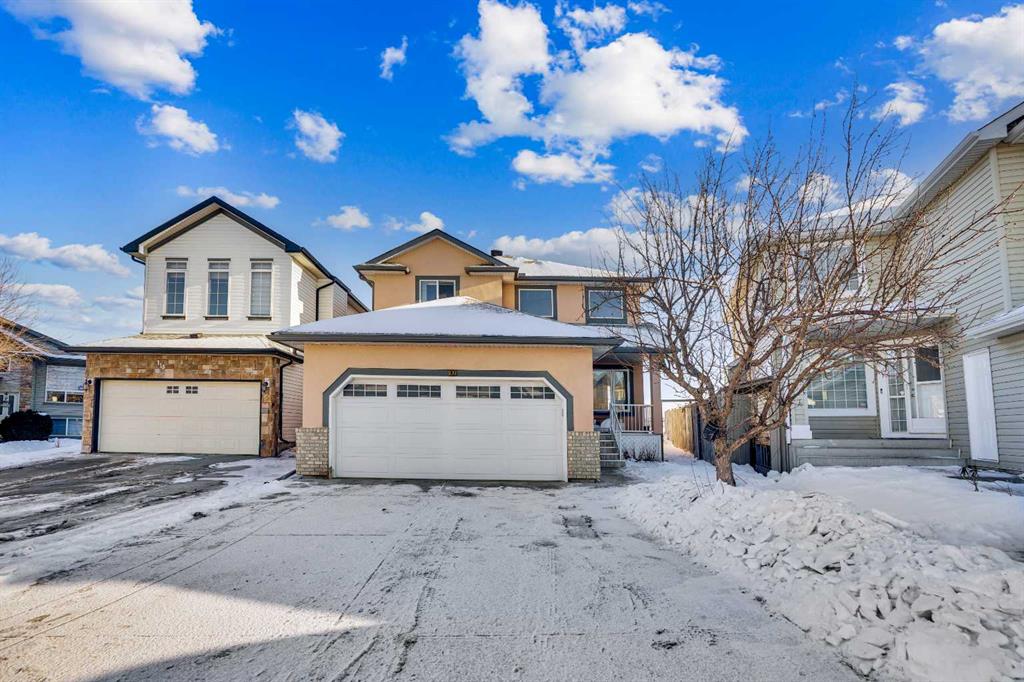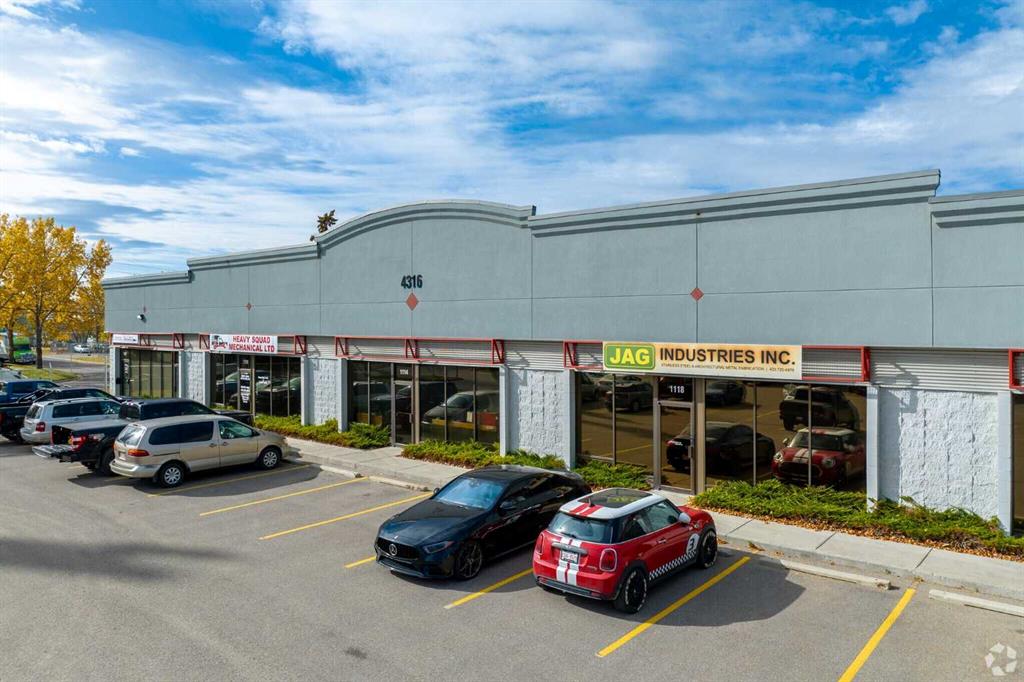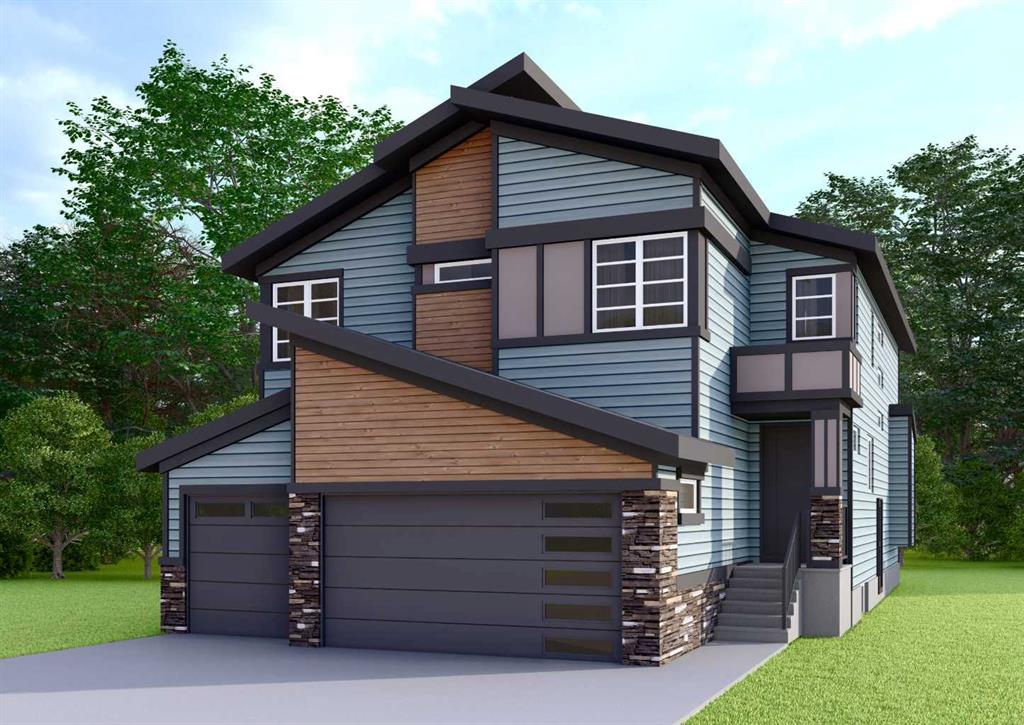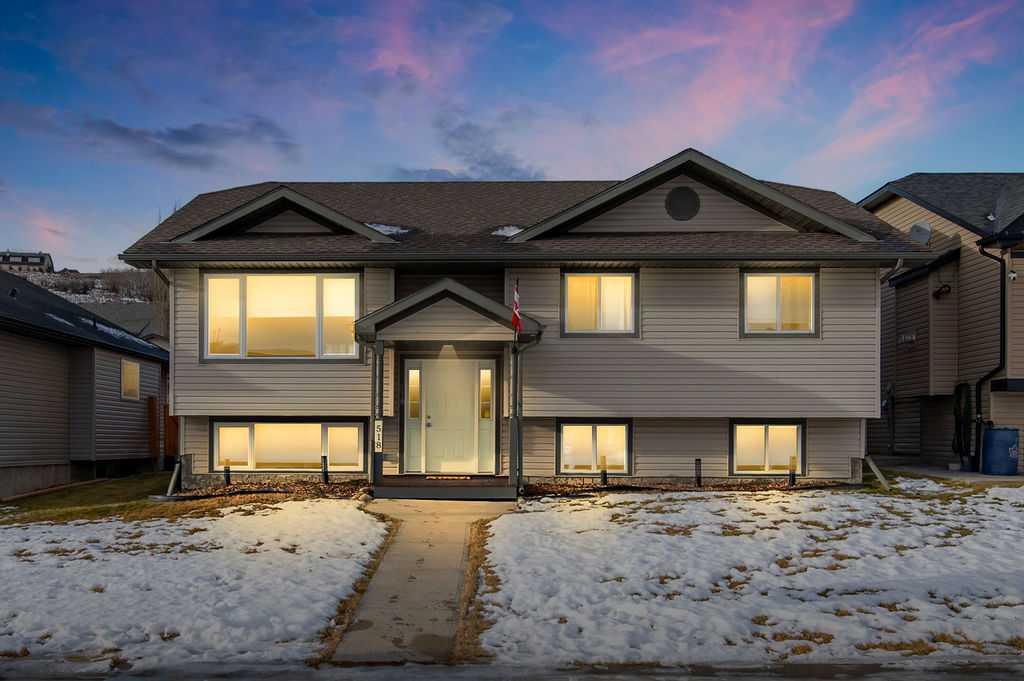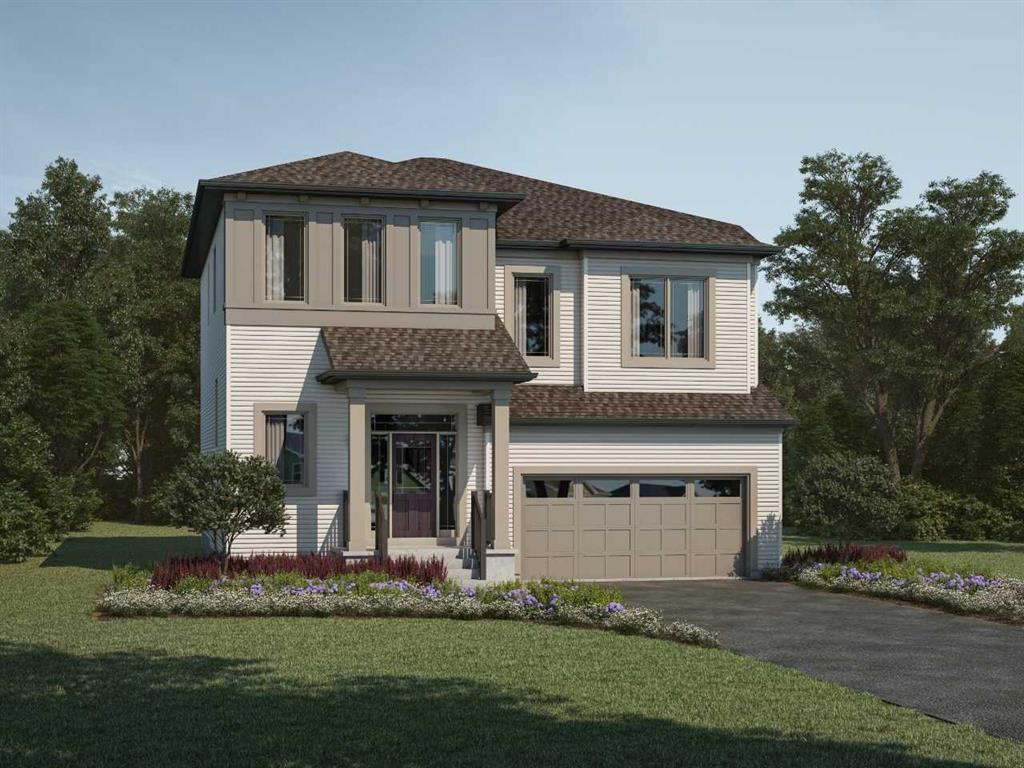48 Sunvalley View , Cochrane || $1,199,999
This home is currently under construction. Photos are for representation purposes only and are not of the actual property. Finishes, features, and specifications may vary.
An exceptional opportunity to own a custom-built luxury home on a large pie-shaped lot, thoughtfully designed with premium finishes, expansive living spaces, and meticulous attention to detail across all three levels.
The main floor welcomes you with an impressive open-to-above family area, creating a grand sense of space and natural light. Designed with 9-foot ceilings and 8-foot doors, this level features a main-floor bedroom and full bathroom, ideal for guests or multigenerational living. The chef-inspired kitchen is equipped with custom cabinetry, quartz countertops, built-in appliances, and a fully equipped spice kitchen with pantry. Practical touches include MDF shelving throughout all main-floor closets, a functional mudroom with built-in bench, and seamless access to a spacious deck, perfect for outdoor entertaining. A triple attached garage completes this level.
The upper floor offers a well-balanced family layout with four bedrooms, three bathrooms, a dedicated laundry room, and a generous bonus room. The bonus room features a tray ceiling, mirrored in the primary bedroom, adding architectural elegance. Secondary bedrooms are connected by a Jack & Jill bathroom, while the primary suite serves as a private retreat with a walk-in closet and a luxurious ensuite featuring double vanities, a jetted tub with tiled deck, a fully tiled shower with tile base and surround, and glass doors. Bedrooms and common areas are finished with carpet, and MDF shelving is included in all upper-floor closets.
The fully developed basement expands the home’s versatility, offering two additional bedrooms, a full bathroom, a wet bar, and a dedicated storage room, along with approximately 9-foot ceilings, making it ideal for entertaining, guests, or extended family living.
The exterior showcases a striking combination of Hardie Board and smooth panel finishes, accented with LED pot lighting for a refined, modern curb appeal.
This home delivers space, luxury, and thoughtful design at every turn—perfectly suited for families seeking upscale living with room to grow.
Listing Brokerage: eXp Realty









