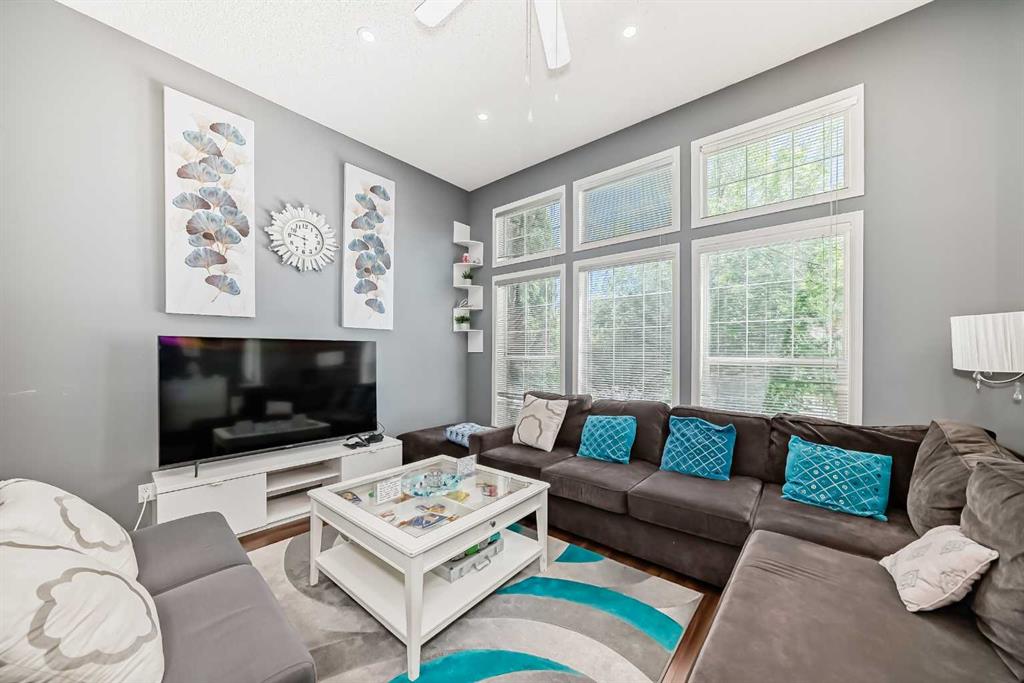24 Sunvalley View , Cochrane || $799,000
Welcome to a home where style meets substance in perfect harmony. This brand-new residence in Pinnacle Estates at Sunset Ridge offers a masterful blend of luxury, functionality, and thoughtful design—crafted to elevate your everyday living.
On the main floor, you’re welcomed by rich hardwood flooring, soaring 9’ ceilings, and 8’ doors that add to the home’s sense of scale and sophistication. At the heart of the home, the chef-inspired kitchen showcases custom cabinetry, quartz countertops with double waterfall edges, and a full suite of premium appliances including a 30” gas cooktop, built-in wall oven and microwave, 36” fridge-freezer, and a dishwasher. A 6” drop ceiling defines the island with a flushed eating bar, making it both a design focal point and a hub for gathering.
The walk-through pantry with MDF shelving flows seamlessly into the open-to-above foyer, with direct access to the double attached garage and a smartly designed mudroom complete with built-in bench and hooks.
The family room, anchored by a custom gas fireplace, invites comfort and conversation, while a versatile flex room with barn door accents offers the perfect space for a home office, playroom, or creative studio. Outside, a spacious deck with gas BBQ hookup sets the scene for effortless entertaining.
Upstairs, a vaulted ceiling in the bonus room enhances the spacious feel, creating a cozy yet dramatic space for relaxing or hosting movie nights. The primary suite is your private escape—complete with a tray ceiling, walk-in closet, and a spa-like ensuite featuring a double vanity, jetted soaker tub, and a glass-enclosed shower.
Two additional bedrooms share a well-appointed 4-piece bathroom, while a dedicated laundry room with sink and cabinetry adds everyday convenience.
The fully finished basement is designed with versatility in mind. With a separate side entrance, 9\' ceilings, two large bedrooms, a 4-piece bathroom, and a family room with wet bar, it\'s the ideal setup for multigenerational living, guests, or game-day entertaining.
Every inch of this home has been crafted with attention to detail, blending modern aesthetics with purposeful design. If you\'re seeking elevated living in one of Cochrane’s most desirable communities—this is the one.
Listing Brokerage: eXp Realty



















