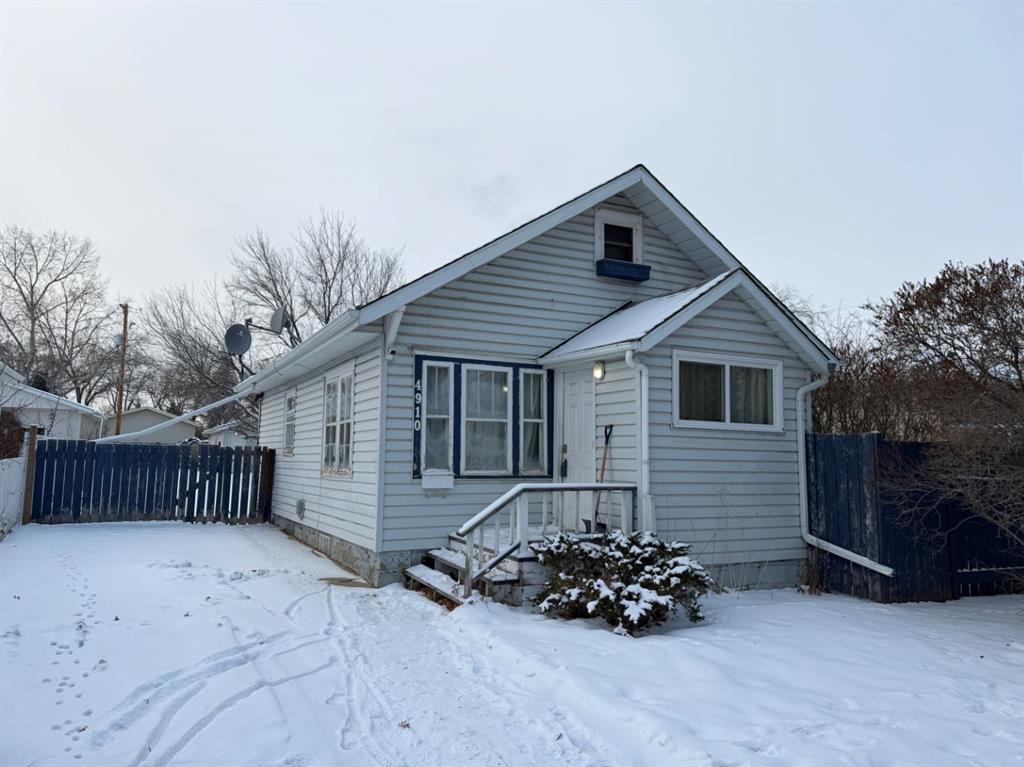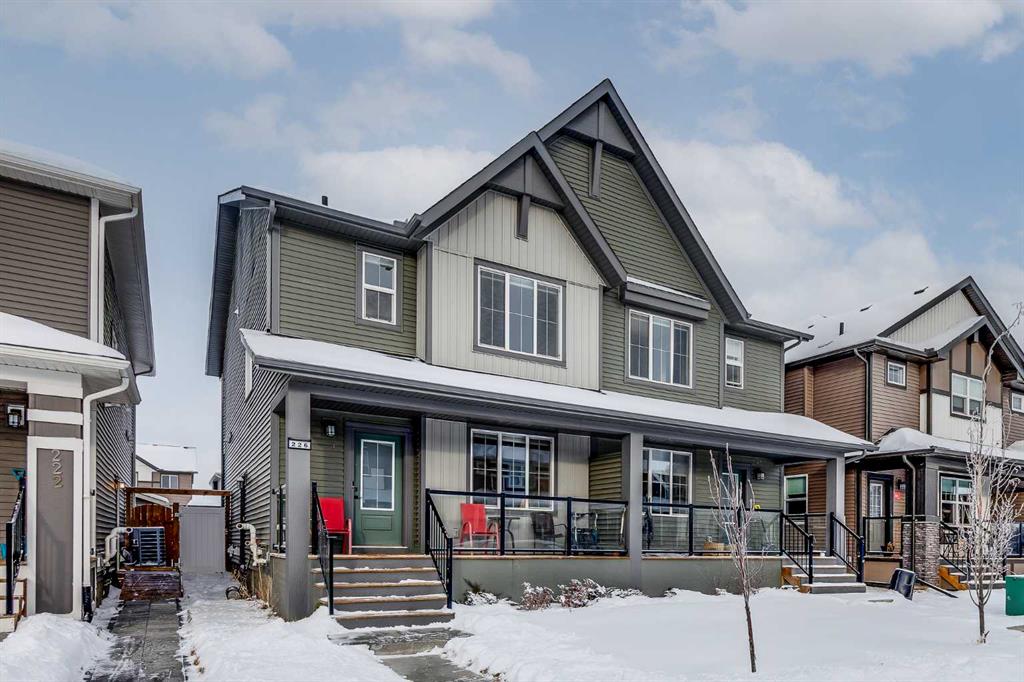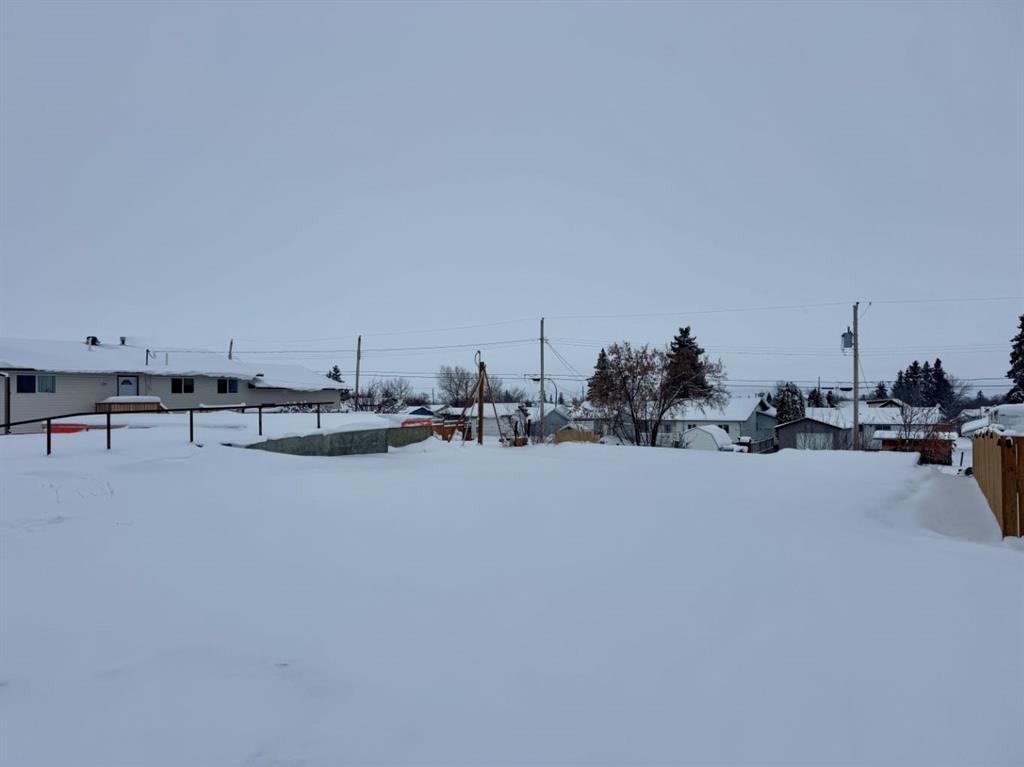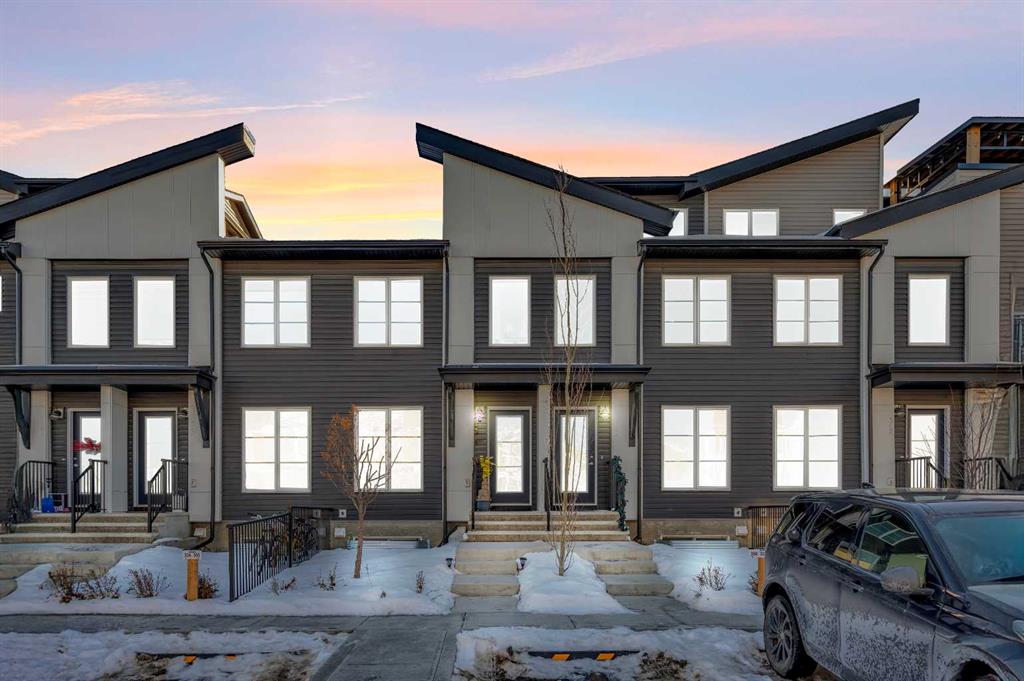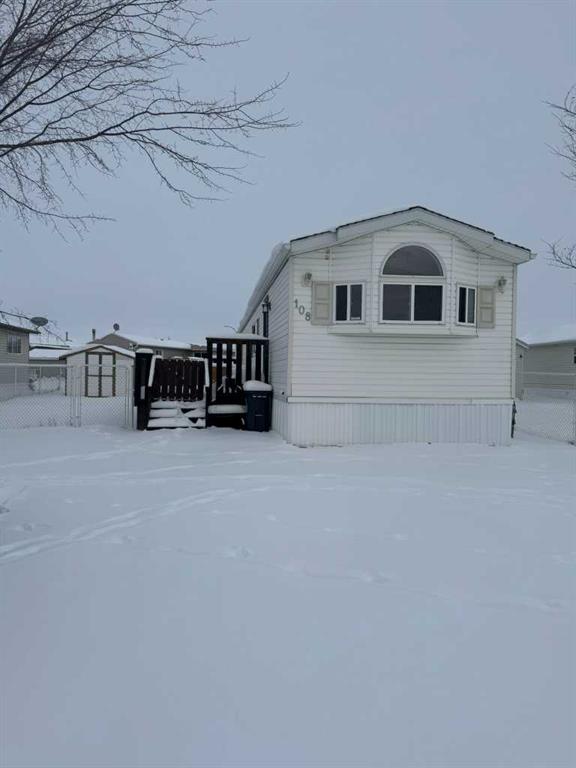304, 474 Seton Circle SE, Calgary || $403,000
Incredible Value...WELCOME TO THIS LIKE NEW TOWNHOUSE IN THE HEART OF SETON SE CALGARY! Built in 2024, this modern 2-STOREY ROW TOWNHOUSE offers 1,250 SQ FT ABOVE-GRADE, featuring 2 SPACIOUS BEDROOMS, 2.5 BATHROOMS, and a thoughtfully designed OPEN-CONCEPT FLOOR PLAN ideal for first-time buyers, professionals, or investors. The MAIN FLOOR welcomes you with a bright LIVING AREA, seamless DINING SPACE, and a contemporary KITCHEN WITH QUARTZ COUNTERTOPS, LARGE ISLAND, SOFT-CLOSE CABINETRY, GAS RANGE, AND VINYL PLANK FLOORING. Elegant CROWN MOLDING and LARGE VINYL WINDOWS enhance the home’s modern appeal, while a convenient 2-PIECE BATH completes this level. Upstairs, enjoy TWO GENEROUS BEDROOMS, each with its own ENSUITE BATHROOM—including a PRIMARY BEDROOM WITH 3-PIECE ENSUITE and a SECOND BEDROOM WITH 4-PIECE ENSUITE—providing excellent privacy and functionality. The UPPER-LEVEL LAUNDRY adds everyday convenience. Additional highlights include a PRIVATE BALCONY, ASSIGNED PARKING STALL, LOW-MAINTENANCE CONDO LIVING, and PROFESSIONAL MANAGEMENT with condo fees covering SNOW REMOVAL, TRASH, INSURANCE, RESERVE FUND, AND COMMON AREA MAINTENANCE. Located in the award-winning SETON URBAN DISTRICT, you’re steps away from SETON SOUTH HEALTH CAMPUS, YMCA WORLD’S LARGEST, SETON HIGH SCHOOL, SHOPPING, RESTAURANTS, COFFEE SHOPS, CINEMA, PARKS, PLAYGROUNDS, PONDS, WALKING & BIKE PATHS, TENNIS COURTS, AND TRANSIT ACCESS, with quick connections to STONEY TRAIL AND DEERFOOT TRAIL. 3D/Virtual Tour on Lising Link. Call your favourite realtor to schedul a private showing.
Listing Brokerage: RE/MAX Real Estate (Mountain View)









