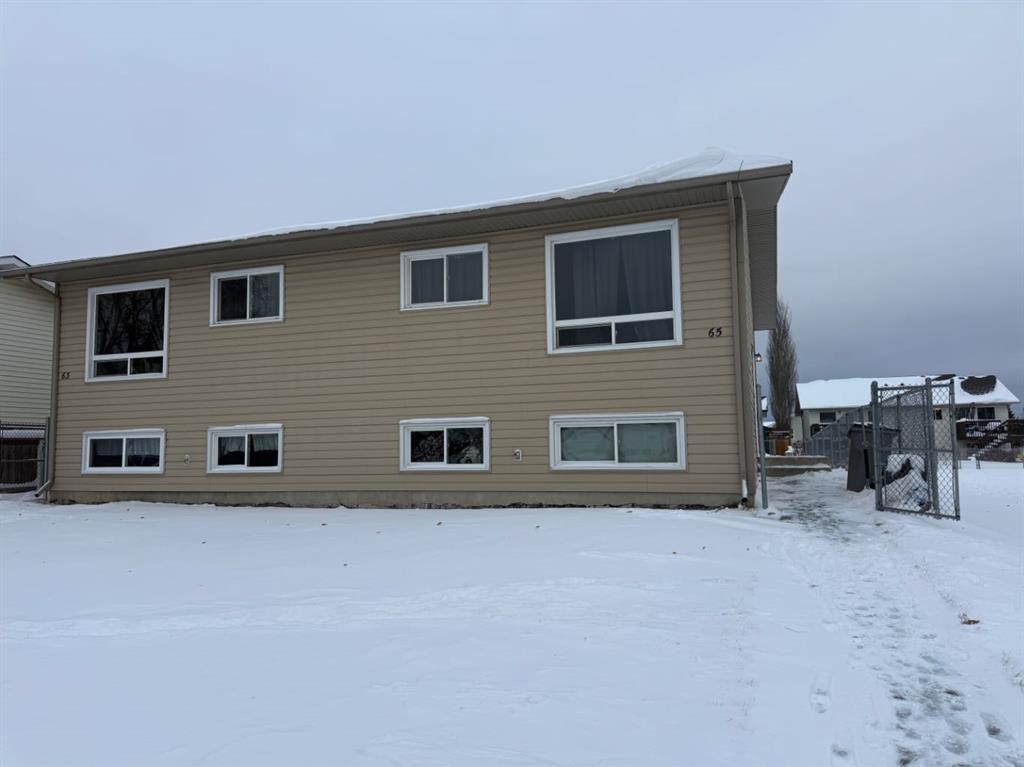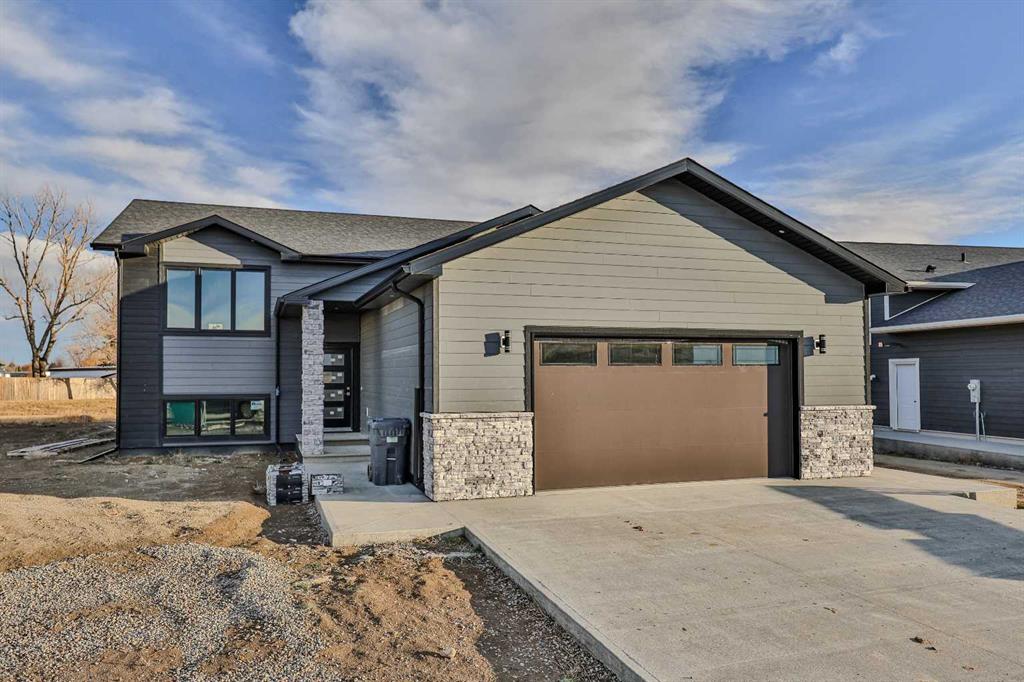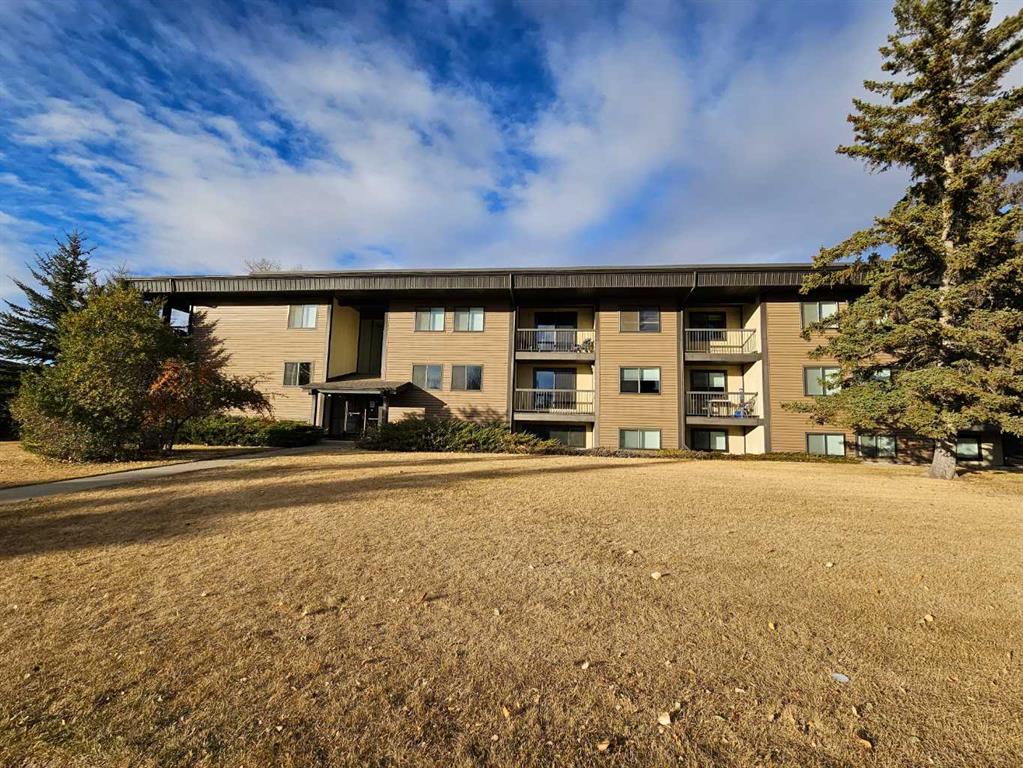327 9 Street N, Picture Butte || $545,000
Welcome to the ultimate family home in the heart of Picture Butte, perfectly positioned backing onto an expansive green space that offers privacy, views, and room to roam!! From the moment you arrive, the incredible curb appeal sets the tone, complemented by a massive double attached, heated garage and a large backyard complete with a spacious back deck—ideal for entertaining, relaxing, and family gatherings. Lovingly designed with modern conveniences and finishes in mind, this home showcases thoughtful craftsmanship throughout and was built by Horizon Homes, a builder known for truly caring about quality and the families who come to live in their homes. Inside, you’ll find five generous bedrooms and three full bathrooms, with a beautifully laid-out main floor featuring an open-concept kitchen, living, and dining area. The spacious kitchen is a dream, offering stainless steel appliances, a large island, a pantry, custom cabinetry, and abundant countertop space! Three bedrooms are located on the main level, including a stunning primary retreat with a HUGE walk-in closet and a private ensuite bathroom. Downstairs, the incredibly spacious family room is perfect for movie nights or kids’ play space, complete with two large storage closets and the flexibility to add a sixth bedroom if your family requires!! Finished with the added comfort of central air conditioning, this exceptional home checks every box for space, functionality, and lifestyle—an ideal place for your family to grow and thrive. Call your REALTOR® and book your viewing today!
Listing Brokerage: Grassroots Realty Group



















