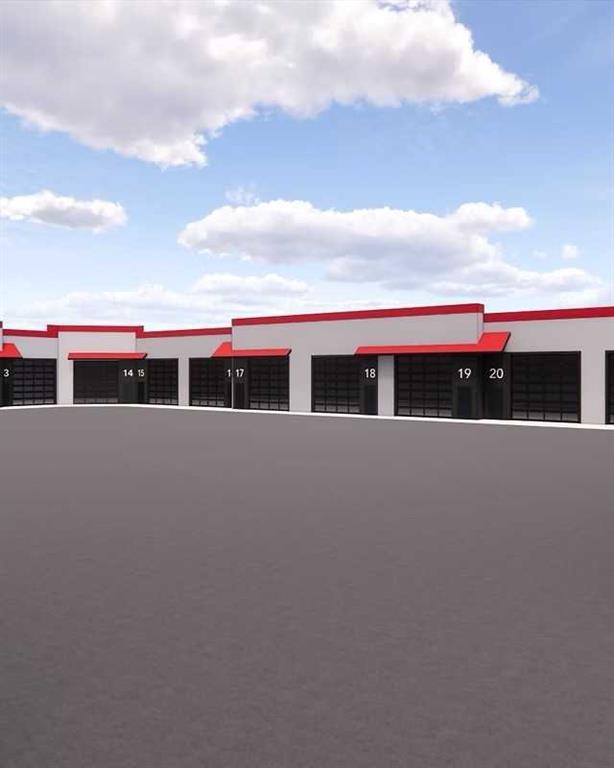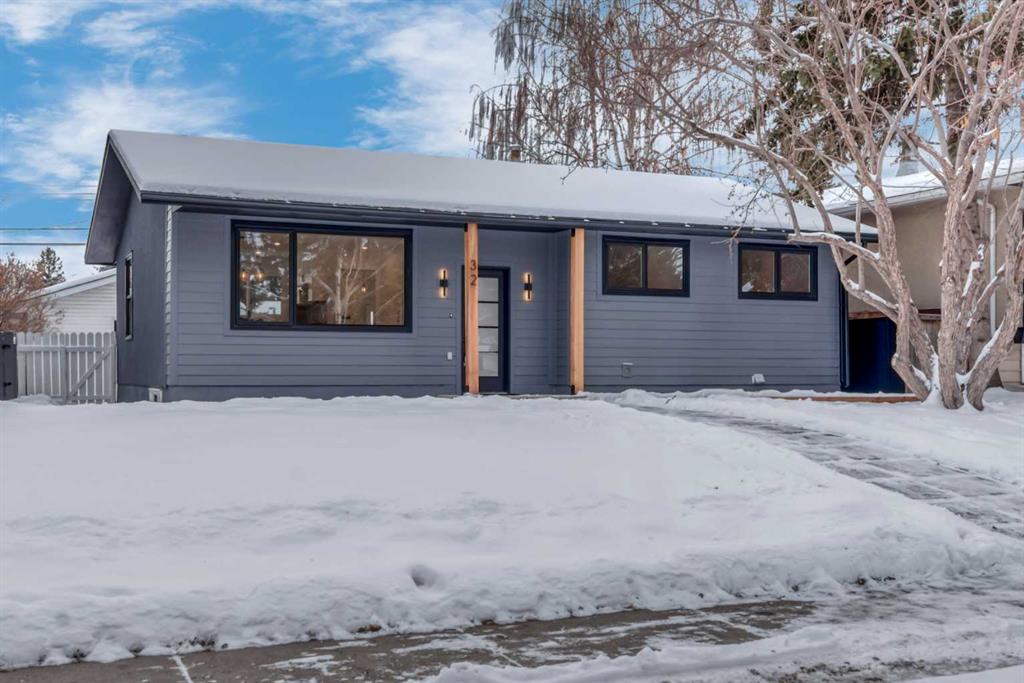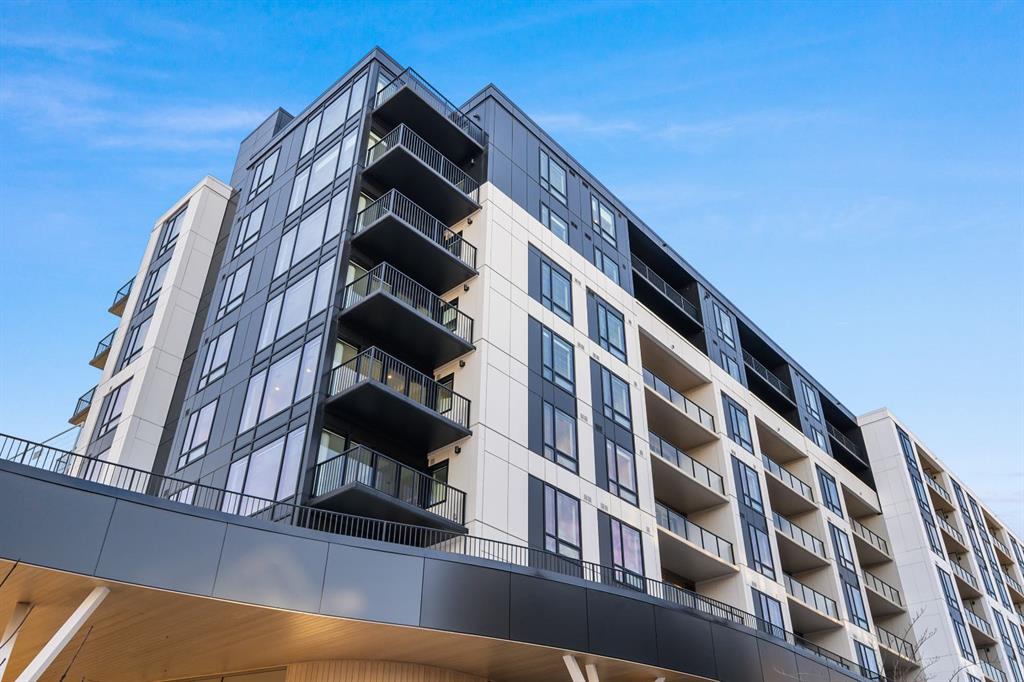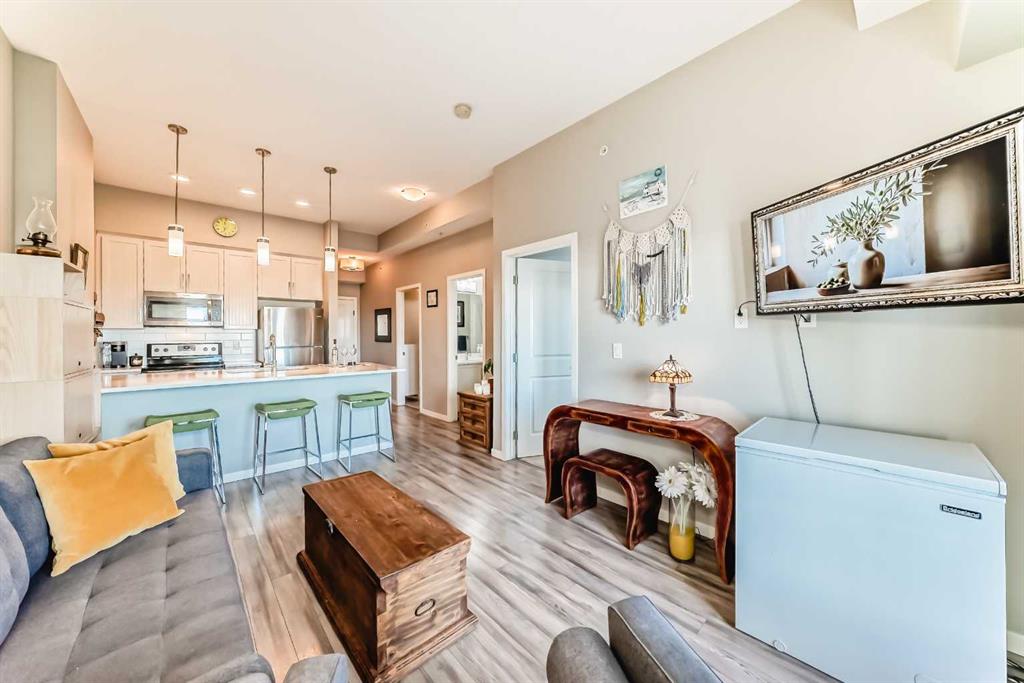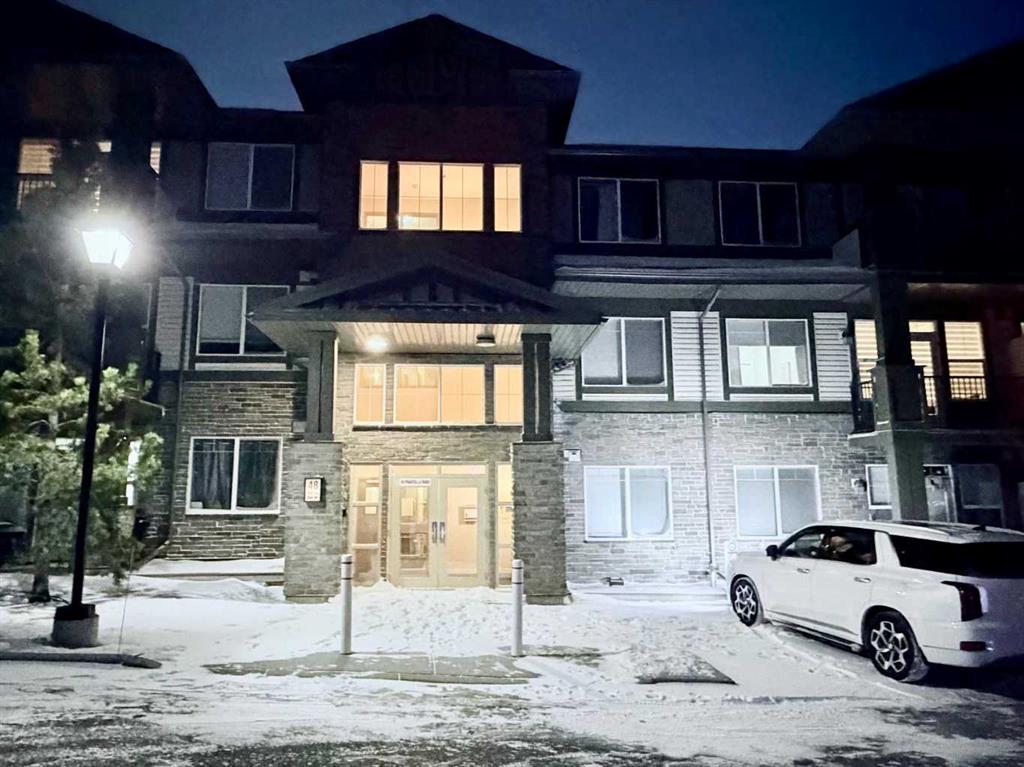407, 8375 Broadcast Avenue SW, Calgary || $604,900
Welcome to Plaza at West District. Experience elevated urban living in this thoughtfully designed 2-bedroom plus den, 2-bathroom residence by TRUMAN, located within an award-winning concrete building in Calgary’s vibrant West District community. This home offers a perfect blend of modern design, everyday comfort, and unbeatable walkability.
Inside, the open-concept layout is highlighted by refined finishes and purposeful design details throughout. The spacious living area flows seamlessly into a contemporary kitchen featuring premium appliances, sleek cabinetry, and a functional layout ideal for both daily living and entertaining. Large windows fill the space with natural light while overlooking the lively streetscape below.
Step onto your private balcony overlooking Broadcast Avenue—an ideal vantage point to enjoy morning coffee, evening relaxation, or the energy of West District’s signature retail promenade.
The two bedrooms provide comfortable, private retreats, complemented by two stylish, well-appointed bathrooms. A dedicated den offers flexible space for a home office, study, or creative workspace, perfectly suited to today’s lifestyle.
Additional features include a titled underground parking stall for secure, convenient access year-round.
Residents of Plaza enjoy access to premium amenities, including a fully equipped fitness centre and an inviting owners’ lounge—perfect for working remotely, unwinding, or socializing. Located just steps from boutique shopping, local services, and the vibrant Radio Park, this home places you at the heart of one of Calgary’s most dynamic urban neighbourhoods.
Live Better. Live TRUMAN.
Listing Brokerage: RE/MAX First









