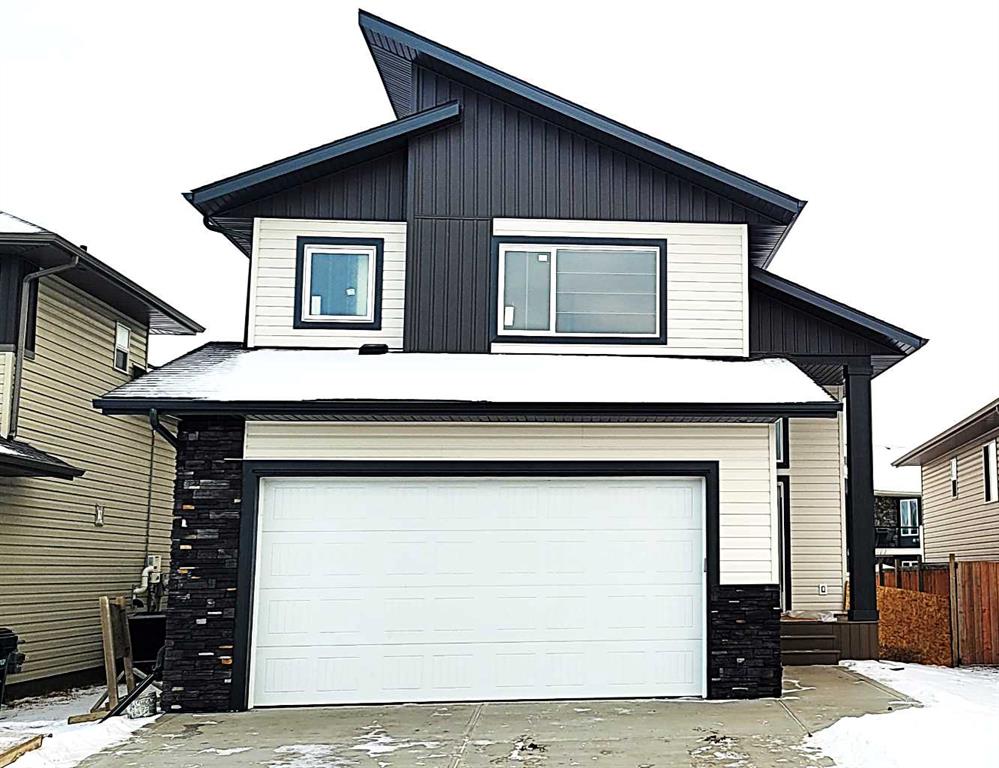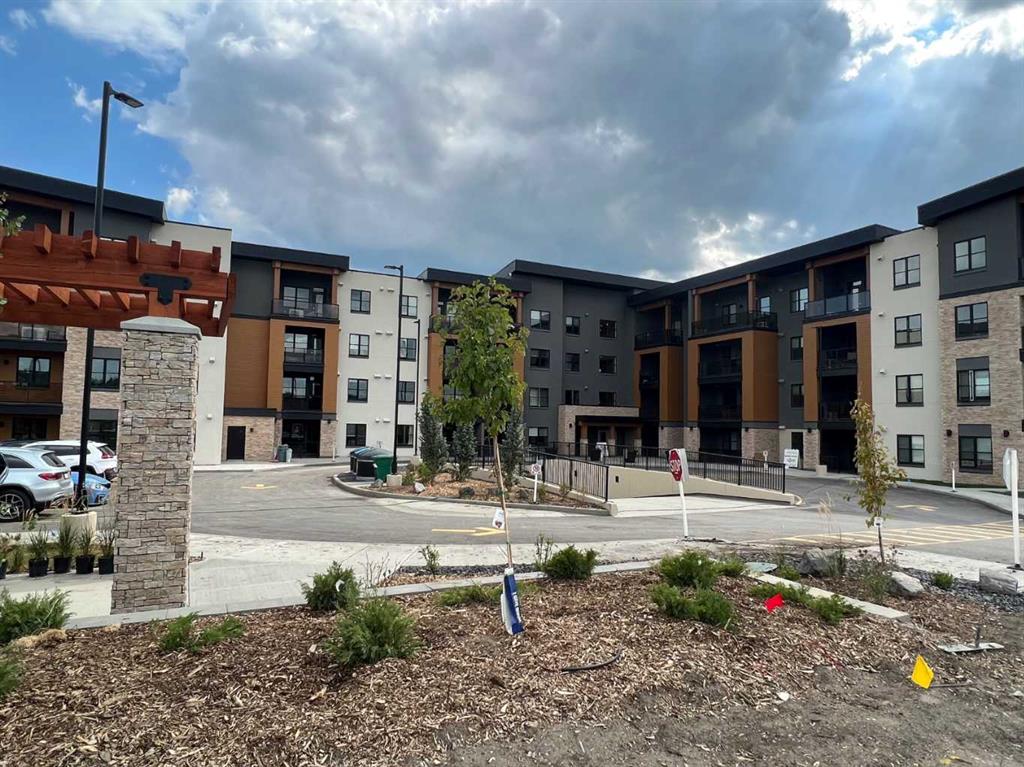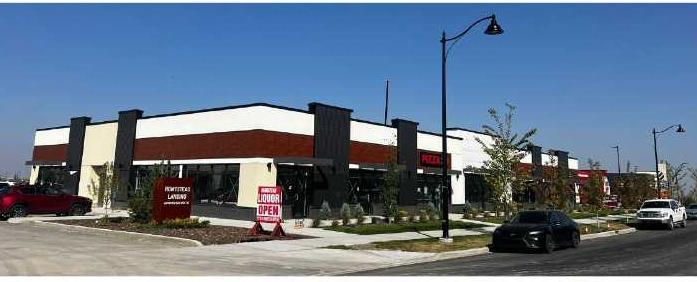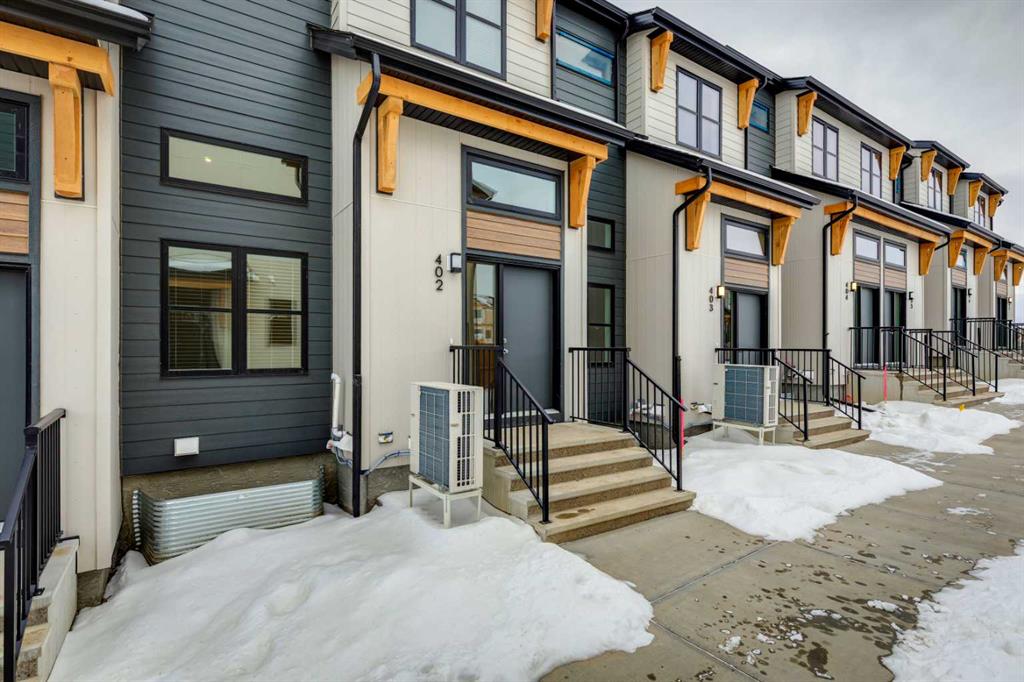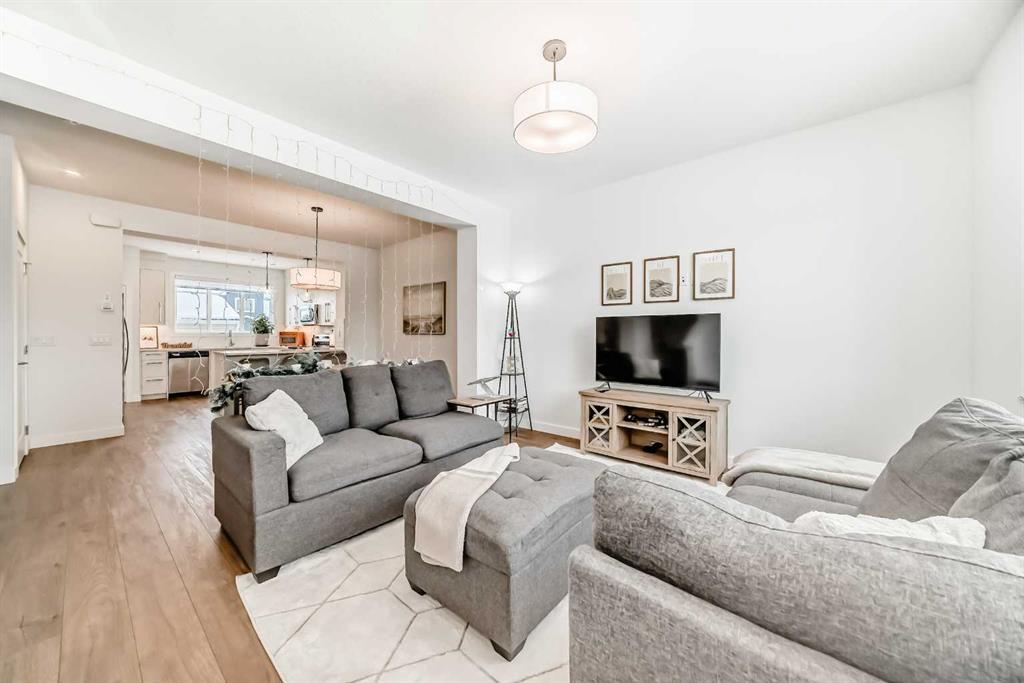402, 135 Mahogany Parade SE, Calgary || $549,900
This upgraded Net Zero townhome in ZEN Mahogany delivers modern efficiency, smart design, and a layout that truly lives like a home. The five-level split \"Wilbrook floorplan\" starts with an attached single garage and practical entry level complete with storage and a handy back door. Up one floor, a bright and airy living room welcomes you with high ceilings, wide windows, and an open connection to the kitchen level above—giving the home an open, energized feel while still keeping each space defined. The kitchen and dining level offers brand-new energy-efficient appliances, sleek quartz counters, a convenient 2-pc bath, and a private balcony perfect for morning coffee or evening downtime. Upstairs, you will find two comfortable bedrooms, each with its own walk-in closet; the primary includes a 4-pc ensuite, while the second bedroom enjoys easy access to another full 4-pc bathroom. Upper-level laundry adds everyday convenience. The professionally finished basement extends your living space with matching flooring and finishes, a generous recreation area, and yet another full 4-pc bathroom—ideal for guests or a flexible retreat. Energy-efficient upgrades such as $25K in solar panels, a heat-pump system that handles both heating and cooling, and increased insulation speak to the focus on energy efficiency to help keep operating costs low while maximizing comfort! Further benefits include window coverings throughout the home plus the convenience of a garburator. 5 floors, 3.5 baths, 2 rooms, and a single garage are just some of the countless benefits of unit 402! Come see just how amazing life in ZEN Mahogany can be!
Life in Mahogany is all about having more—more outdoor living, more convenience, and more community spirit. Residents enjoy access to Calgary’s largest freshwater lake, complete with sandy beaches, skating, swimming, paddleboarding, and year-round activities at the Beach Club. The neighbourhood’s extensive pathway system, wetlands, and playgrounds make it easy to stay active, while nearby shops, restaurants, and cafés in Westman Village and the Mahogany Village Market keep everyday needs close to home. With quick access to major roads and a community built around connection and lifestyle, Mahogany offers an unbeatable blend of relaxation, recreation, and urban convenience.
Listing Brokerage: RE/MAX Realty Professionals









