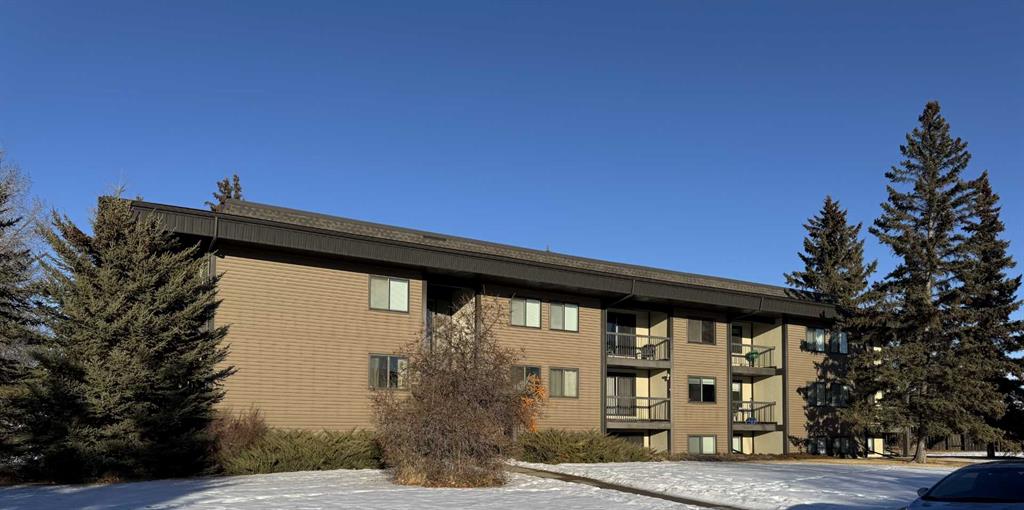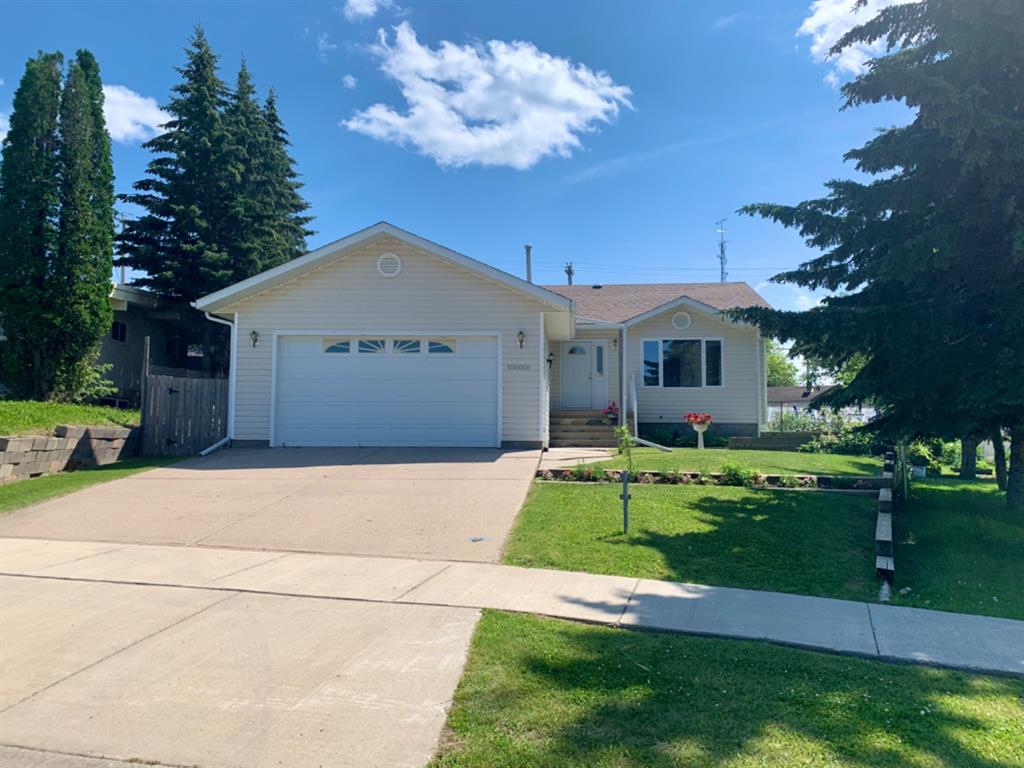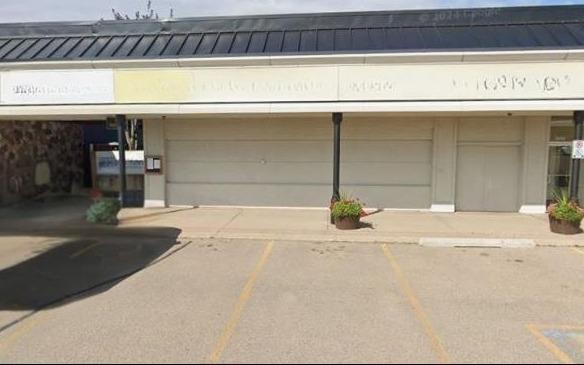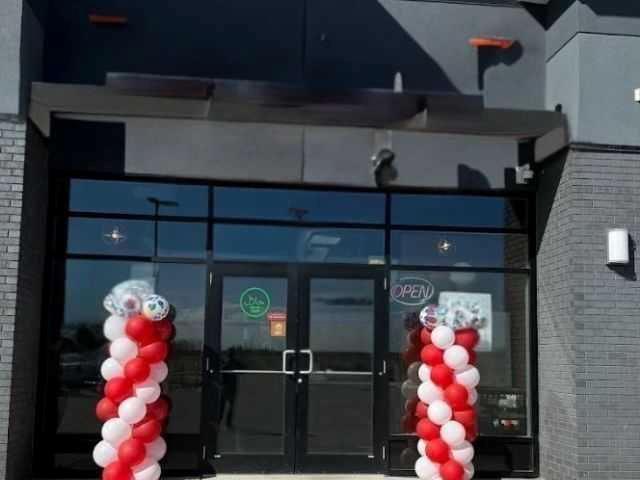106, 6108 53 Street , Olds || $115,000
This one-bedroom condo at Westview Apartments offers a practical option for tenants seeking a simple, low-maintenance home and for investors looking for a straightforward income-producing property. With no age restrictions, the building appeals to a wide range of occupants.
The unit offers 557 square feet of functional living space and is located on the basement level, accessed by a half flight of stairs. The layout includes a single bedroom, a combined living and dining area, a four-piece bathroom, and a kitchen equipped with a refrigerator and electric stove. Updates include vinyl plank flooring and updated countertops, creating a clean, easy-to-maintain interior. A 30 sq. ft. in-suite storage room provides additional convenience, and shared laundry facilities are located down the hall.
The walkable location, including heat and water, and low-maintenance building design support consistent tenant demand.
Residents have access to mailboxes and common building amenities, and while pets are not typically permitted, occasional exceptions may be considered with condo board approval. Outside, the property offers generous green space, picnic tables, and open areas for outdoor enjoyment.
The location is highly tenant-friendly, within walking distance to No Frills grocery store, Walmart, Sobeys, Rona, Canadian Tire, and the Cornerstone shopping district, making daily errands easy without reliance on a vehicle. The unit includes one assigned plug-in parking stall, with additional visitor and on-street parking available.
With few properties in Olds available at this price point, this condo presents an affordable rental option for tenants and a manageable, entry-level investment opportunity.
Listing Brokerage: CIR Realty



















