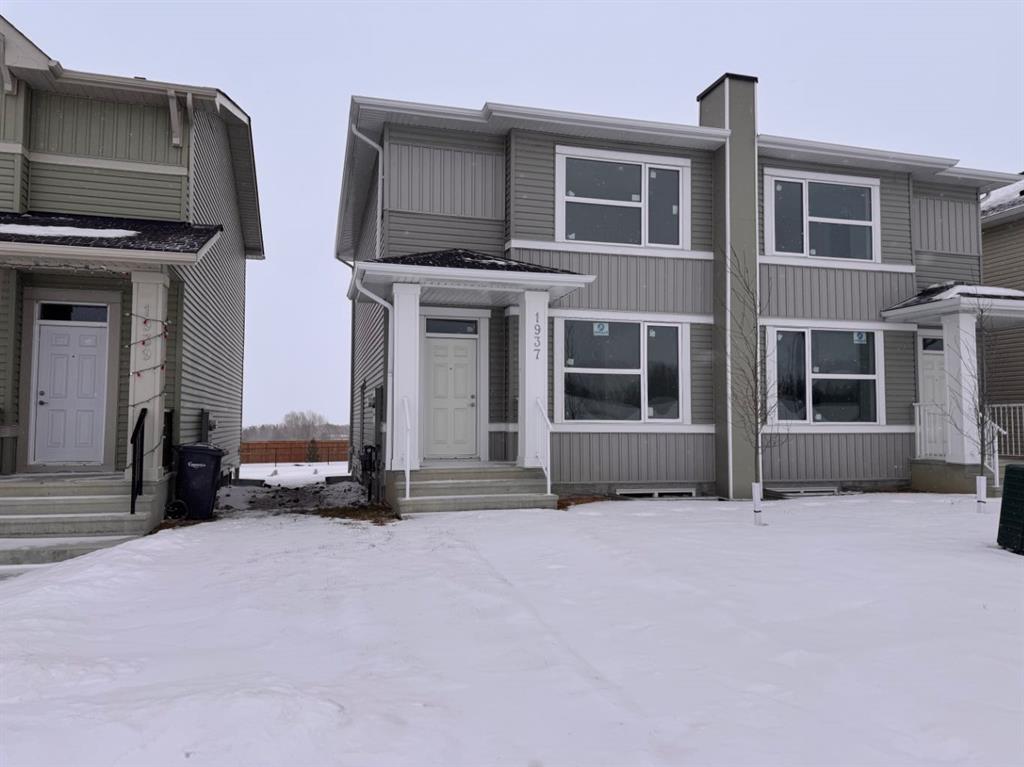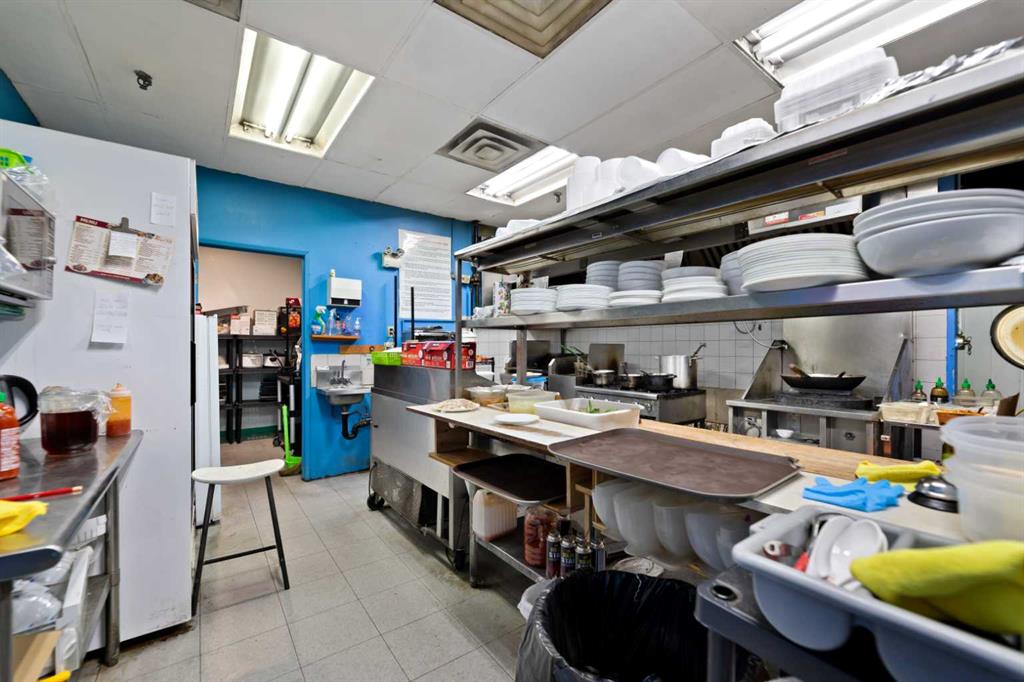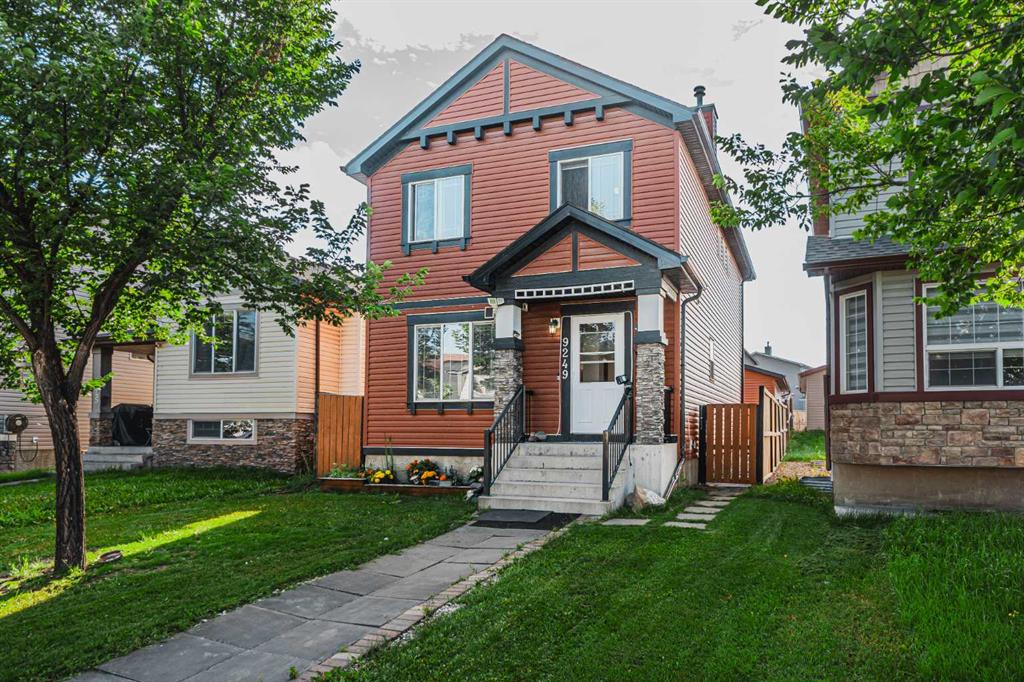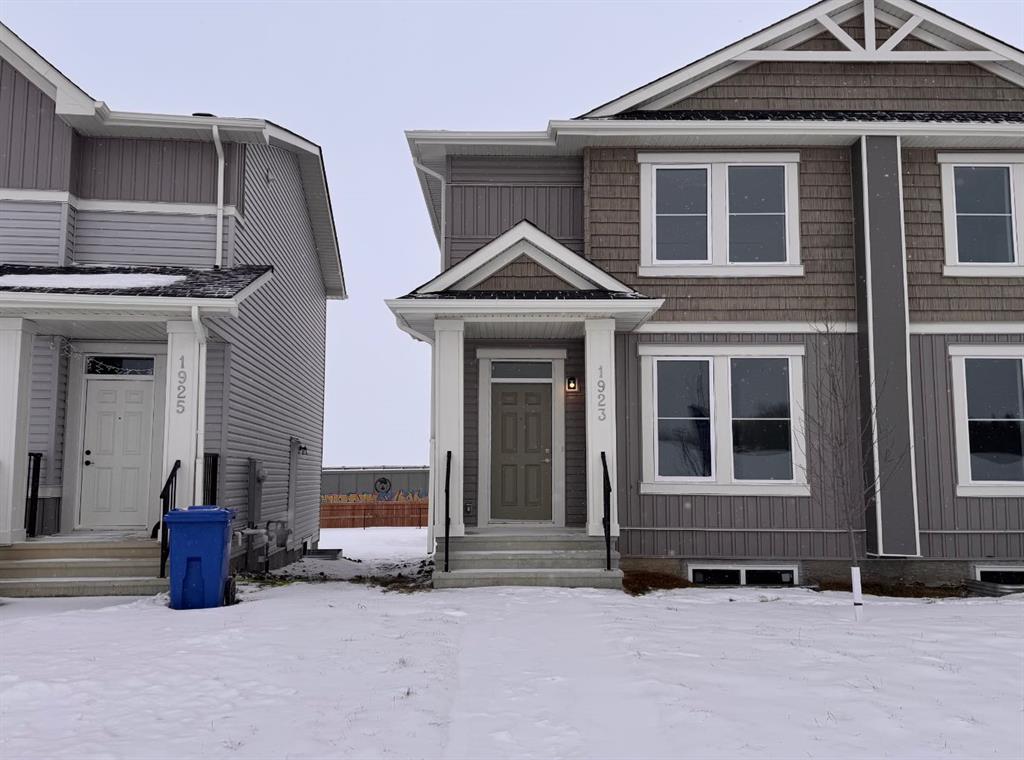1923 Mccaskill Drive , Crossfield || $482,000
Builder incentive included: free basement development with purchase. Welcome to this brand new two storey duplex offering over 1,300 square feet of thoughtfully designed living space with 3 bedrooms and 2.5 bathrooms. With a fully developed basement included by the builder, this home delivers exceptional value right from day one. Built with modern finishes and a functional layout, it is well suited for first time buyers, families, or investors seeking long term value. The main floor features 9 foot ceilings and an open concept design filled with natural light. The kitchen is both stylish and practical, featuring quartz countertops in the kitchen and bathrooms, a large central island, and modern cabinetry. Durable vinyl plank flooring runs throughout the main level, while carpet adds comfort to the upper bedrooms. Upstairs, the primary bedroom includes a generous closet and a private 3 piece ensuite. Two additional bedrooms and a full bathroom complete the upper level, offering flexibility for family, guests, or a home office. A separate side entrance enhances functionality and adds versatility for the fully developed basement. Triple pane windows improve energy efficiency and year round comfort throughout the home. Outside, the property offers rear lane access and a detached double garage. Located close to parks, playgrounds, walking paths, schools, shopping, and major routes, this home delivers modern design, efficient use of space, and everyday convenience.
Outside, the property offers rear lane access and a detached double garage. Located close to parks, playgrounds, walking paths, schools, shopping, and major routes, this home delivers modern design, efficient use of space, and everyday convenience.
Listing Brokerage: CIR Realty



















