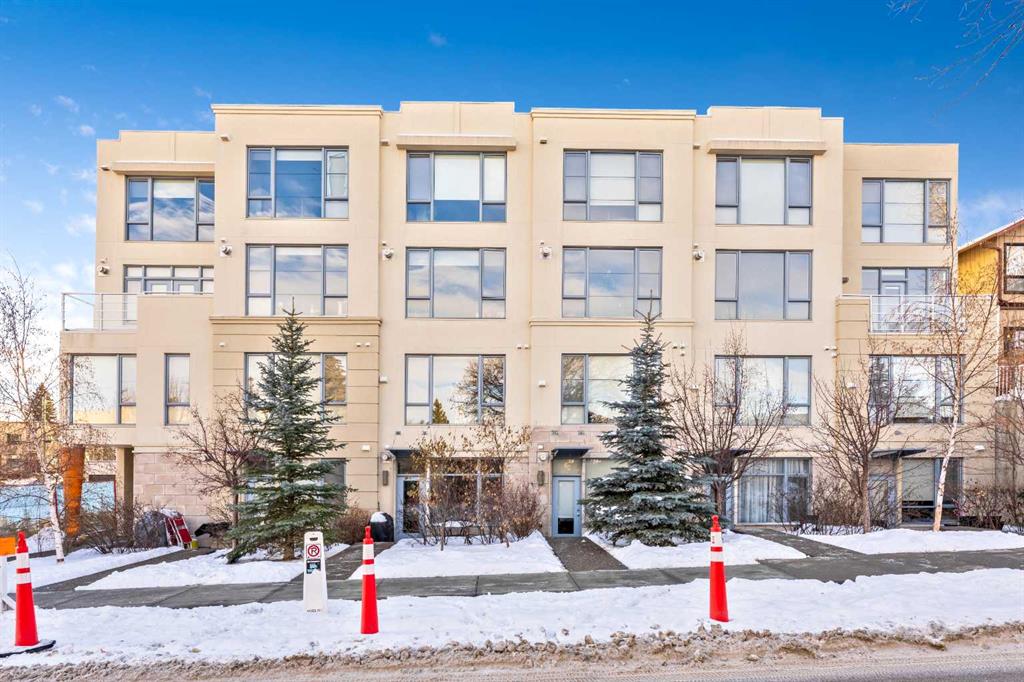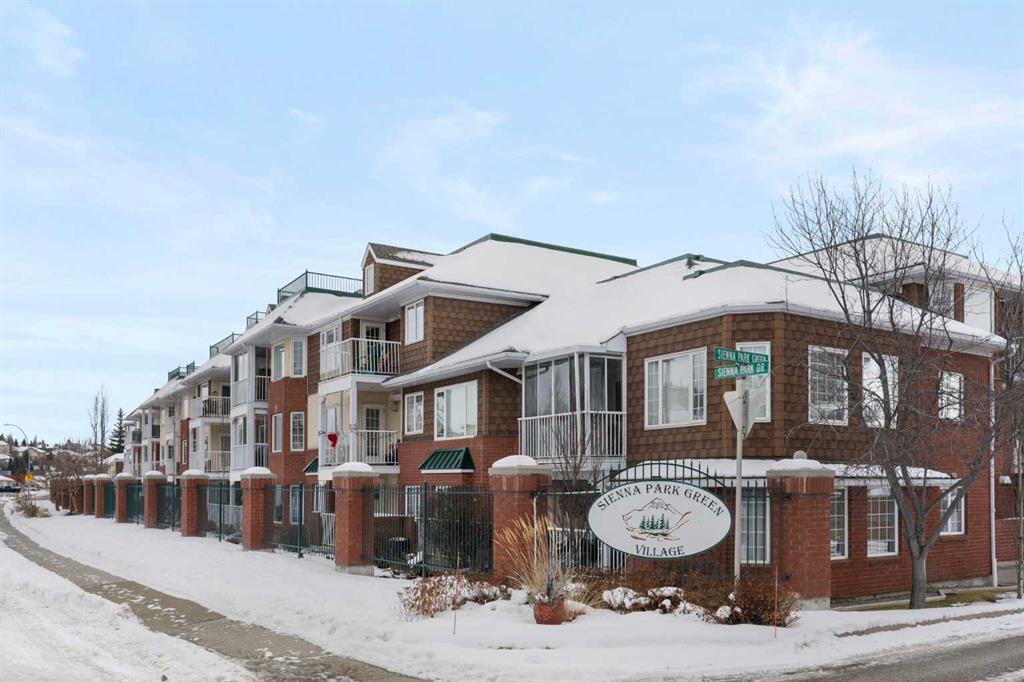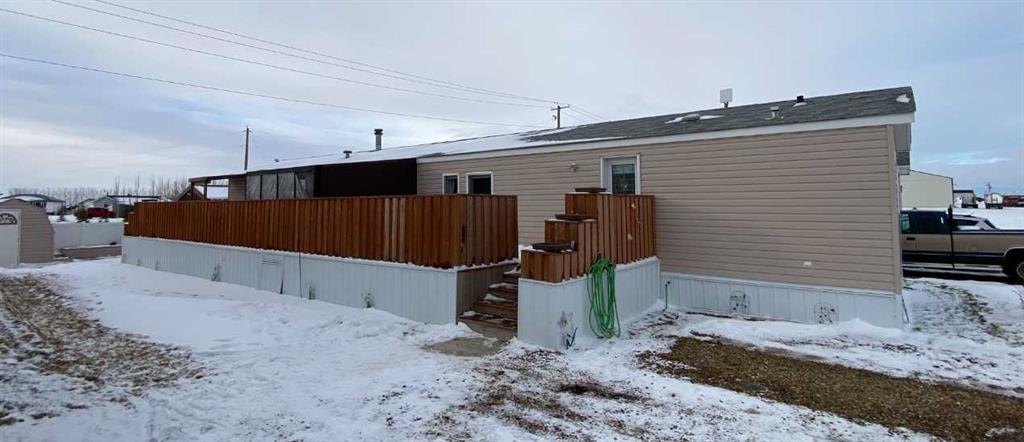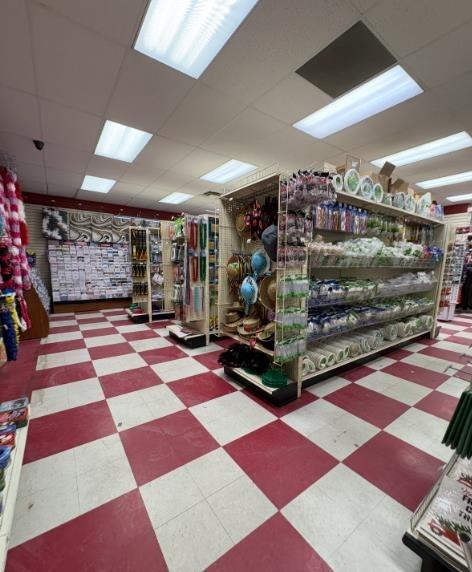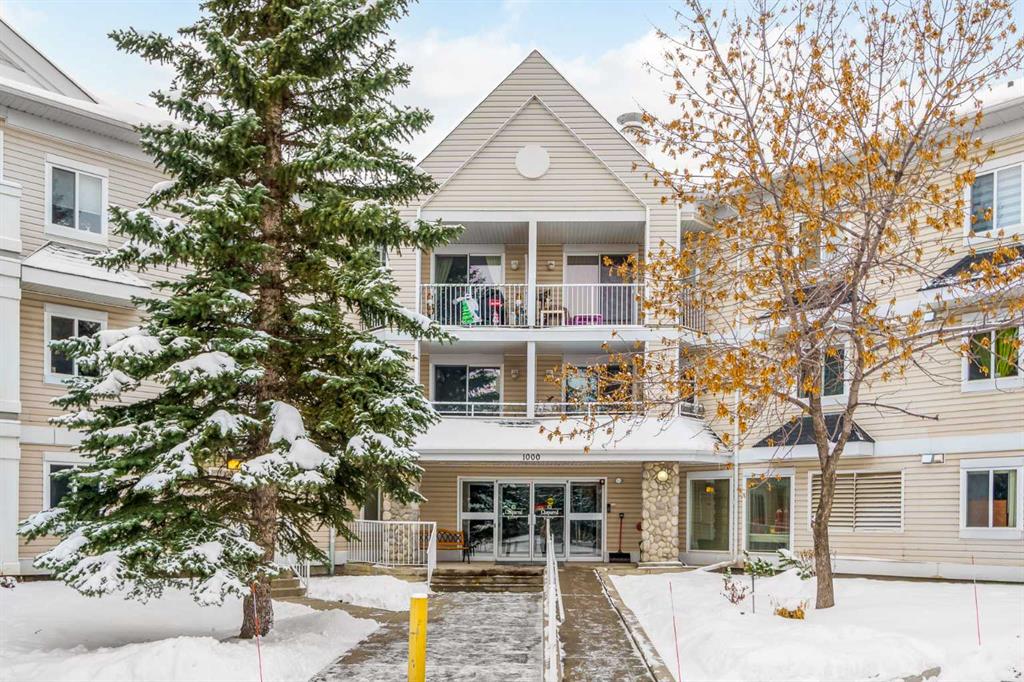1113, 11 Chaparral Ridge Drive SE, Calgary || $319,999
\"BRAND NEW FLOORING\" Discover this spacious and beautifully updated 2-bedroom, 2-bathroom + den condo offering over 1,100 sq. ft. of living space, ideally located in Chaparral Ridge. Situated on the main floor on the north side of a well-managed building, this unit includes a titled underground parking stall conveniently near the parkade entrance, along with a secure storage locker.
The home underwent extensive renovations in 2022, making it completely move-in ready. From the moment you step inside, you’ll notice the modern finishes and thoughtful upgrades throughout. The kitchen has been fully redesigned, featuring elegant new cabinetry, granite countertops, and stainless steel appliances. Both bathrooms have been refreshed with updated vanities, and new carpet has been installed in both bedrooms.
The layout is one of the standout features of this home. A rare and highly functional floor plan offers a den or home office with an interior window just off the entry. The expansive living room includes a corner gas fireplace and opens onto a private balcony. A dedicated dining area sits adjacent to the kitchen, creating a perfect flow for everyday living and entertaining. Down the hallway, you’ll find a large laundry and storage room, a full 4-piece bathroom, and two generously sized bedrooms. The primary bedroom features its own private 4-piece ensuite.
With a north-facing orientation, the unit stays comfortable during warmer summer months. The complex has no age restrictions and is ideally positioned just a short walk from the Bow River and Fish Creek Park, offering access to an extensive pathway system. Golf enthusiasts will appreciate being only 7 minutes from Blue Devil Golf Club, while commuters will love the quick access to Stoney Trail and Deerfoot Trail.
This is a fantastic opportunity to own a fully renovated, well-located home—schedule your private showing before it’s gone.
Listing Brokerage: Town Residential









