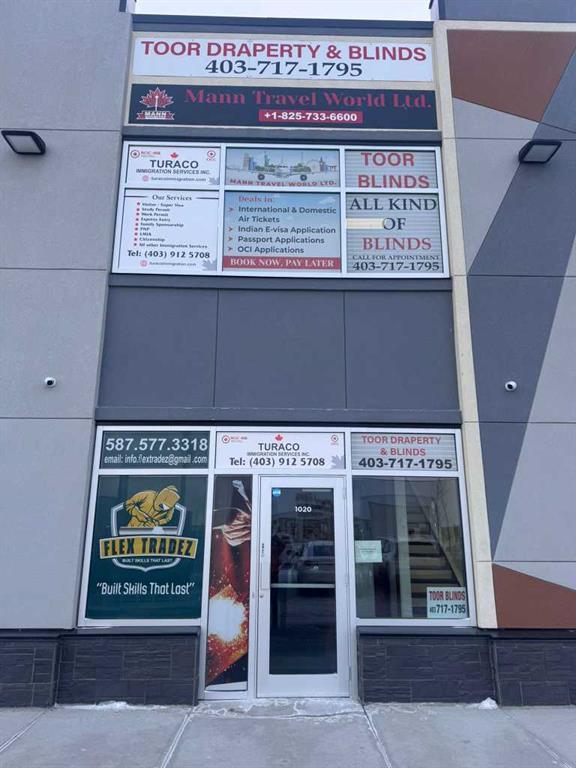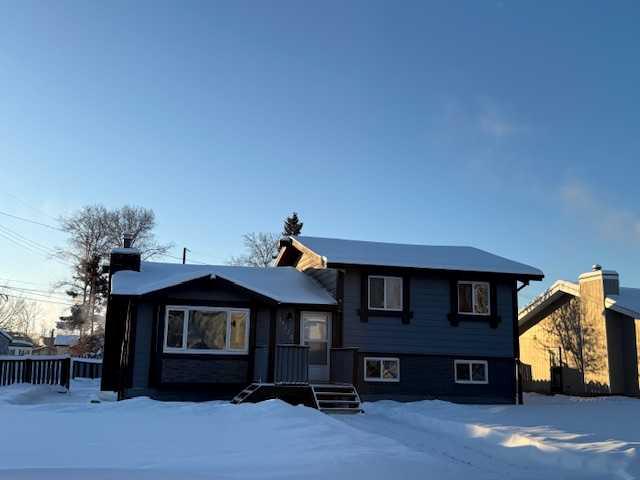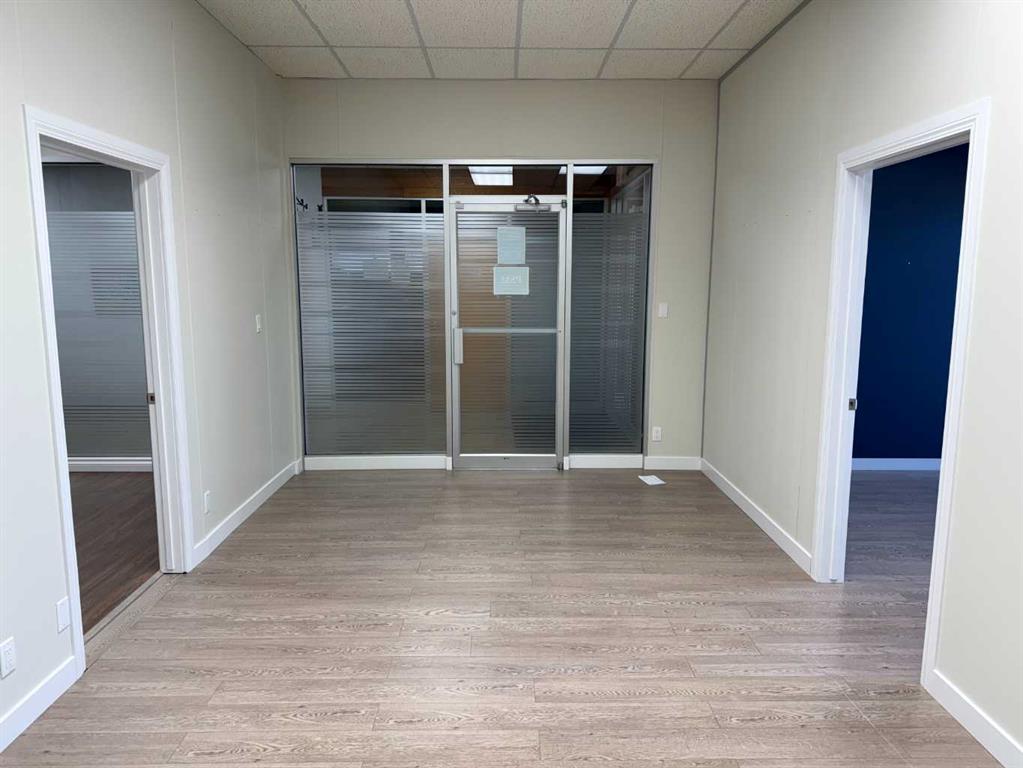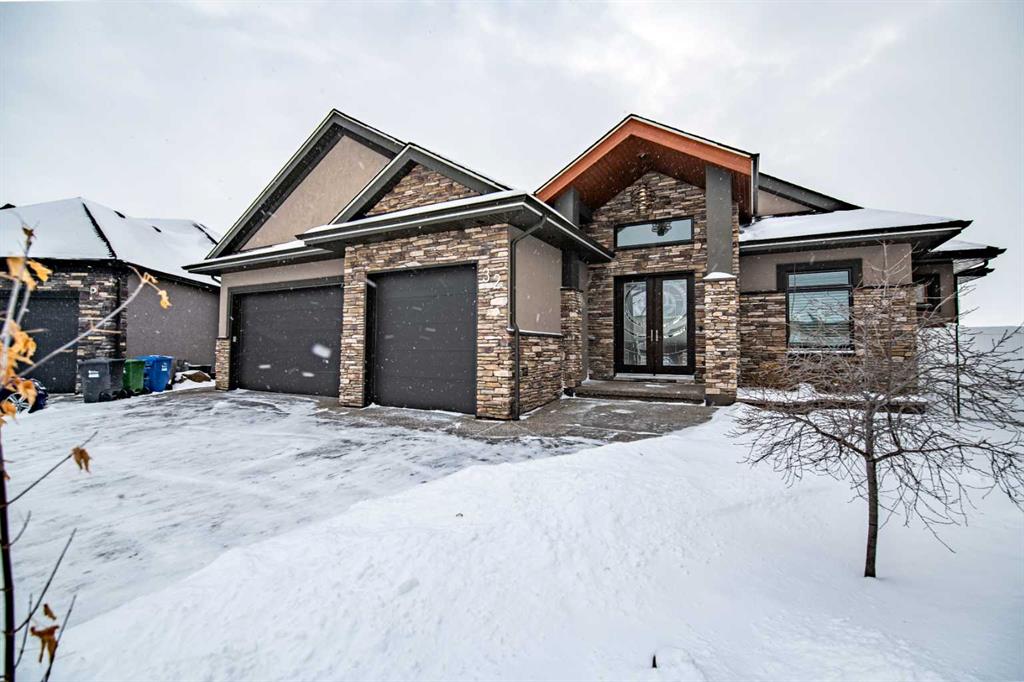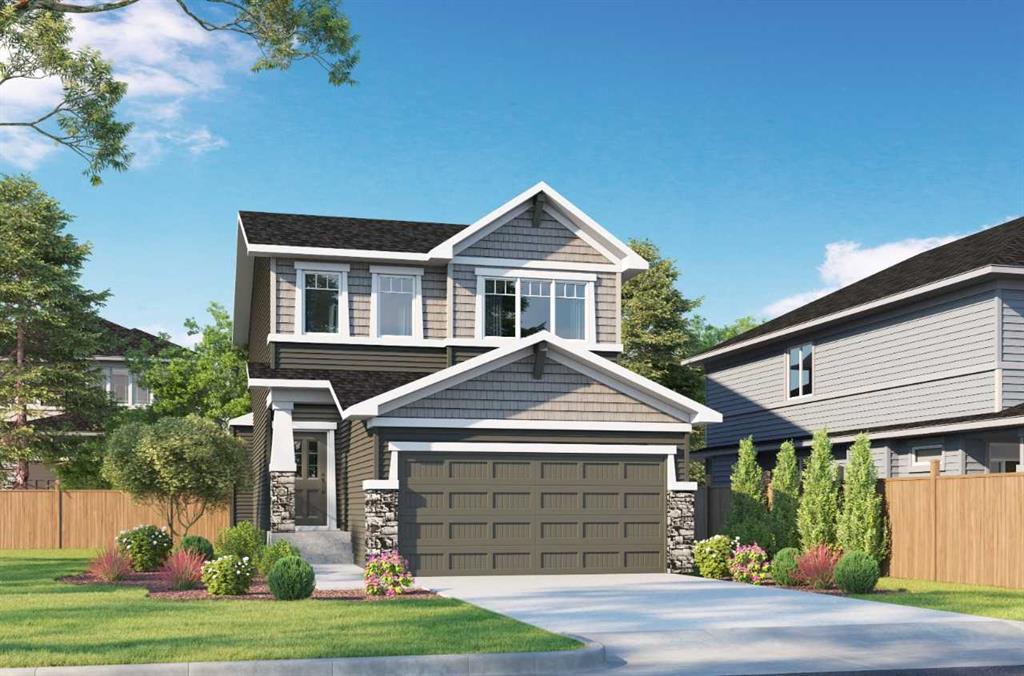32 Sawyer Close , Red Deer || $1,399,000
This custom-built home in Sunnybrook South has been impeccably maintained and thoughtfully developed with exceptional attention to detail throughout. From the moment you arrive, it’s clear that every aspect of the interior, exterior, and landscaping has been carefully curated. The impressive oversized double front doors, accented with an artistic glass mosaic, open into a stunning and expansive open concept living space. The living room, kitchen, and dining areas flow seamlessly together, creating an ideal setting for both everyday living and entertaining. The living room is anchored by a striking full-wall feature fireplace with a granite insert, framed by a sleek glass-railed staircase and double French doors that lead to a fully enclosed three-season deck. The adjoining dining area comfortably accommodates a large table, perfect for hosting family and friends. The chef’s kitchen is a true showpiece, featuring custom cabinetry by Sedona, abundant storage with thoughtfully designed built-ins, two decorative floor-to-ceiling feature cabinets, and a spacious butler’s pantry. Gleaming quartz and granite countertops, high-end appliances, and an oversized statement island with seating complete this exceptional space. The primary bedroom suite is conveniently located on the main floor and offers serene views of the backyard and treed reserve beyond. The suite includes custom built-ins, a large picture window, and a luxurious spa-inspired ensuite with a deep air-jet soaker tub, oversized tiled shower, double vanities with full counter-to-ceiling mirrors, and elegant finishes. Two generous walk-in closets with extensive built-ins and a stacked washer and dryer complete the suite. The main level is further enhanced by a dedicated office area, a spacious mudroom, and an oversized heated triple attached garage featuring epoxy flooring, floor drains, hot and cold water, adjustable shelving, and stainless-steel cabinetry. Designed with entertaining in mind, the lower level offers a large games and pool table area, along with a comfortable family room equipped with a multi-zone Sonos sound system that delivers music throughout the home. The basement also includes a fully outfitted wet bar with full-size refrigerator, dishwasher, and peninsula seating, an exercise room, a four-piece bathroom, a craft room with Murphy bed, and an additional spacious bedroom. Additional features elevate comfort and functionality, including zoned in-floor heating, an industrial-sized hot water tank, air conditioning, central vacuum system, custom window coverings, and a centralized audio and electronics hub. The exterior is equally impressive, offering a large low-maintenance upper deck, maintenance-free turf, wrap-around concrete walkways, and a spacious covered lower patio—perfect for outdoor relaxation. This truly is a spectacular one-of-a-kind home!
Listing Brokerage: CIR Realty









