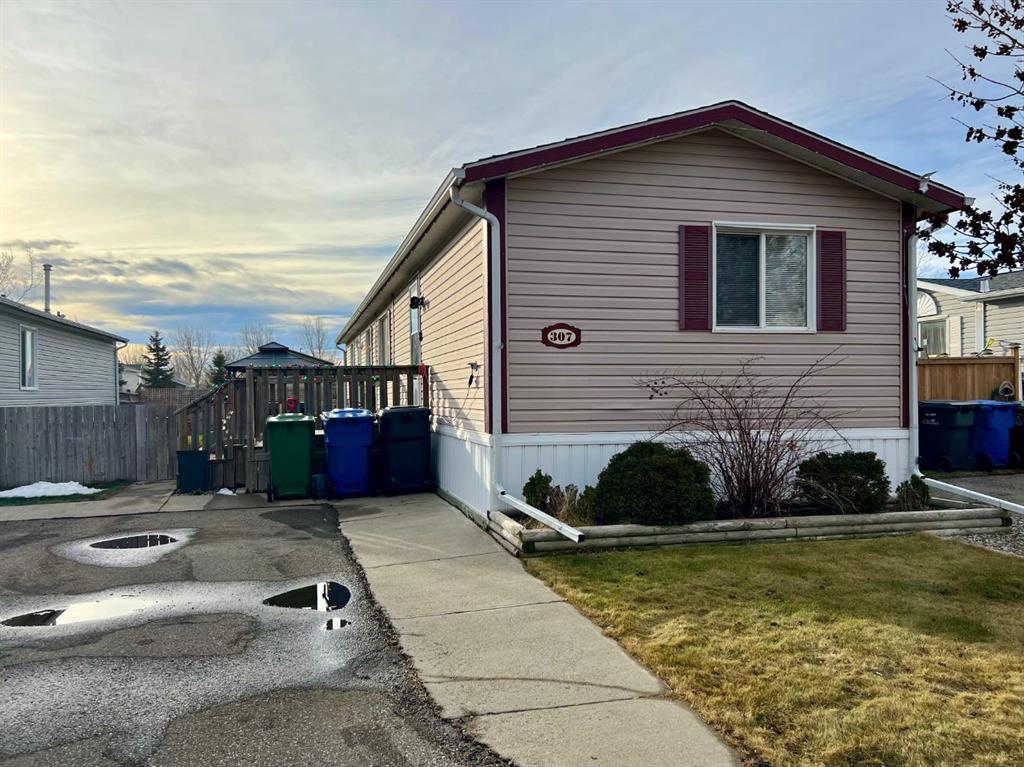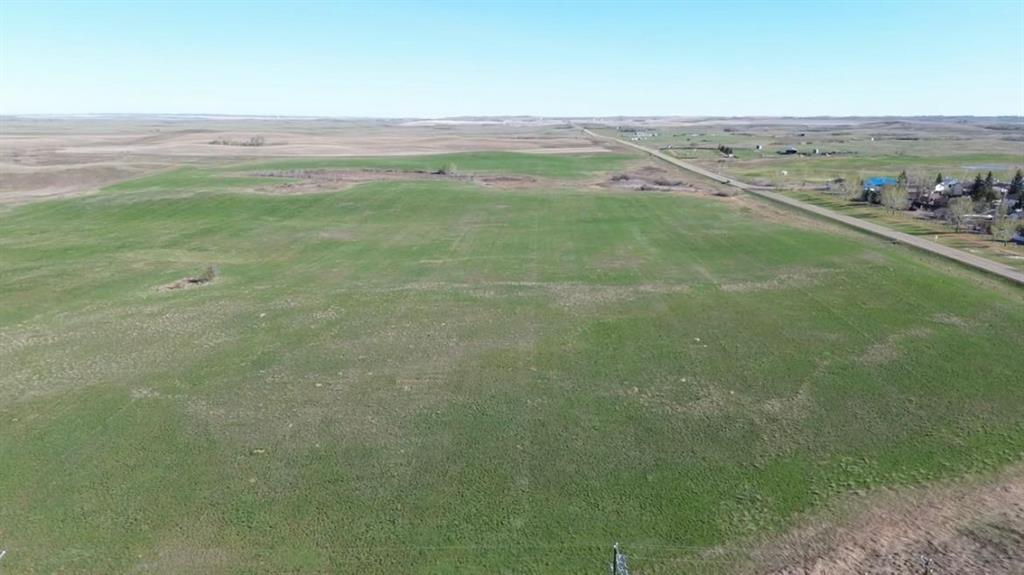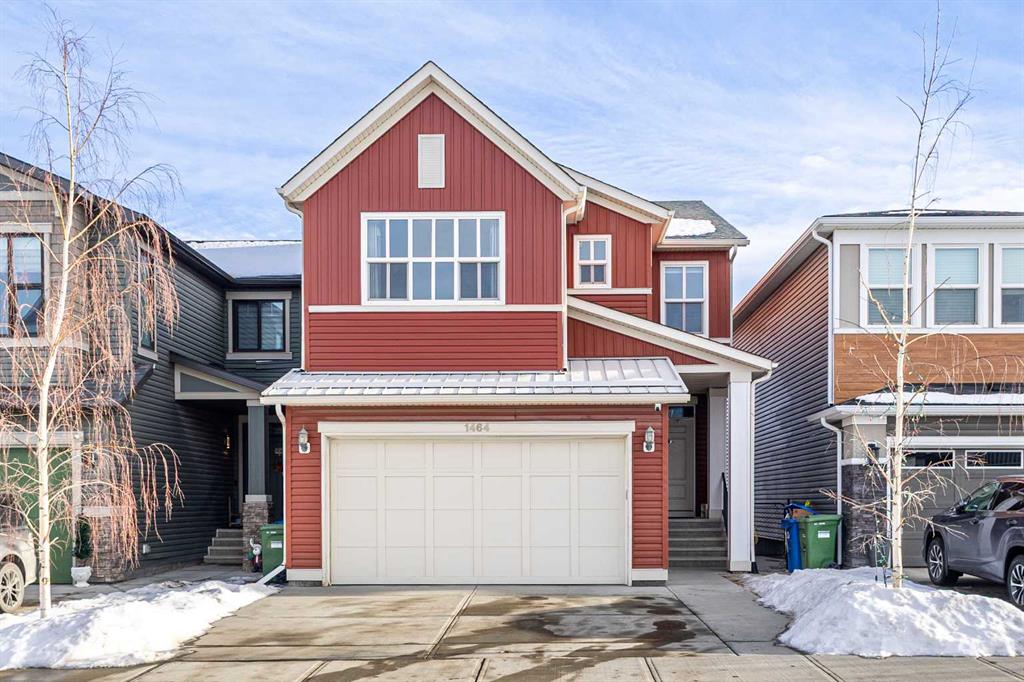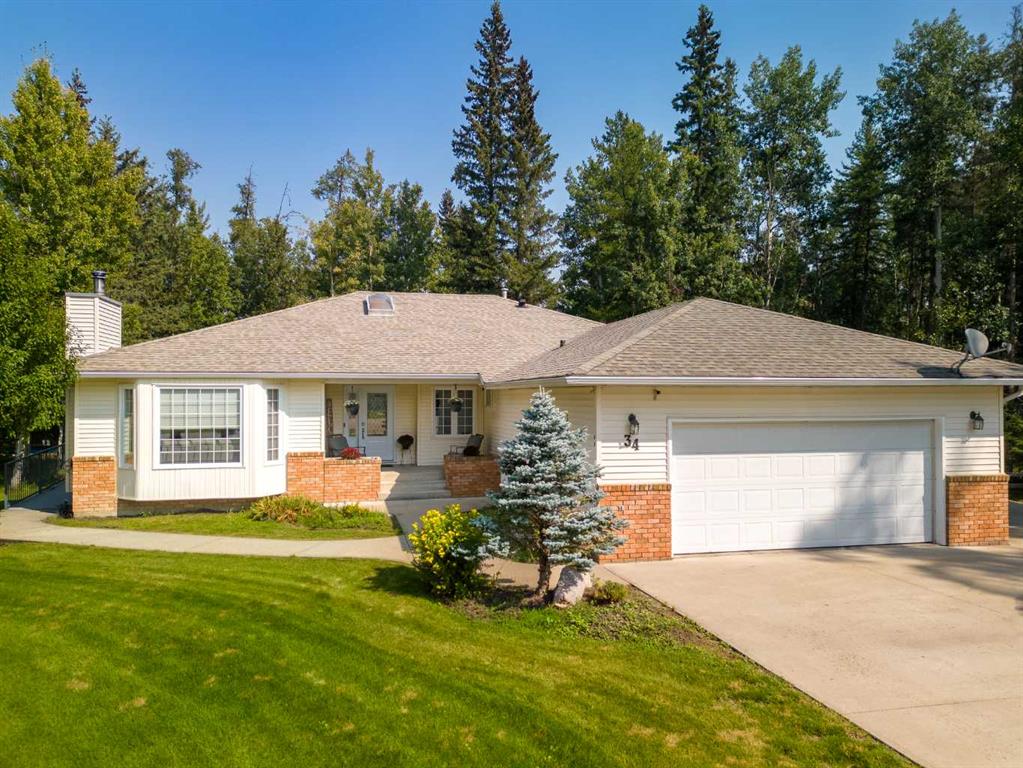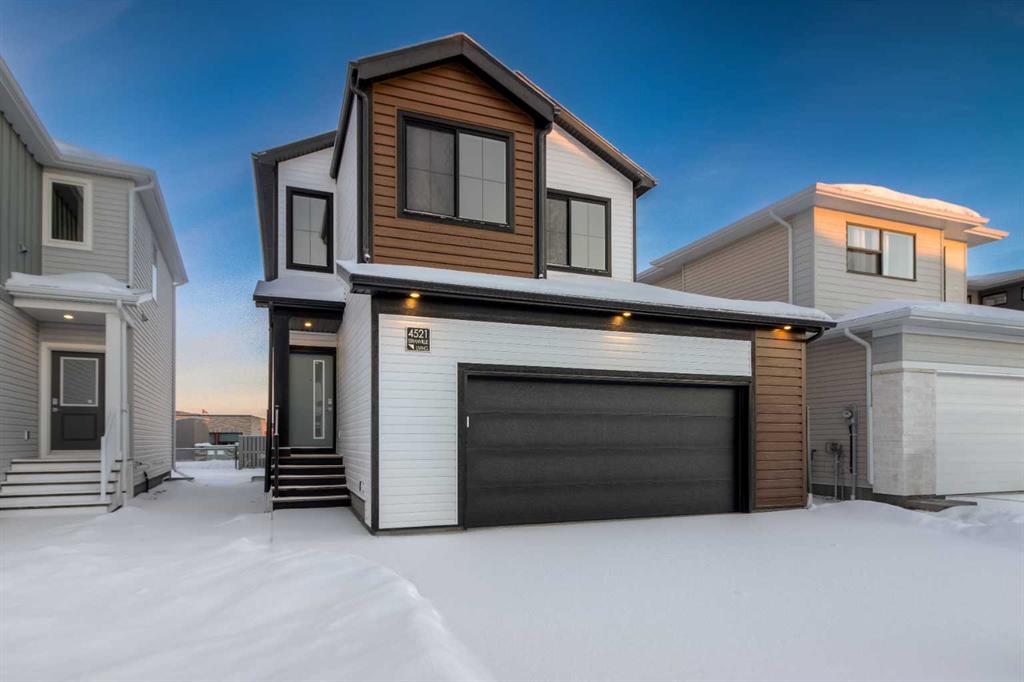1464 Livingston Way NE, Calgary || $918,000
Pond & Green Space Views | Fully Developed Walkout Basement| 5 bedrooms plus a den| 4 full bathrooms| Nestled in a highly coveted location and backing onto a tranquil pond and protected green space, this Cedarglen-crafted luxury residence offers refined living with exceptional privacy and breathtaking natural views. Featuring 5 bedrooms plus a den, 4 full bathrooms, and over 2,300 sq. ft. of beautifully finished living space, this home presents a rare opportunity to enjoy both elegance and nature.
Designed with sophistication in mind, the home boasts 9-foot ceilings on both the main level and basement, creating a bright and expansive atmosphere throughout. The main floor showcases a seamless open-concept layout with engineered hardwood flooring, a full 3-piece bathroom, and a versatile flex room, ideal for a home office or elegant sitting area.
At the heart of the home is a custom, chef-inspired kitchen designed specifically for this residence. Highlights include an oversized statement island, premium stainless steel appliances, an upgraded FOTILE range hood, and abundant custom cabinetry—perfect for both everyday living and entertaining. The sun-filled dining area is enhanced by an expansive window offering uninterrupted views of the surrounding natural landscape. The living room exudes contemporary elegance with a sleek electric fireplace, creating a warm and inviting space to gather and relax.
The upper level is anchored by a spacious primary retreat, complete with a fully upgraded spa-inspired ensuite and walk-in closet. Two additional generously sized bedrooms—each with walk-in closets—a well-appointed full bathroom, and a stylish bonus room provide exceptional comfort and functionality for modern family living. A large, conveniently located laundry room equipped with high-end LG washer and dryer completes the upper floor.
The fully developed walkout basement further expands the living space and includes two spacious bedrooms, upgraded FOTILE range hood, washer/dryer stacked, and newer dishwasher. The basement is currently rented, offering an excellent opportunity for additional income to help offset mortgage payments while maintaining flexibility for future personal use.
Homeowners enjoy exclusive access to the Livingston Homeowners Association, featuring a private residents-only clubhouse, year-round community programming, outdoor skating rink, tennis and basketball courts, children’s playgrounds, picnic and BBQ areas, and versatile gathering spaces—creating a true resort-style community atmosphere.
Additional highlights include central air conditioning, front and backyard security systems, and a peaceful backyard retreat overlooking the pond and green space. A distinguished home where luxury meets nature—schedule your private viewing today.
Listing Brokerage: Homecare Realty Ltd.









