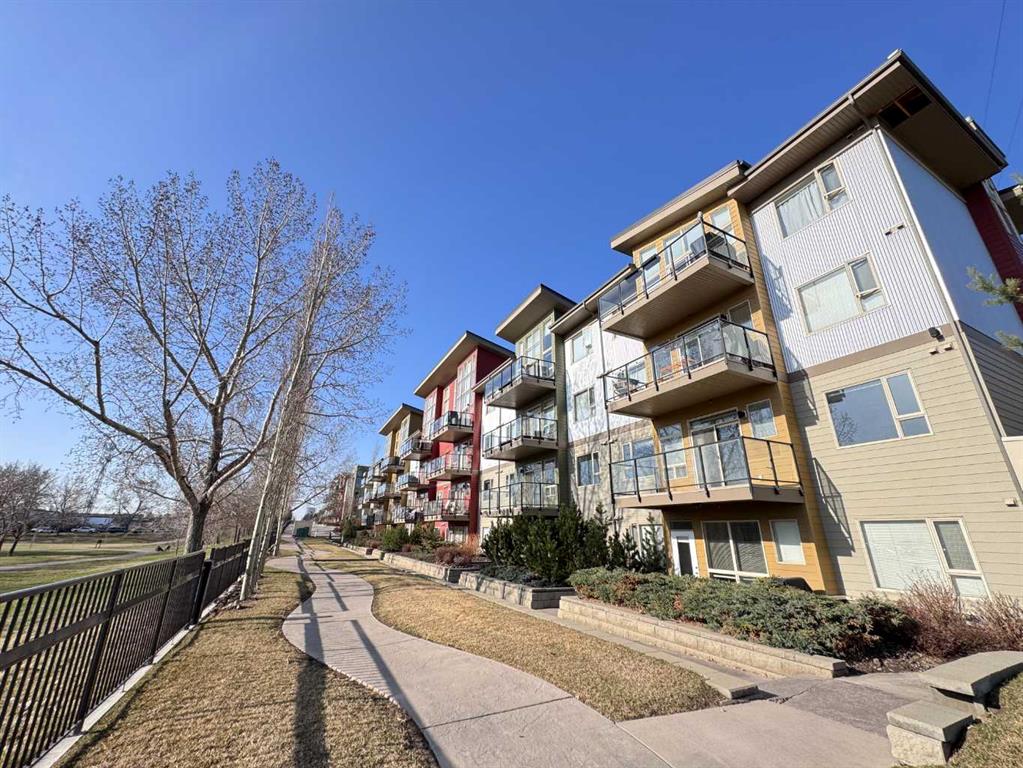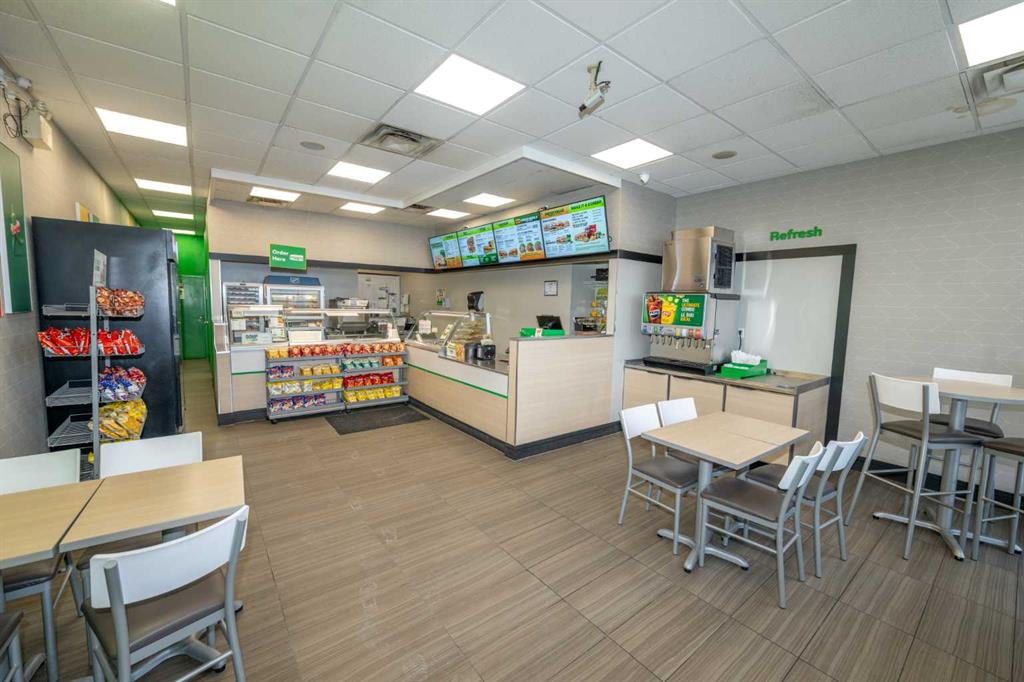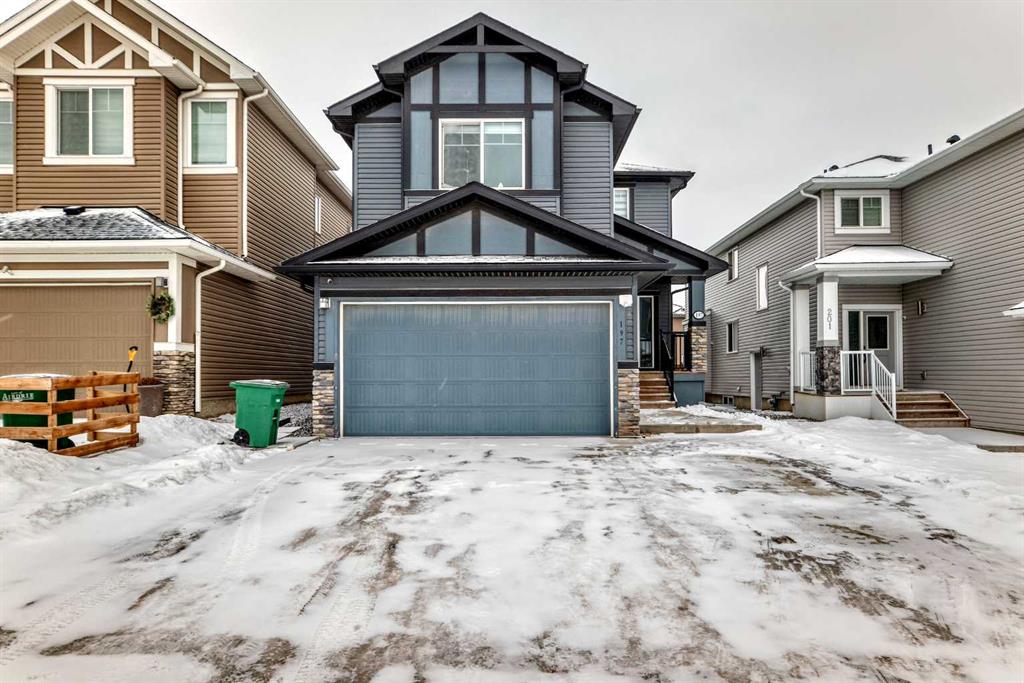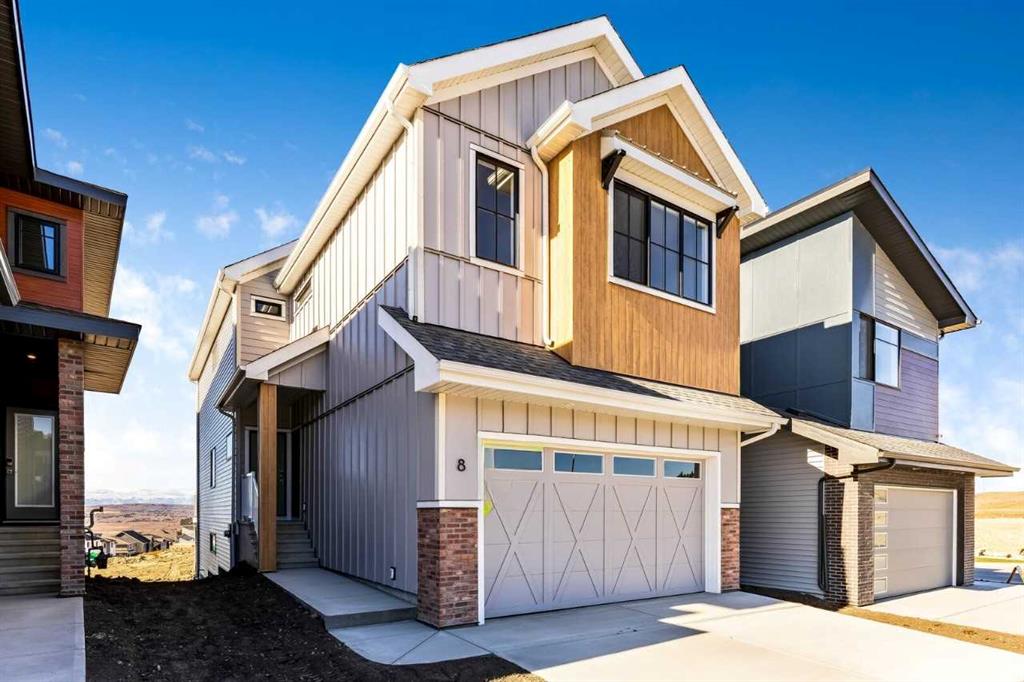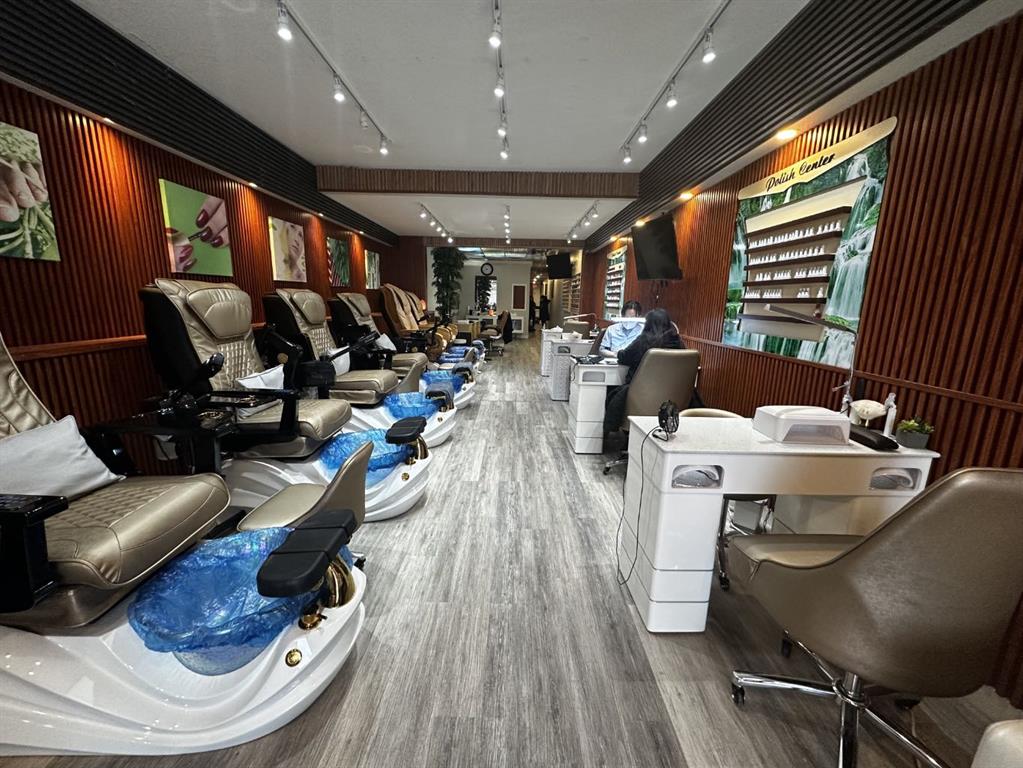5606 4 Street NW, Calgary || $85,000
Well-appointed nail and massage space available in a busy, high-traffic, and high-visibility location. This is a rare opportunity to acquire a turnkey personal service operation through an asset sale, ideal for a new entrepreneur or investor seeking a smooth transition. This listing is for the sale of assets only and does not include the sale of the business entity or goodwill.
The space is currently set up to accommodate massage, facials, hair treatments, waxing, eyebrow, and nail services, making it suitable for a wide range of beauty and wellness operators. The approximately 1,200 sq. ft. premises feature an elegant, modern, and professionally maintained interior designed for efficiency and client comfort.
The functional layout includes three private treatment rooms, including one oversized room suitable for couple massage, seven nail stations, and six footbath spa chairs, offering excellent operational flexibility. Additional features include two bathrooms (one with a shower), a dedicated washer and dryer room, as well as a kitchen and storage area to support day-to-day operations.
The layout also presents strong potential to expand services, subject to landlord approval and licensing, into complementary wellness uses such as acupuncture, physiotherapy, chiropractic, reflexology, or other health-related professional services. The desirable location, combined with ample free parking, ensures convenience and accessibility for clients. Strong visibility and a well-designed interior make this an exceptional opportunity for an investor or owner-operator seeking a flexible and scalable personal service setup. Private and confidential showings by appointment only.
Listing Brokerage: Homecare Realty Ltd.









