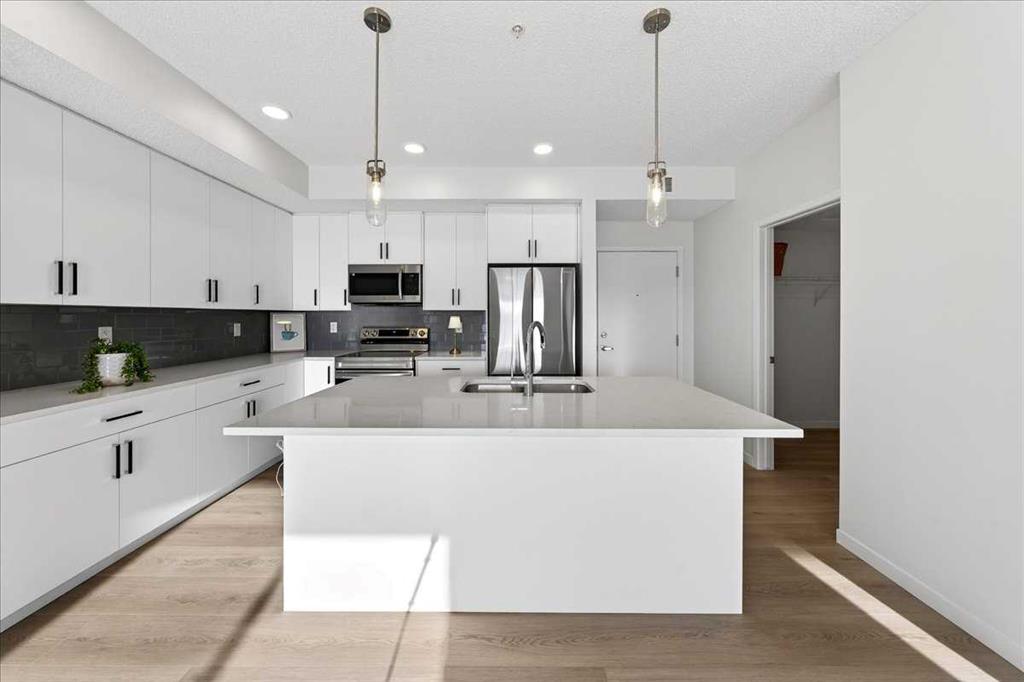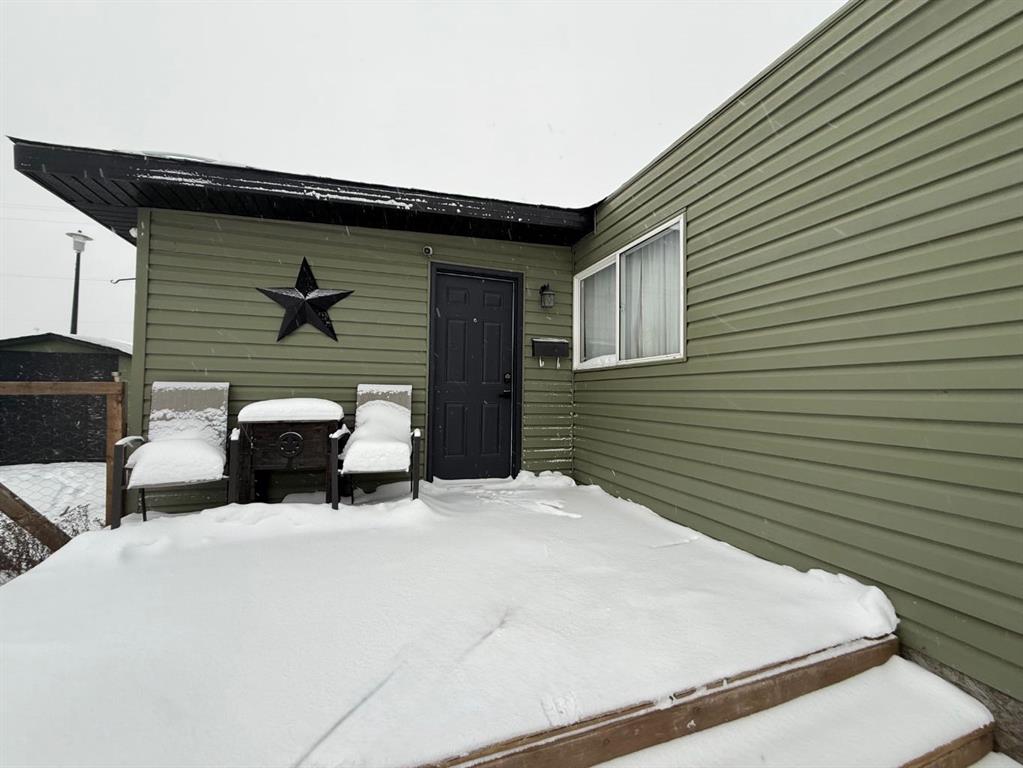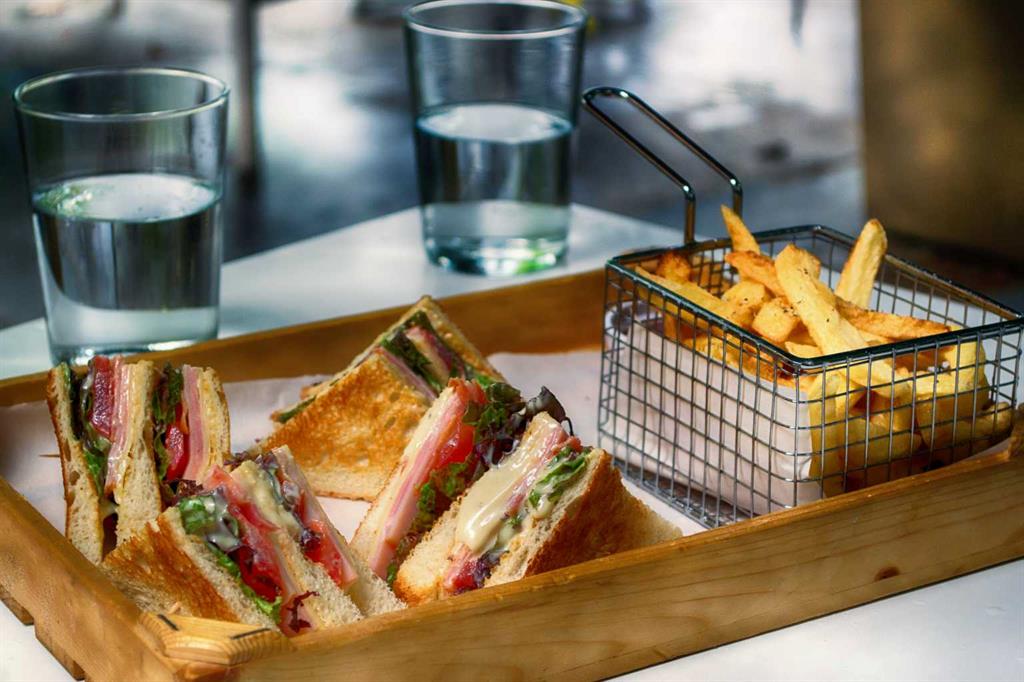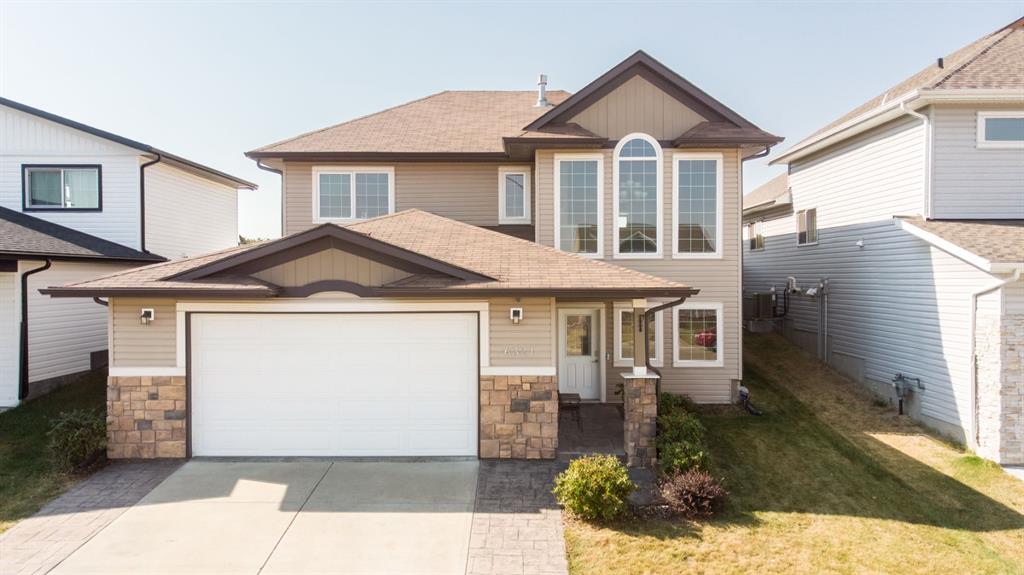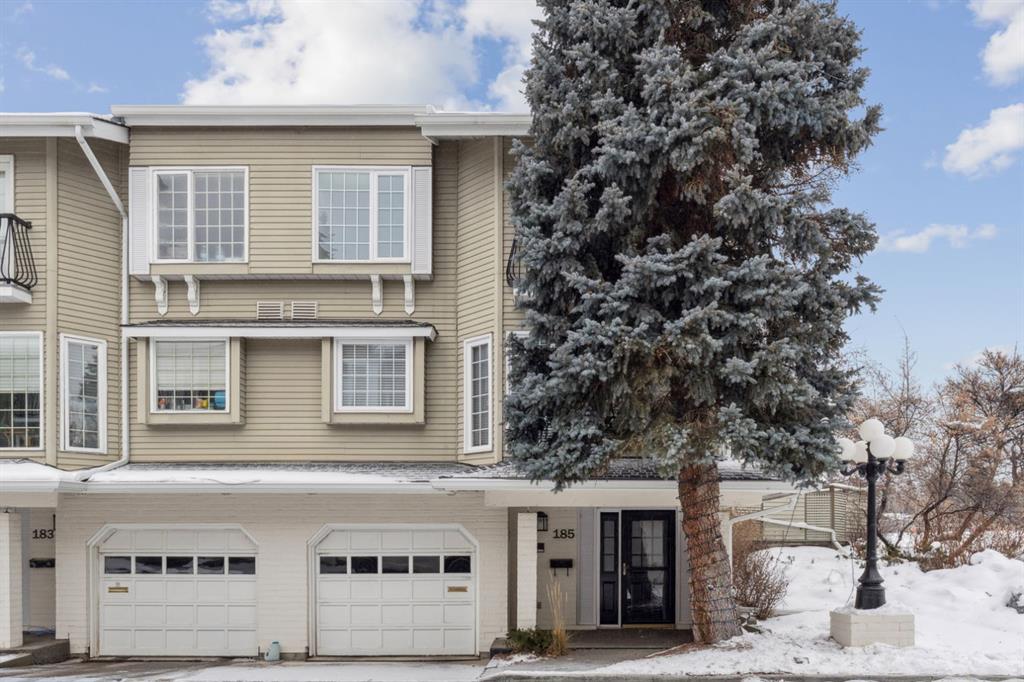185, 3437 42 Street NW, Calgary || $649,900
NOTE: In this complex the windows and doors are the responsibility of the individual owners. So these owners are one of the few that have replaced 22 windows and 2 sets or french doors in 2022. Experience luxurious living in this breathtaking end unit townhouse, ideally located to overlook a tranquil playing field and expansive park. With an impressive 2,467 sq ft of beautifully finished space, this home has undergone numerous high-quality upgrades, including brand-new triple-paned windows replaced in 2022. These upgrades enhance energy efficiency, aesthetics, and soundproofing, providing a serene living environment while also increasing natural light with 10 more windows than interior units.
Upon entering, you are welcomed by a tiled entryway that leads to spacious, light-filled rooms. The expansive main level features gorgeous newer maple hardwood flooring and a modern color palette that radiates elegance. The large living room is perfect for relaxation or entertainment, offering multiple seating areas and a stylish fireplace for added charm. The open-concept dining area seamlessly connects to a gourmet kitchen, complete with granite countertops, a central island, a pantry, and a gas stove—an ideal haven for culinary enthusiasts. A convenient main floor 2-piece washroom is also included.
In addition to the interior luxuries, the extra-large sundeck is a fantastic bonus for spring and summer living, providing ample outdoor space for entertaining, relaxing, or simply soaking up the sun while enjoying the view of the nearby park.
Ascend to the upper level to discover an enormous den/family room with its own fireplace, perfect for lounging, entertaining, or home office needs. The primary bedroom retreat is an oasis of comfort, featuring French doors leading to a spacious area, a luxurious 5-piece ensuite bathroom, and an expansive walk-in closet that ensures ample storage. Complete with blackout blinds for restful sleeping. Also a second main bathroom and second bedroom.
This home also includes a double attached heated garage, central air conditioning, a water softener, and a central vacuum system, all nestled on a peaceful street with easy access to the vibrant University District Shops and Services, along with the amenities of Market Mall.
Listing Brokerage: RE/MAX House of Real Estate









