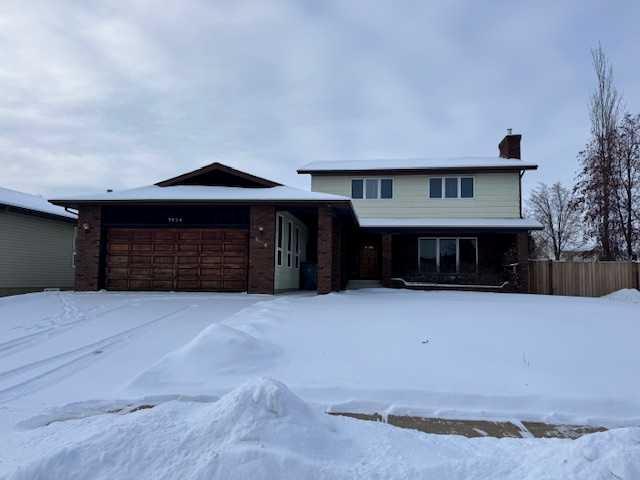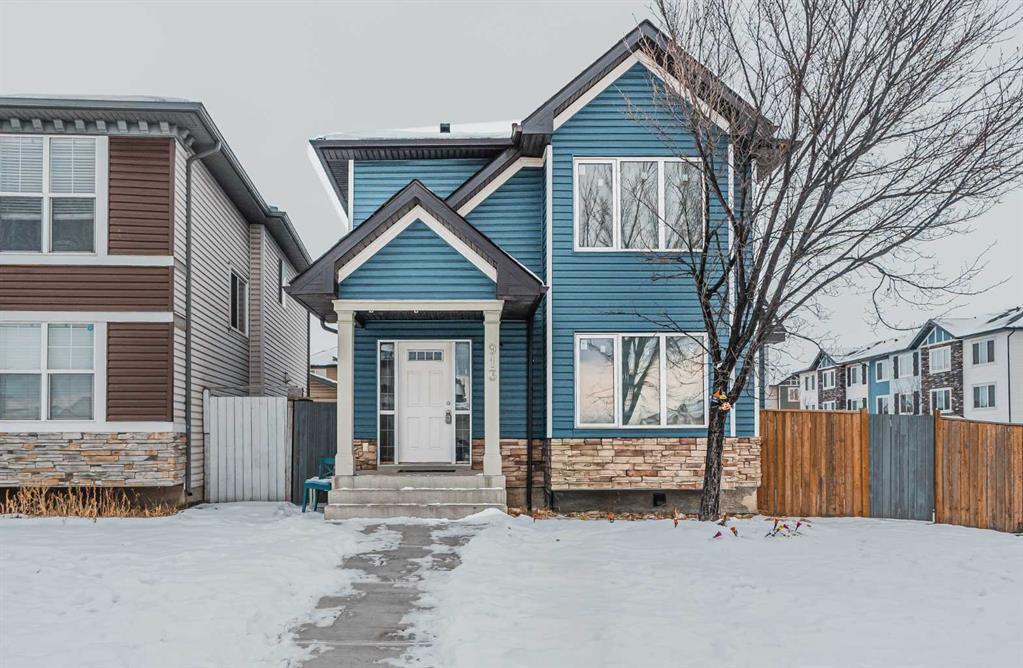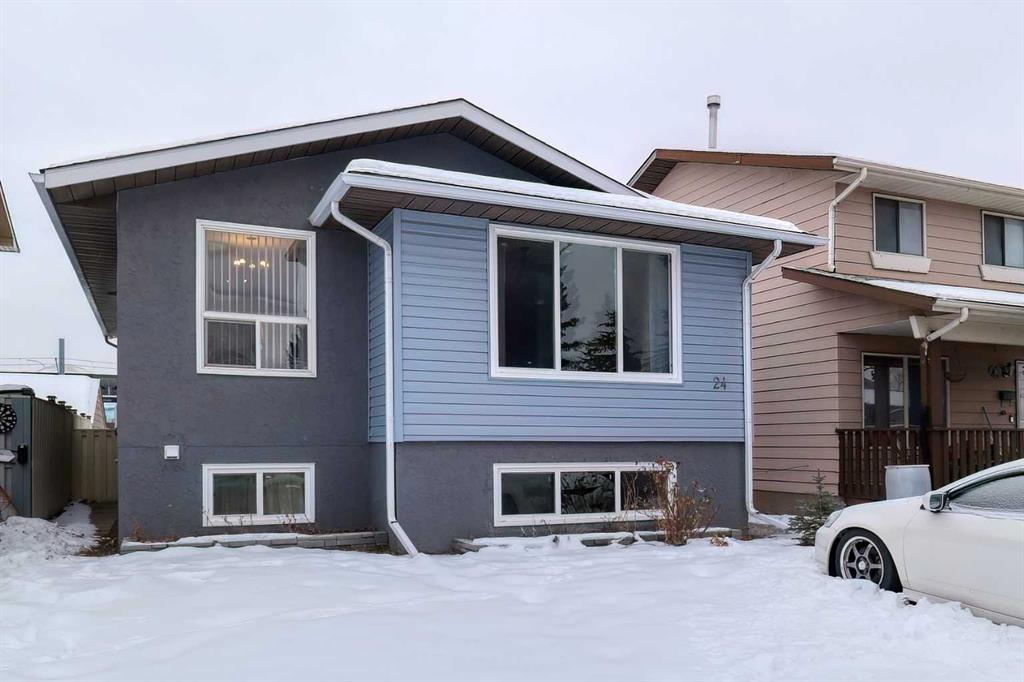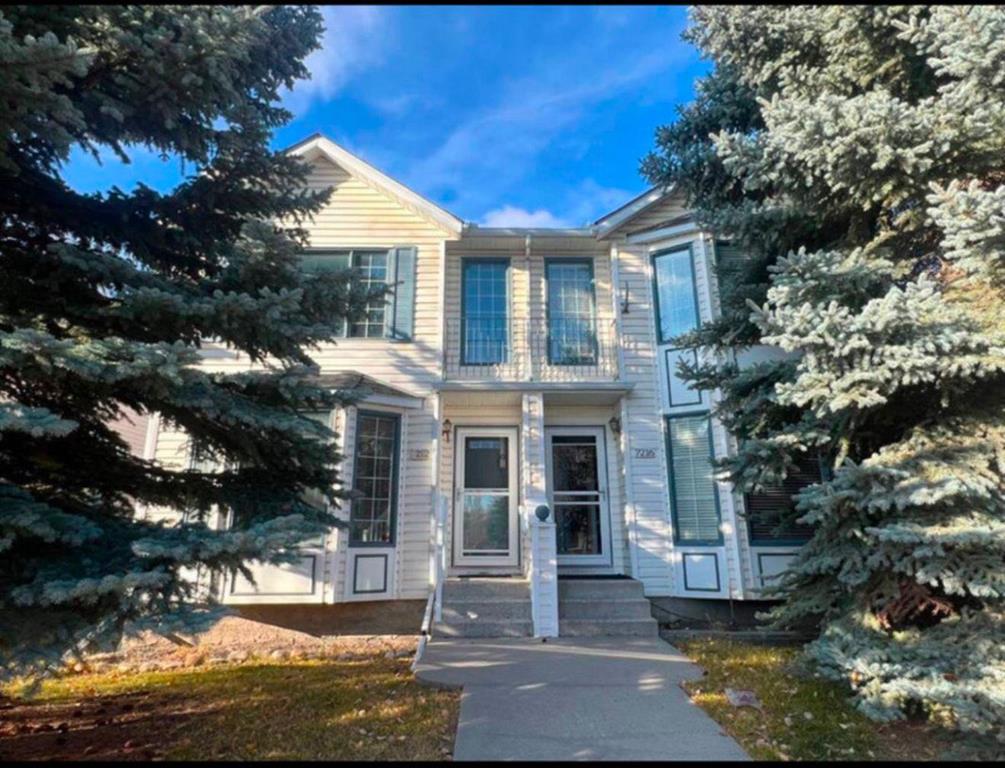7212 Sierra Morena Boulevard SW, Calgary || $559,900
Fantastic opportunity to own this well-maintained 3-bedroom, 4-bathroom home offering over 2,000 sq. ft. of developed living space in the highly sought-after community of Signal Hill! Freshly painted throughout and updated with major big-ticket upgrades, including roof (2016), furnace (2021), hot water tank (2021), and new stainless-steel fridge, stove, and hood fan (2025)—this home is move-in ready with peace of mind for years to come.
The main floor features an inviting east-facing living room complete with a cozy gas fireplace and built-in shelving, a dedicated dining room, and a convenient 2-piece bathroom. The bright and functional kitchen offers plenty of cabinetry, a pantry and broom closet, and direct access to the rear deck overlooking the landscaped yard and concrete parking pad.
Upstairs, you\'ll find a spacious primary bedroom with a private 2-piece ensuite, along with two additional generously sized bedrooms, a linen closet, and a full 4-piece bathroom.
The fully finished basement adds even more living space with a large family room, an office/flex room, a full bathroom, and a laundry area.
Located within walking distance to Westhills and Signal Hill Shopping Centre, you’ll enjoy easy access to amenities such as gas stations, library, movie theatres, banks, shops, and restaurants. Close to schools, Westside Rec Centre, and offering excellent access to bus routes and the LRT, this home combines comfort, convenience, and an ideal location.
Listing Brokerage: URBAN-REALTY.ca



















