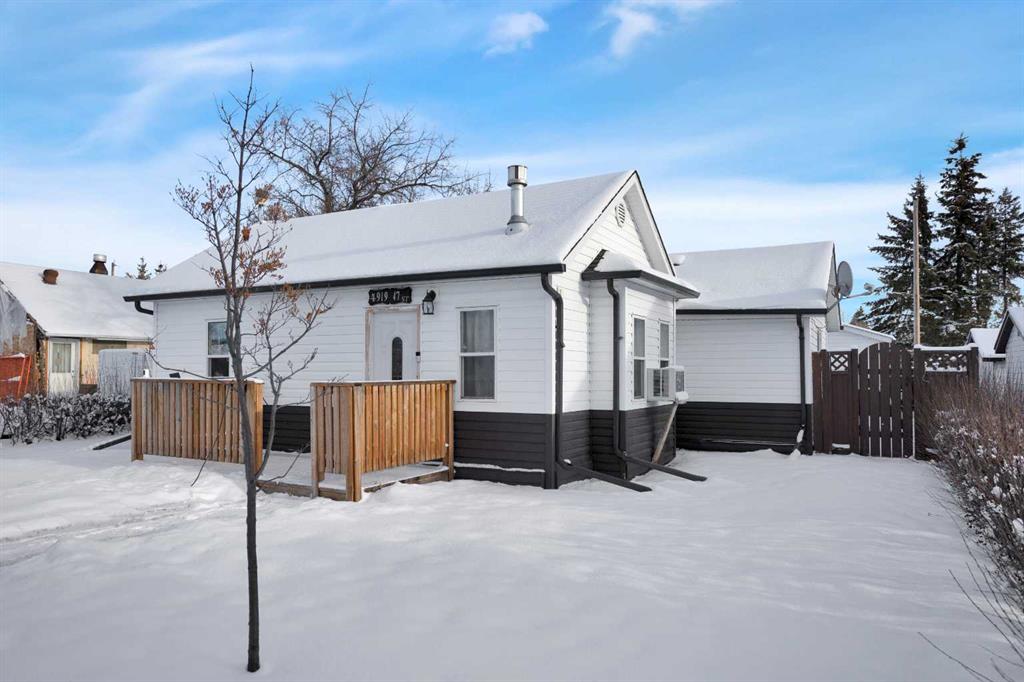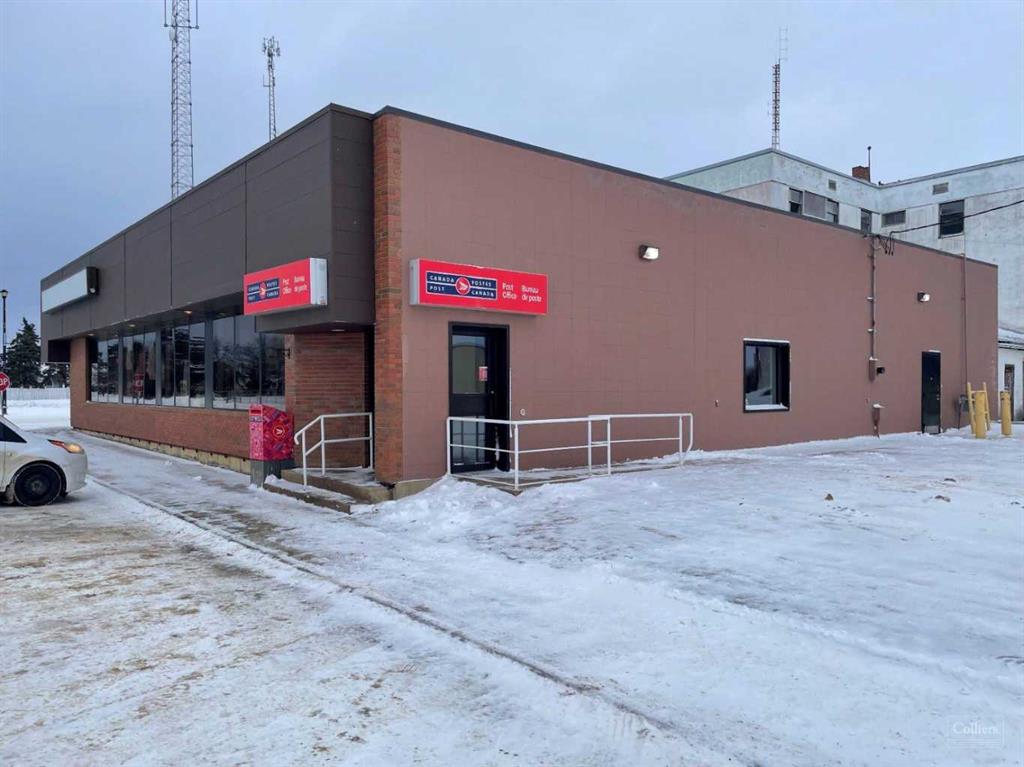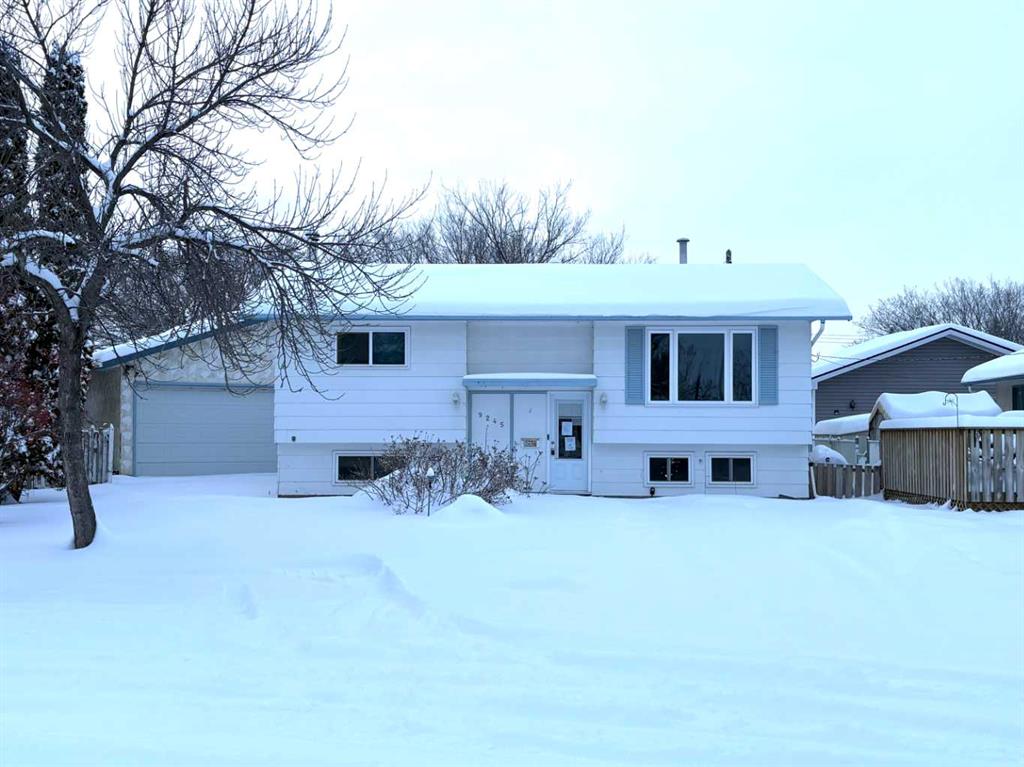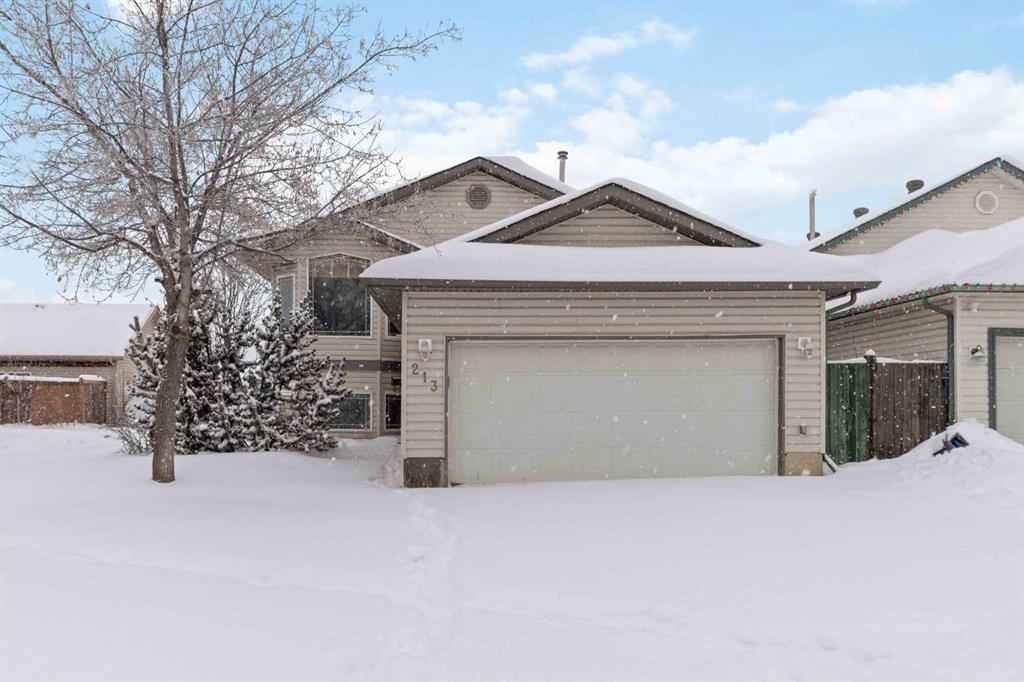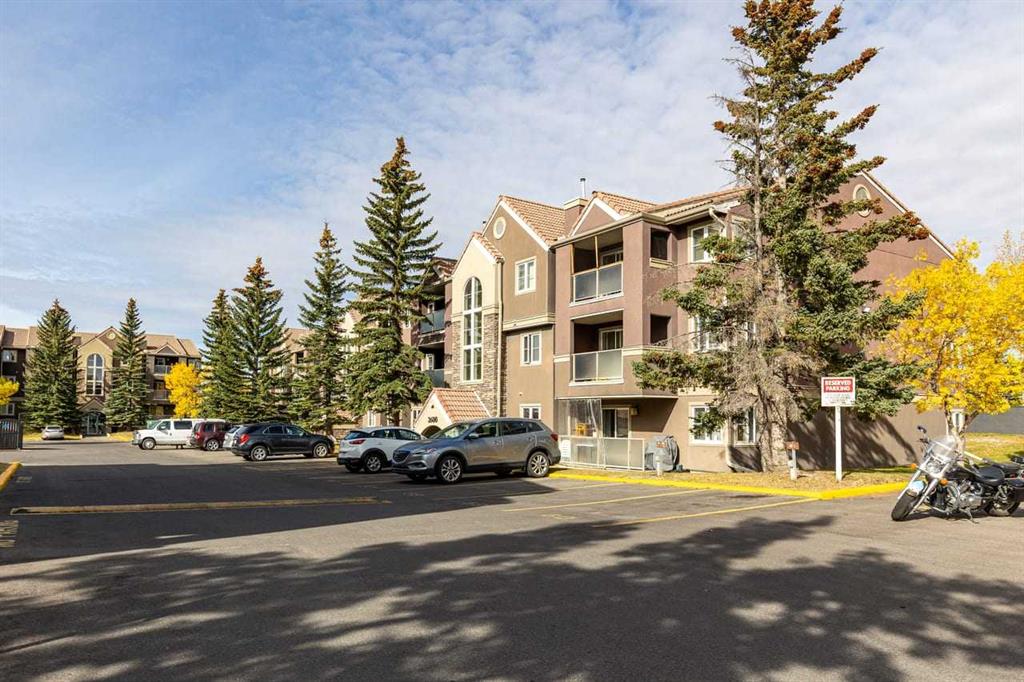213 Diefenbaker Drive , Fort McMurray || $474,900
Welcome to 213 Diefenbaker Drive, a spacious bi-level home offering 1,490 sq ft, 6 bedrooms, 3 full bathrooms, and a basement with a separate entrance, located in the heart of Timberlea.
Upon entry, you’re greeted by high vaulted ceilings, a generous front foyer, and the convenience of main-floor laundry. The open and inviting living space features hardwood flooring and a cozy corner gas fireplace, creating a warm atmosphere for everyday living. Fresh paint throughout the home adds a bright, updated feel. The kitchen is designed with functionality in mind, offering an abundance of cabinetry and counter space, ample natural light, and a seamless flow into the dining area with direct access to the back deck—perfect for outdoor enjoyment.
The main level includes three large bedrooms, including a primary retreat complete with a walk-in closet and 4-piece ensuite. One bedroom features a unique niche, adding character and versatility. A 4-piece main bathroom completes this level.
The basement features a separate entrance, two bedrooms plus a den (ideal as a third bedroom or office), a full kitchen, gas fireplace, and a 4-piece bathroom. New laminate flooring throughout the basement provides a clean, modern finish, making this space ideal for extended family, guests, or flexible living arrangements.
Additional highlights include a maintenance-free backyard, double attached garage, and an oversized driveway providing ample parking. Ideally located close to schools, parks, walking trails, and all amenities, this property offers exceptional value and opportunity. With a little TLC, this home presents incredible potential for homeowners and investors alike. Check out the photos and floor plans, and call today to book your personal viewing.
Listing Brokerage: ROYAL LEPAGE BENCHMARK









