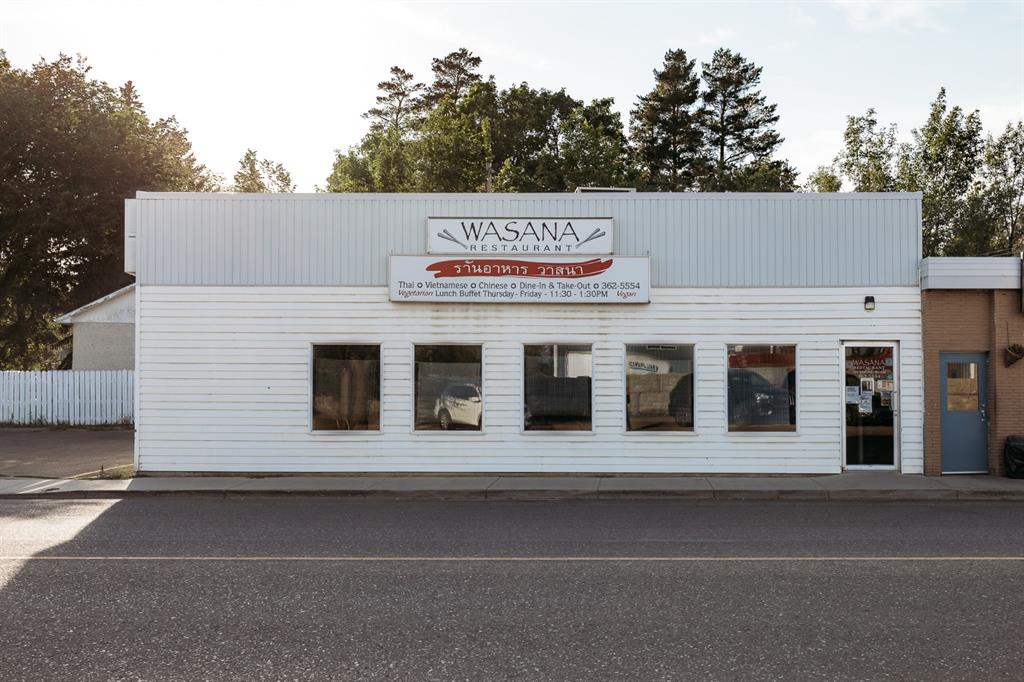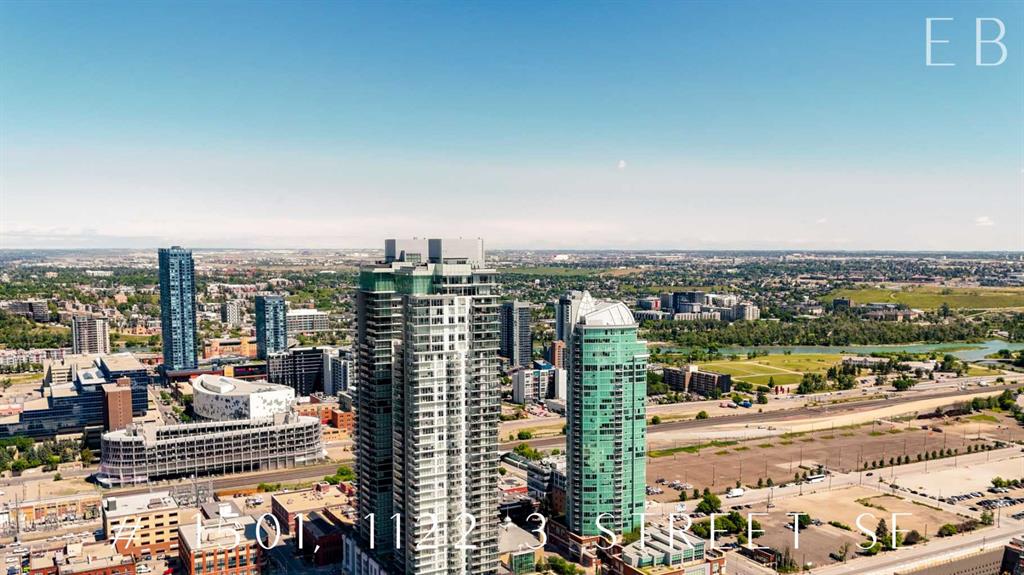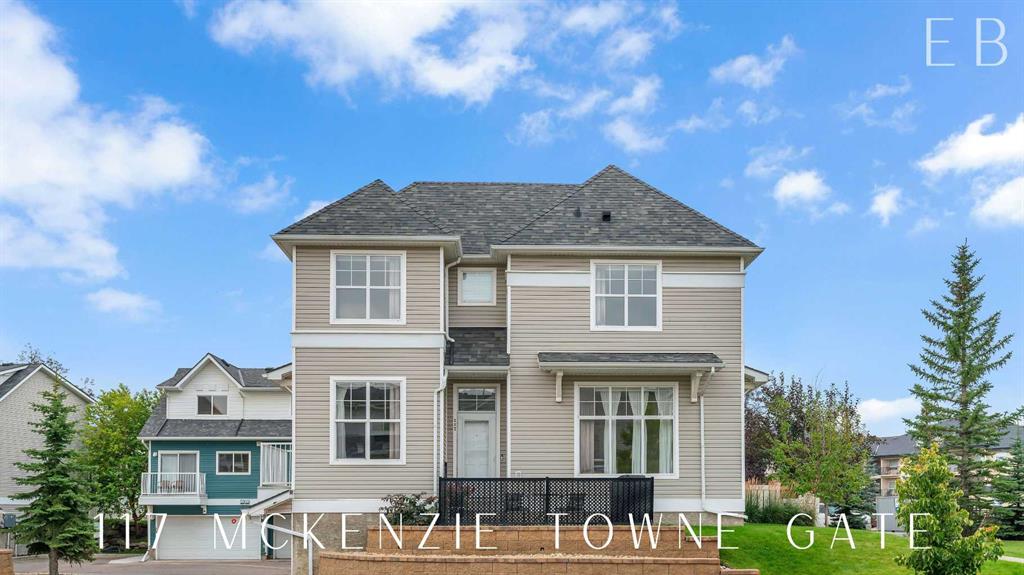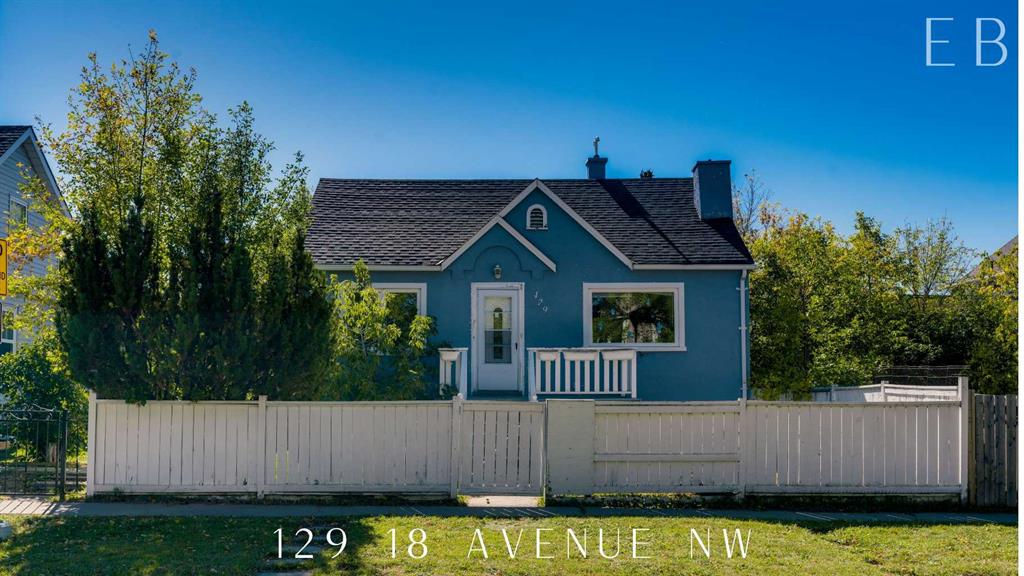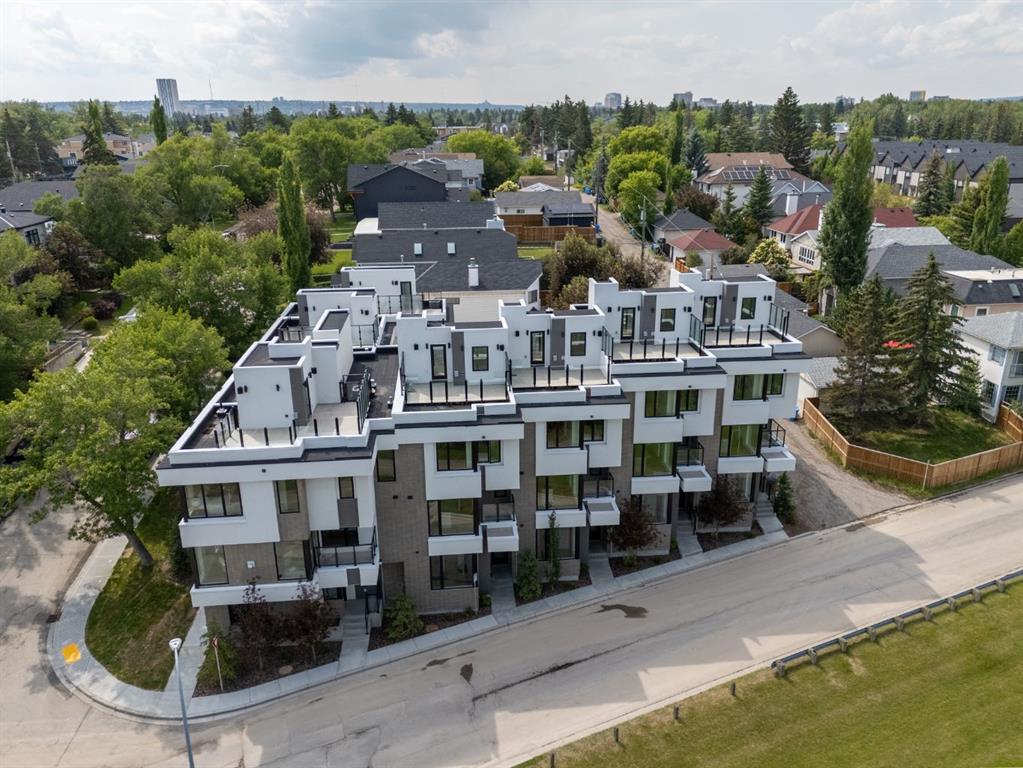129 18 Avenue NW, Calgary || $585,000
INNER CITY | DETACHED BUNGALOW | 36x125ft LOT | SOUTH BACKYARD | WALK TO EVERYTHING | Welcome to 129 18 Ave NW, a fantastic opportunity to own a single-family home in the heart of Tuxedo Park, one of NW Calgary’s premier inner-city neighbourhoods. This well-maintained 800 sq. ft bungalow features three bedrooms and two full baths and is ideal for first-time buyers, investors, or builders. For the development community, the title is completely free of any encroachments or utility right-of-ways, offering loads of future potential. The main floor offers a bright living room with a large front window overlooking the tree-lined street, a formal dining area, and a kitchen with oak cabinets and updated appliances. The fully finished basement adds a bedroom, full bath, den, recreation area, and laundry room with a sink. Enjoy the sunny south-facing backyard with an extended deck, beautiful perennials, and a large workshop and storage shed. Some updates over the years include shingles (2013), furnace (2009), added insulation throughout, and a high-efficiency tankless water heater (HWOD). Situated on a 36 x 125 ft lot on a quiet street, this home is just 5 minutes to downtown in an incredibly walkable neighbourhood, close to Confederation Park and Balmoral School, and just steps to parks, pathways, shopping, the local community centre, swimming pool, skating rink, and off-leash dog park. This location truly has it all. Don’t miss out on this one — book your private showing today.
Listing Brokerage: RE/MAX House of Real Estate









