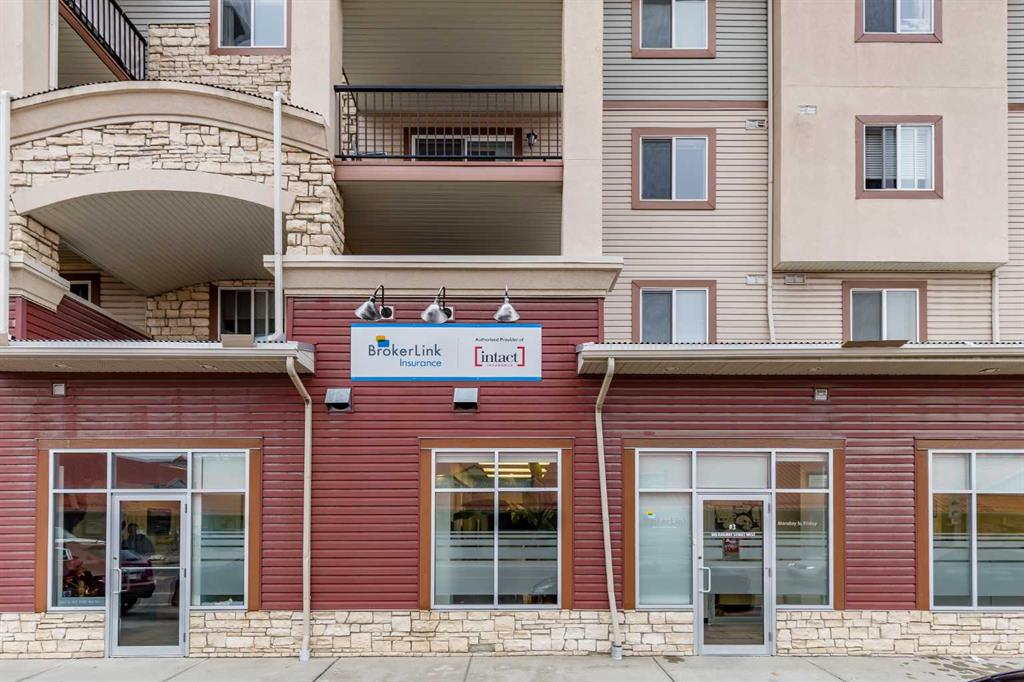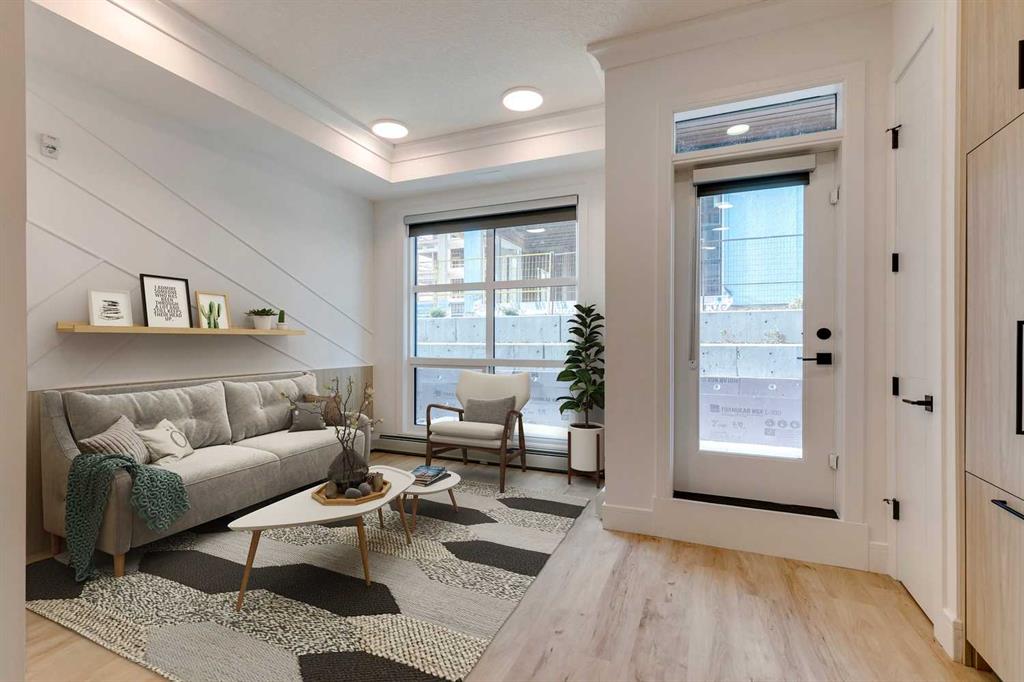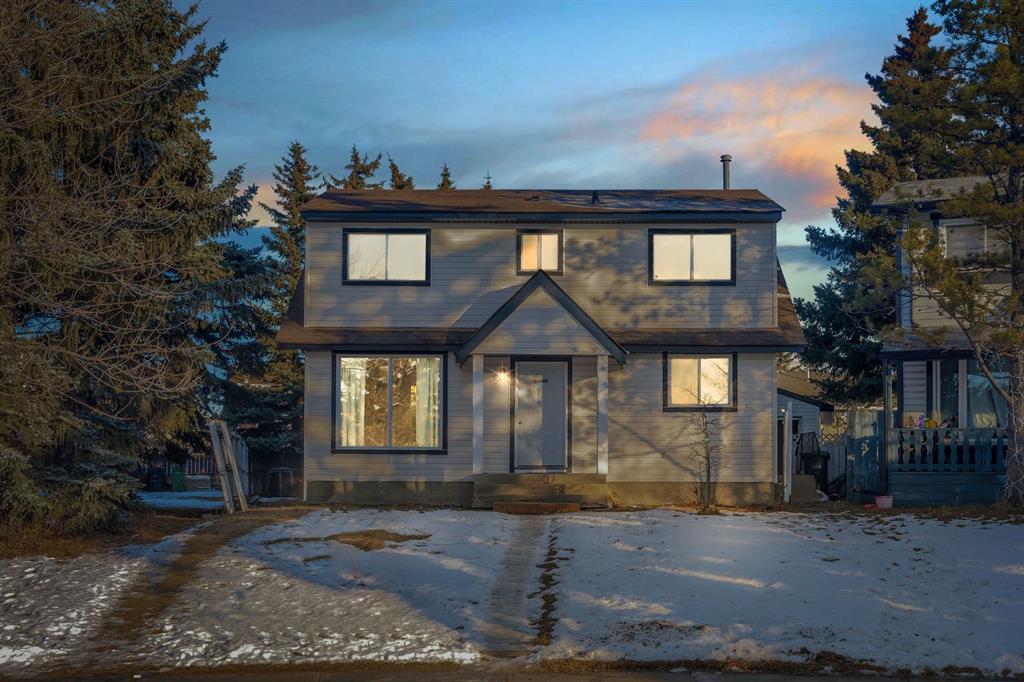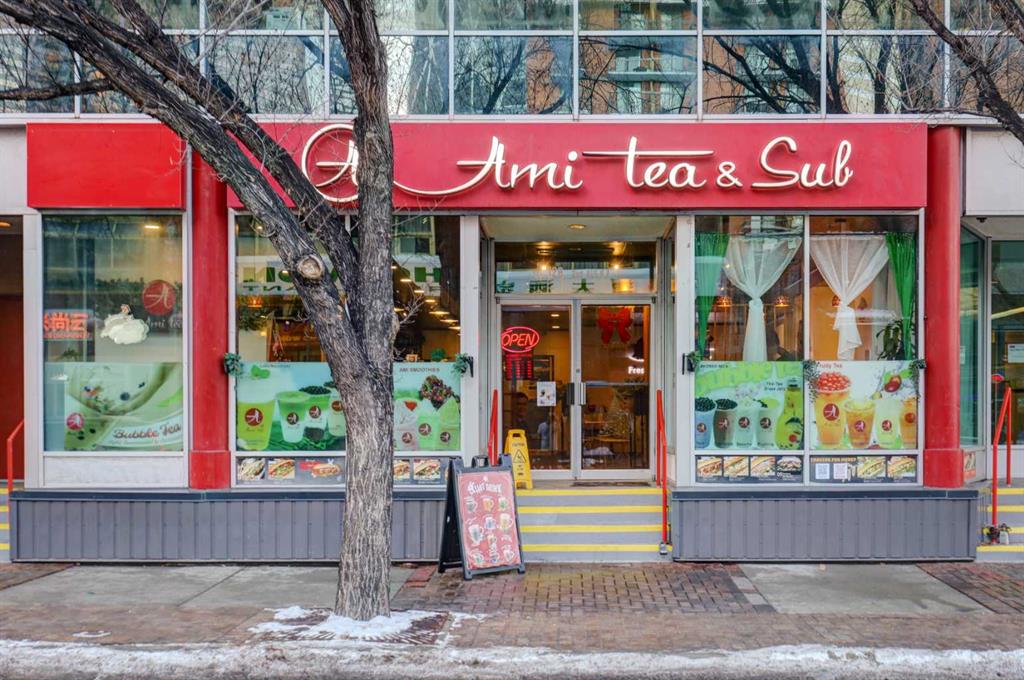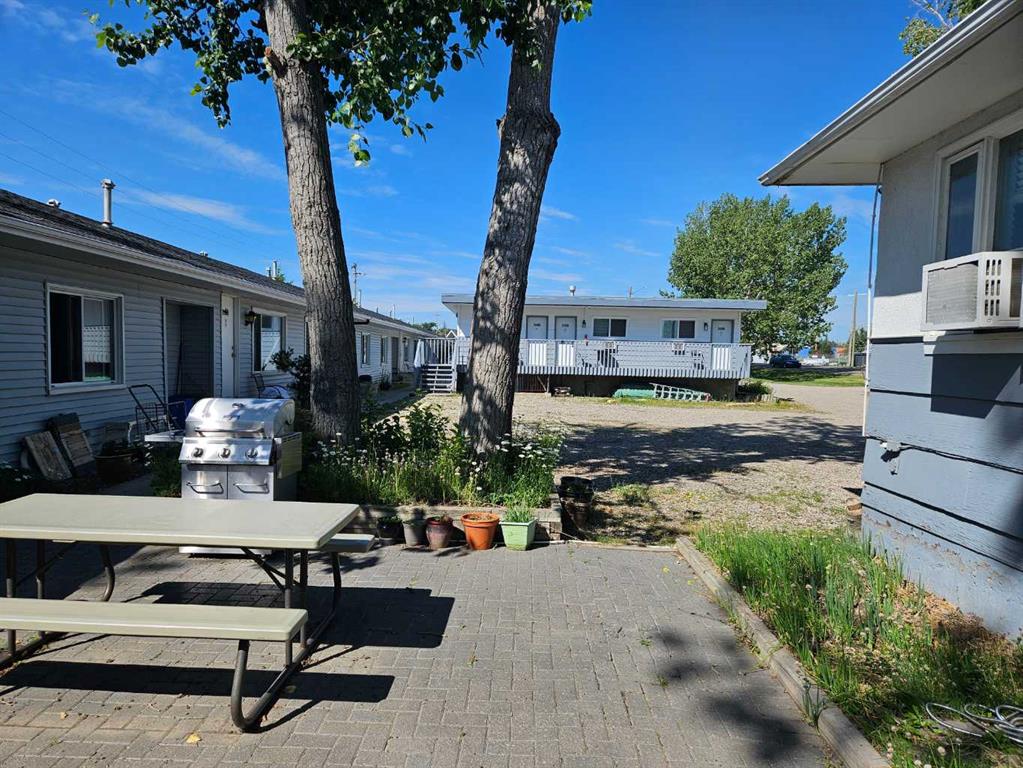36 Falton Court NE, Calgary || $524,900
FULLY RENOVATED | NEW ROOF & EXTERIOR | FINISHED BASEMENT | HEATED DOUBLE GARAGE | PARK TO THE LEFT - NO NEIGHBOURS | QUIET CUL-DE-SAC | 3 BED | 1.5 BATH | 1,800 SQFT DEVELOPED AREA | Welcome to this beautifully renovated home located on a quiet cul-de-sac in the community of Falconridge, offering just under 1,800 square feet of developed living space along with exceptional privacy, functionality, and modern design. This home has been extensively renovated, featuring new exterior siding and fascia, a modern kitchen, updated flooring and baseboards, fresh paint throughout, modern lighting fixtures, and a brand-new roof, gutters, and downspouts. With no neighbours to the left, a park steps away, alley access at the rear, and easy access to public transit, this property provides a rare sense of space and everyday convenience. Upon entry, you are welcomed by a foyer with a convenient closet, opening to a massive living area on the left featuring an oversized window that floods the space with natural light and a large screen door leading to an expansive backyard and deck, perfect for entertaining or relaxing outdoors. To the right, the modern kitchen showcases stainless steel appliances, quartz countertops, and sleek contemporary finishes, complemented by a dedicated dining area with built-in cabinetry offering ample storage and an additional separate entry for added functionality. The main floor is finished with a blend of luxury vinyl plank and hardwood flooring, creating a refined balance of modern style and timeless character, and is completed by a stylish 2-piece bathroom. Upstairs, the spacious primary bedroom features both front and rear windows, while two additional bedrooms and a modern 4-piece bathroom with a window allow for natural light and added ventilation. The fully developed basement offers a versatile open concept recreational space that can easily be converted into an additional bedroom, home office, gym, or entertainment area, along with a dedicated laundry room. Outside, enjoy a detached heated double garage with alley access, featuring two windows for added natural light, and outstanding parking options including ample cul-de-sac parking, two garage spaces, and an additional parking area beside the garage ideal for an RV or extra vehicle. An excellent opportunity for investors, with potential rental income of up to $2,500 per month. Families will appreciate the nearby schools such as Falconridge School (K–6), Grant MacEwan School (K–6), St. John XXIII School (K–9), Terry Fox School (Junior High), and Bishop McNally High School, along with close proximity to parks, shopping, major roadways, and convenient transit routes. This move-in-ready home offers privacy, flexibility, and exceptional value in a well-connected, family-friendly community. Book a showing with your favourite realtor today!
Listing Brokerage: Real Broker









