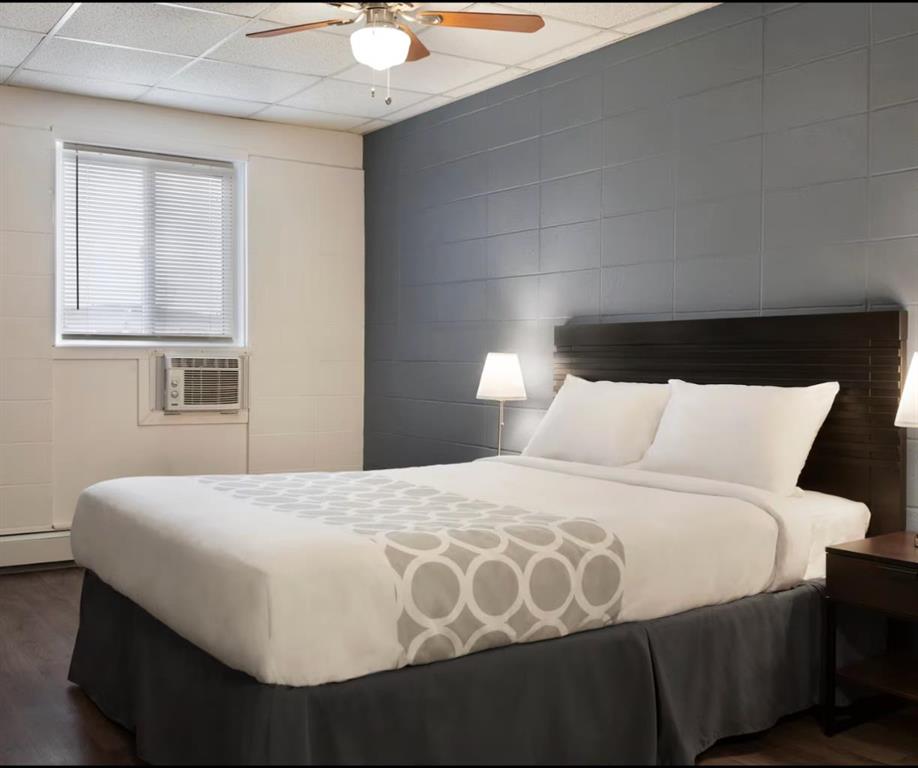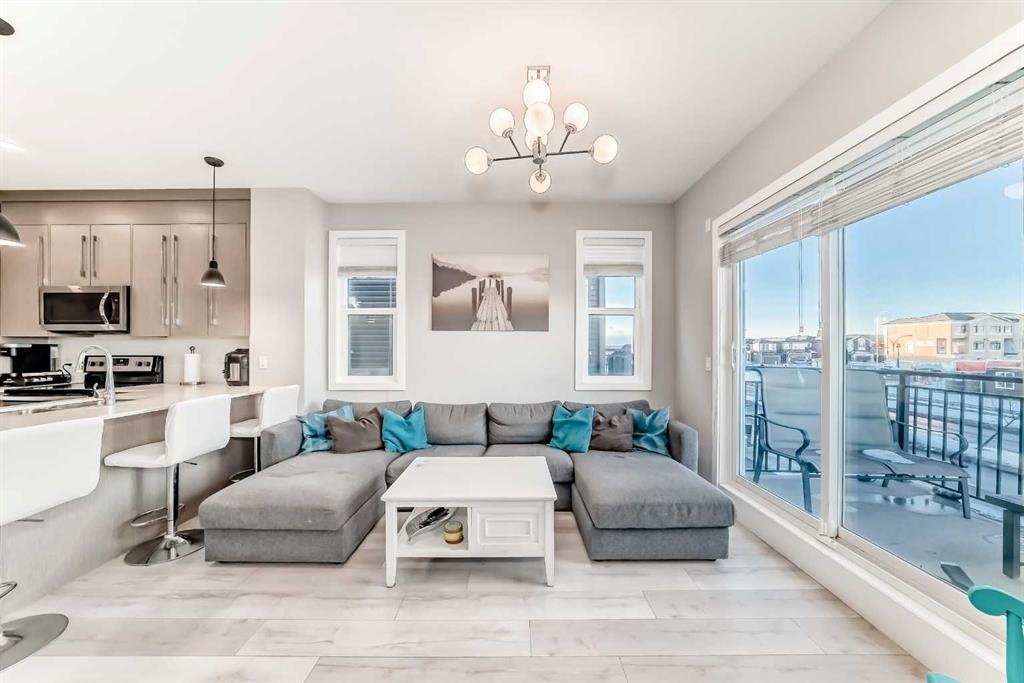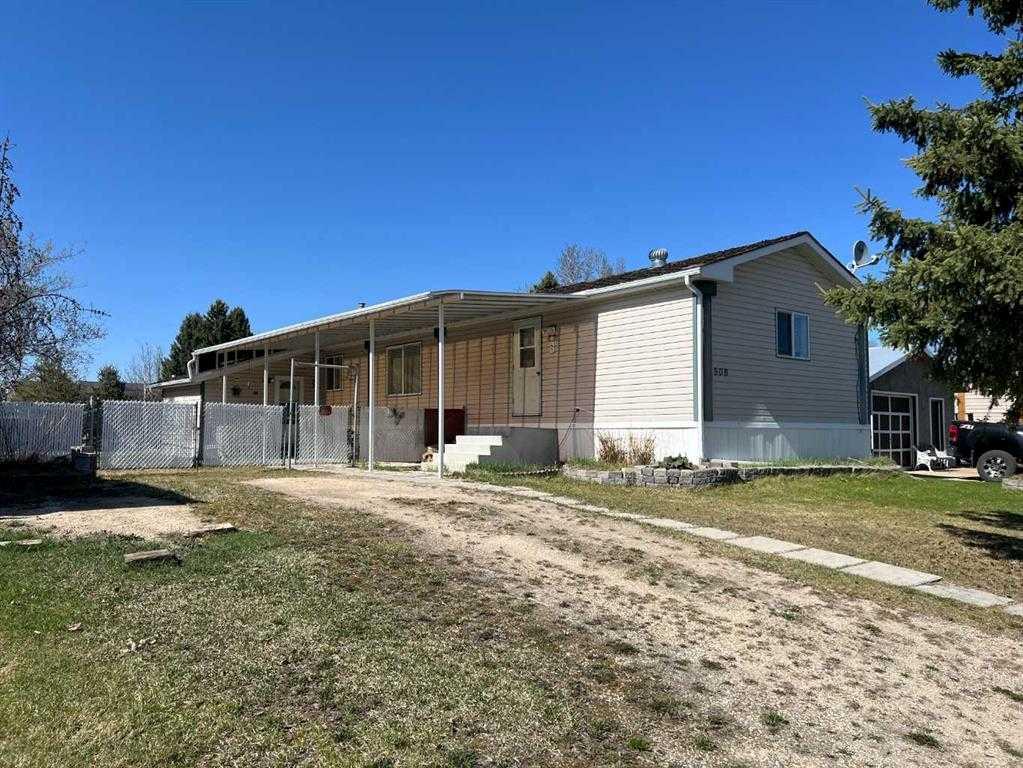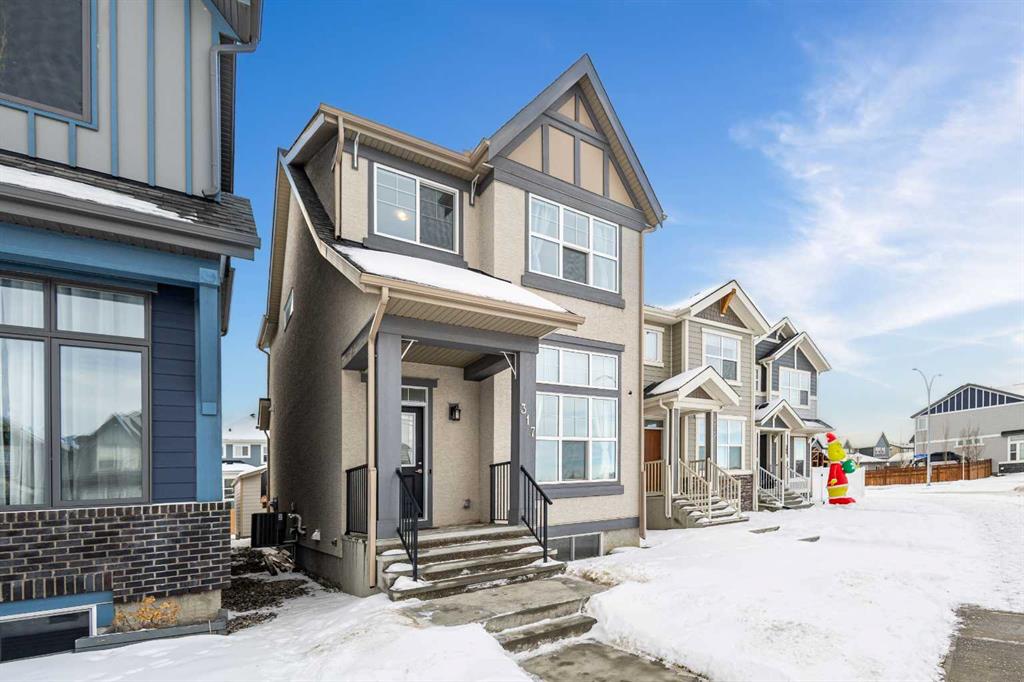317 Masters Road SE, Calgary || $639,000
Tired of wondering whether your Ford F-150 will fit in the garage? This home offers a rare 22’ x 22’ heated and insulated garage, easily accommodating a full-size pickup with room for a second vehicle. The garage has been thoughtfully upgraded with a double-door entry, making it extremely convenient for moving large items, tools, or outdoor equipment.---In addition, the garage foundation has been upgraded and raised, providing enhanced protection against water intrusion and offering added durability and long-term peace of mind—an upgrade that truly sets this home apart.---This impressive Jayman BUILT “Sonata” model features over 11-foot ceilings on the main floor and a high-ceiling basement, creating a bright, open, and spacious atmosphere. One of Jayman’s most popular and well-designed floor plans, this home blends functionality with refined craftsmanship.---Inside, enjoy upgraded Craftsman-style finishes, an inviting open-concept layout, and a south-facing backyard that fills the kitchen and bedrooms with abundant natural sunlight throughout the day—ideal for both everyday living and entertaining.---Outdoor living has been significantly enhanced. The deck was upgraded in 2024 to low-maintenance composite decking, offering superior durability, resistance to warping and rot, and long-lasting beauty with minimal upkeep—perfect for enjoying Calgary summers without the hassle of regular staining or sealing.---A portion of the backyard has been professionally finished with 2-inch thick 16” x 24” concrete patio stones, covering approximately 152 sq. ft., providing a clean, level, and durable outdoor space ideal for seating, BBQs, or garden features. The alleyway has also been improved with stonework and a wood pad walkway, creating a more organized, tidy, and visually appealing access area.---Energy efficiency remains a standout feature, with a reverse osmosis (RO) water system and six solar panels, helping reduce annual utility costs by hundreds of dollars. A central air-conditioning system installed in 2024 ensures comfort during warmer months, while the furnace was professionally serviced in 2024.---The tankless hot water system provides unlimited hot water for the entire household and has been serviced in both 2022 and 2024, making it ideal for families with busy schedules.---Located directly across from a green space designated for a future K–5 elementary school, per the CBE Three-Year School Capital Plan (2026–2029), this home offers excellent long-term value for families and investors alike.
A rare opportunity combining upgraded garage construction, outdoor enhancements, energy efficiency, and future community development—this is a home that truly checks all the boxes.
Listing Brokerage: Homecare Realty Ltd.



















