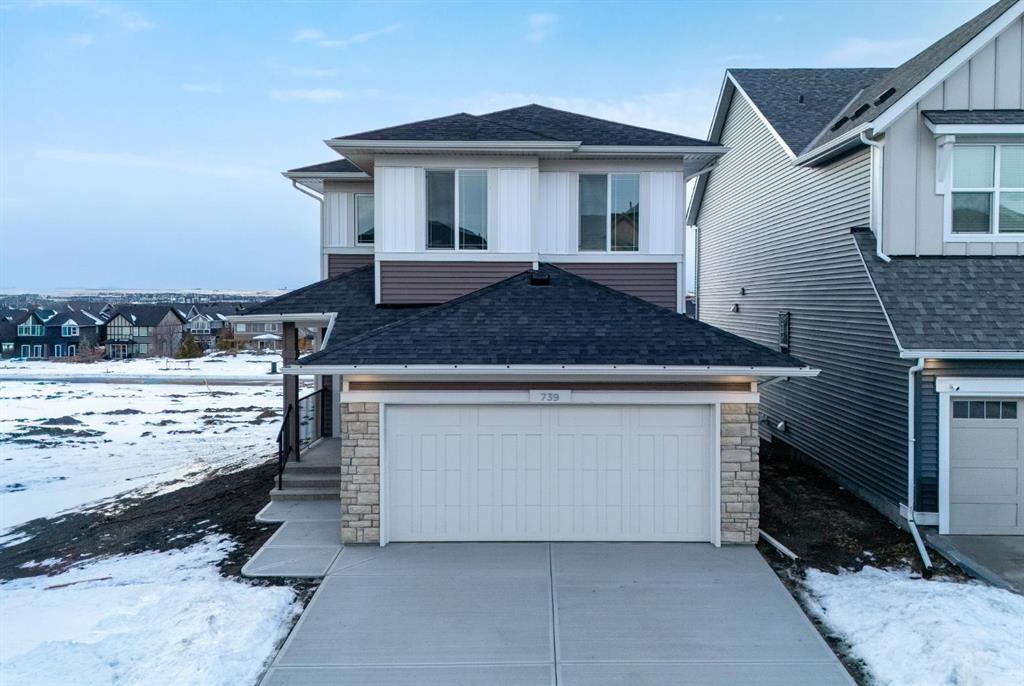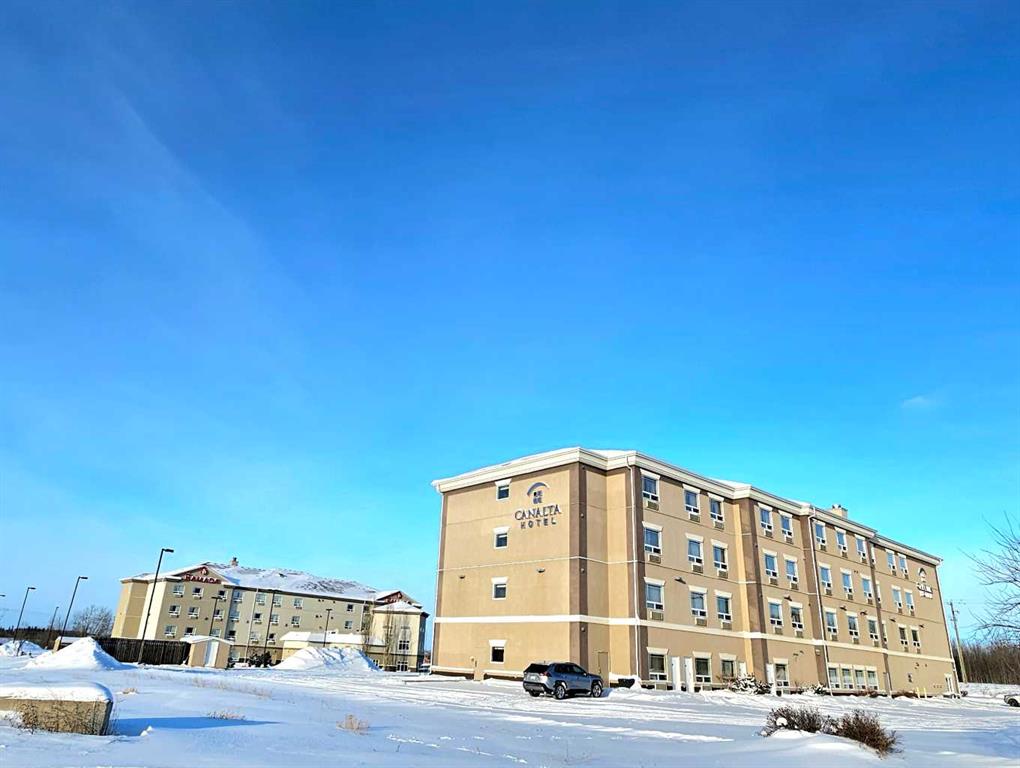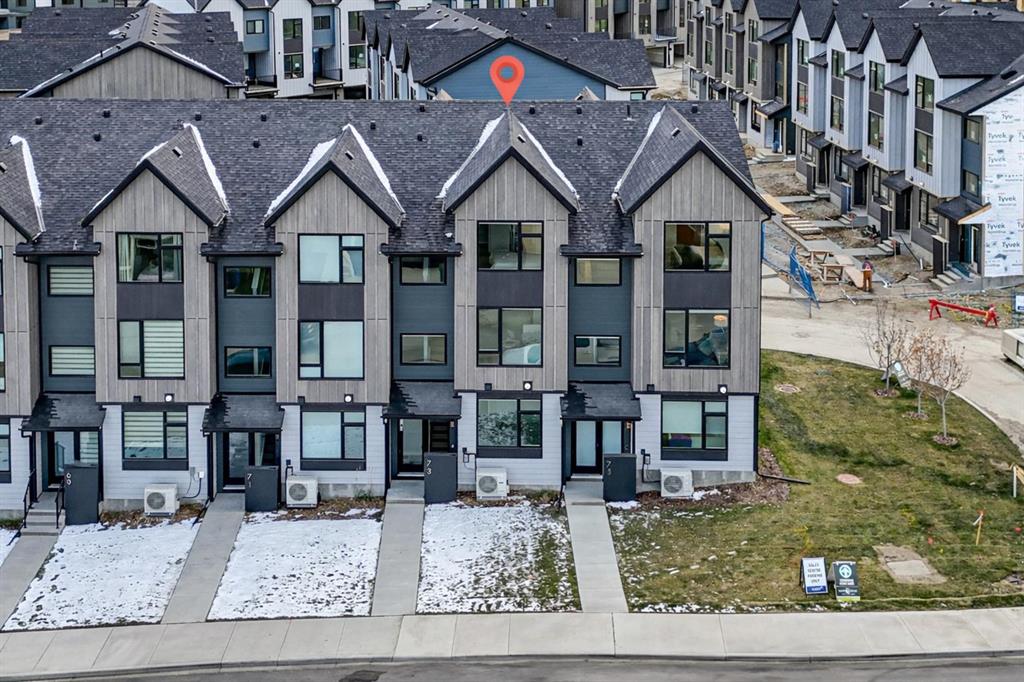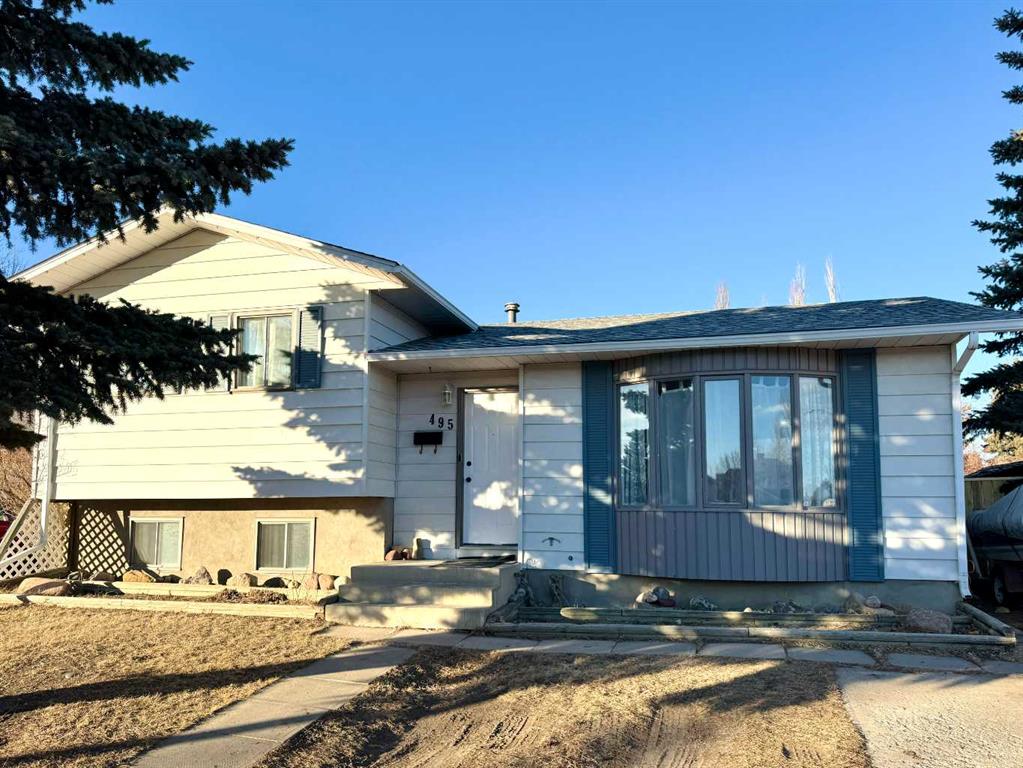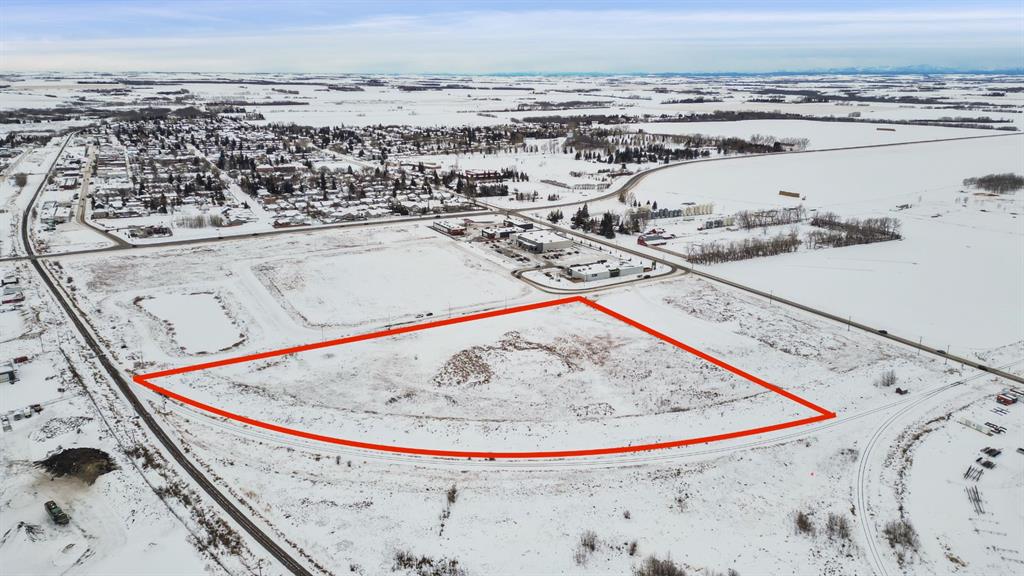739 Langley Terrace SE, Airdrie || $686,420
Welcome to The Abbott, where timeless design meets everyday functionality in the heart of the vibrant Airdrie community. Built by a trusted builder with over 70 years of experience, this thoughtfully designed home showcases designer curated interior selections, creating a warm and personalized living space. Energy efficient construction, smart home features, and moving concierge services add exceptional value and convenience.
The chef inspired kitchen features stainless steel appliances, a gas range, chimney style hood fan, and a walk in pantry. A main floor bedroom and full bathroom provide flexibility for guests or multi generational living, while the separate side entrance enhances functionality. Unwind on your private rear wood deck, gather by the electric fireplace, or enjoy the spacious vaulted bonus room with LVP flooring perfect for relaxing or entertaining.
The primary retreat offers a luxurious 5-piece ensuite with dual sinks, a bank of drawers, a soaker tub, and a separate glass shower. Elevated finishes such as paint grade railings with iron spindles and a tray ceiling in the primary bedroom reflect the quality craftsmanship throughout.
Located in one of Alberta’s most desirable and fast growing communities, Airdrie is known for its strong sense of community, family friendly neighbourhoods, and abundance of parks, pathways, and recreational amenities. Residents enjoy excellent schools, local shops, cafes, and year round community events. With quick access to Calgary International Airport, CrossIron Mills Shopping Centre, and major commuter routes, Airdrie offers the perfect balance of small-town charm and big city convenience.
This is more than a home it’s a lifestyle.
Listing Brokerage: eXp Realty









