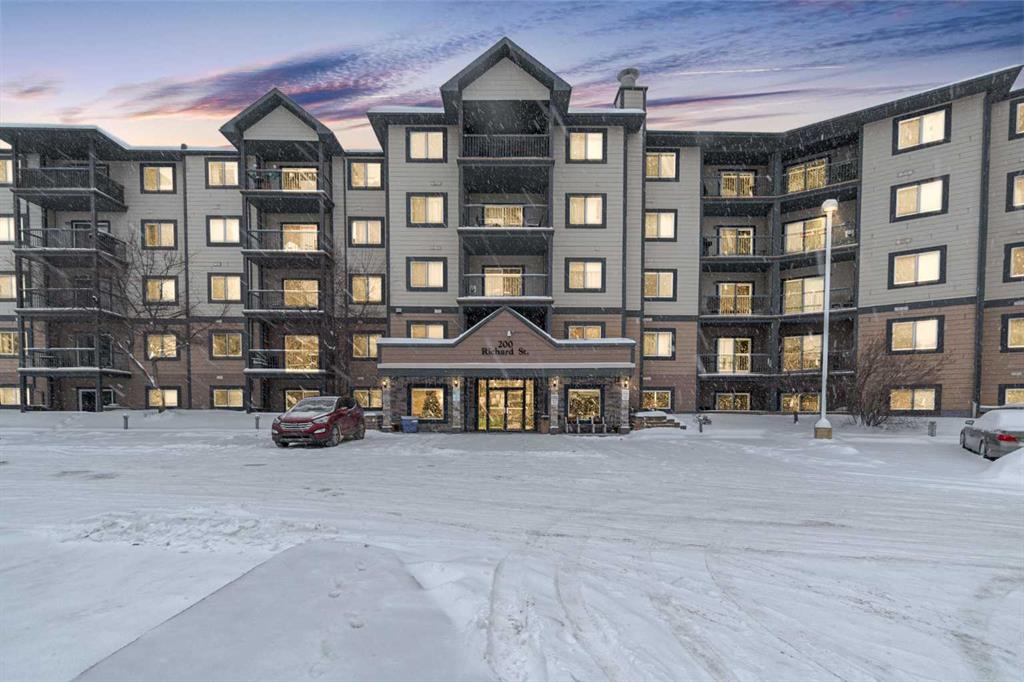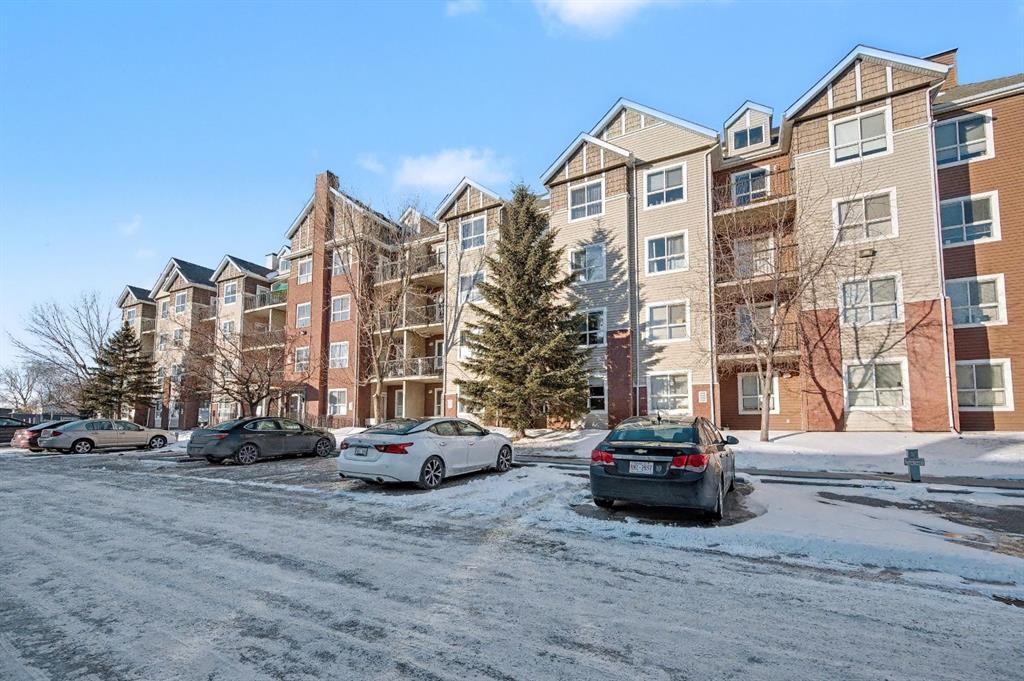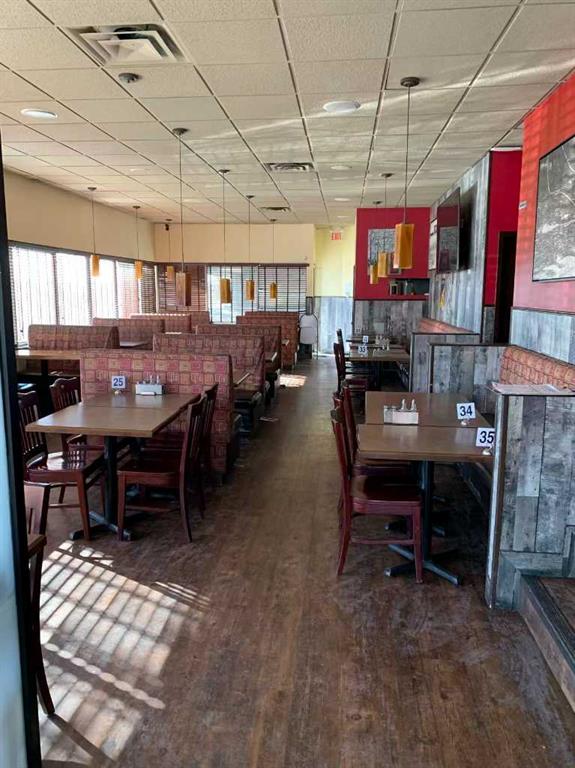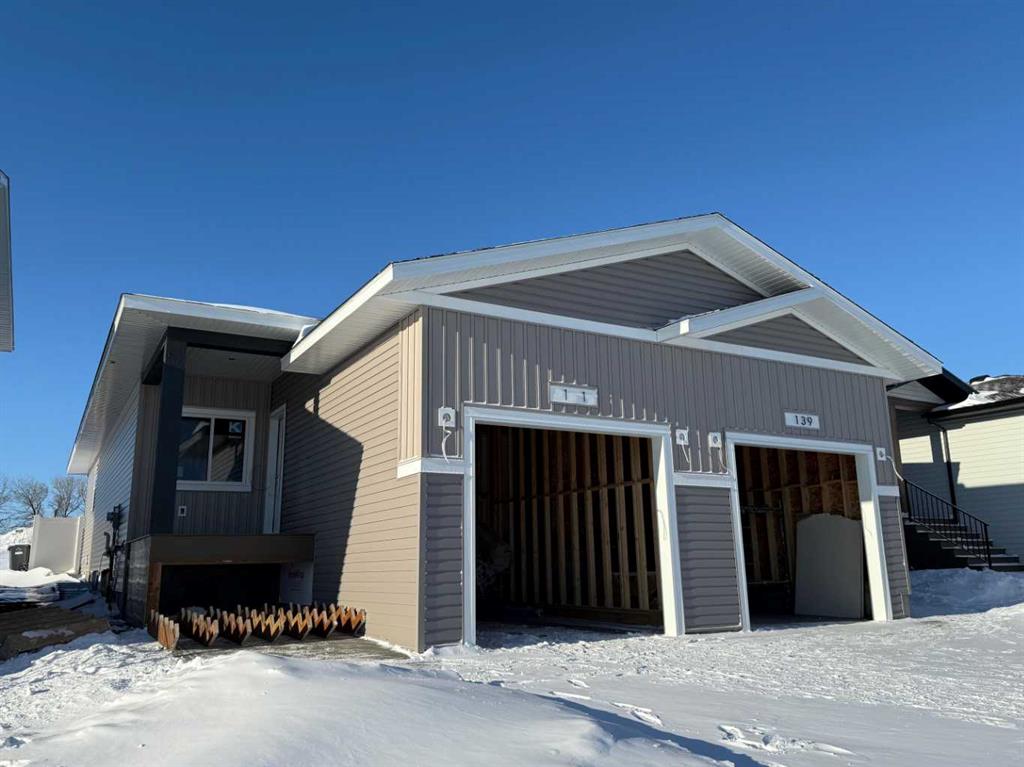337, 200 Richard Street , Fort McMurray || $109,000
Welcome to 337-200 Richard Street; Immaculately cared for and exceptionally well maintained, this third-floor one-bedroom condo is a true turnkey opportunity. The home is in pristine condition and can be sold fully furnished with high-quality, nearly new furnishings, making it an ideal setup for investors, commuters, or first-time buyers seeking a hassle-free purchase in a prime location.
The interior offers a practical and welcoming layout with durable vinyl flooring throughout and a bright entry that leads into a well-appointed galley kitchen featuring generous cabinetry and ample counter space. An open pass-through connects the kitchen to the living area, making the space feel airy and functional. The living room is filled with natural light and showcases a cozy corner gas fireplace along with patio doors that open to a private balcony.
The bedroom is comfortably sized with excellent closet space, complemented by a four-piece bathroom and convenient in-suite laundry. Additional highlights include ample storage and a titled, heated underground parking stall - a major bonus during winter months. The building has also seen recent upgrades, with all windows and the balcony door already replaced, enhancing energy efficiency, comfort, and long-term value.
Location truly sets this property apart. Situated in one of Fort McMurray’s most desirable condo communities, residents enjoy immediate access to major amenities, public transit, parks, and scenic walking trails along the Snye River. MacDonald Island Park - Canada’s largest community recreation and leisure centre - is just steps away, offering year-round fitness, recreation, events, and entertainment. The area is known for its walkability, strong sense of community, and easy day-to-day living.
Pride of ownership is evident throughout, offering a move-in-ready lifestyle in a vibrant and convenient setting. Schedule your private showing today!
Listing Brokerage: The Agency North Central Alberta



















